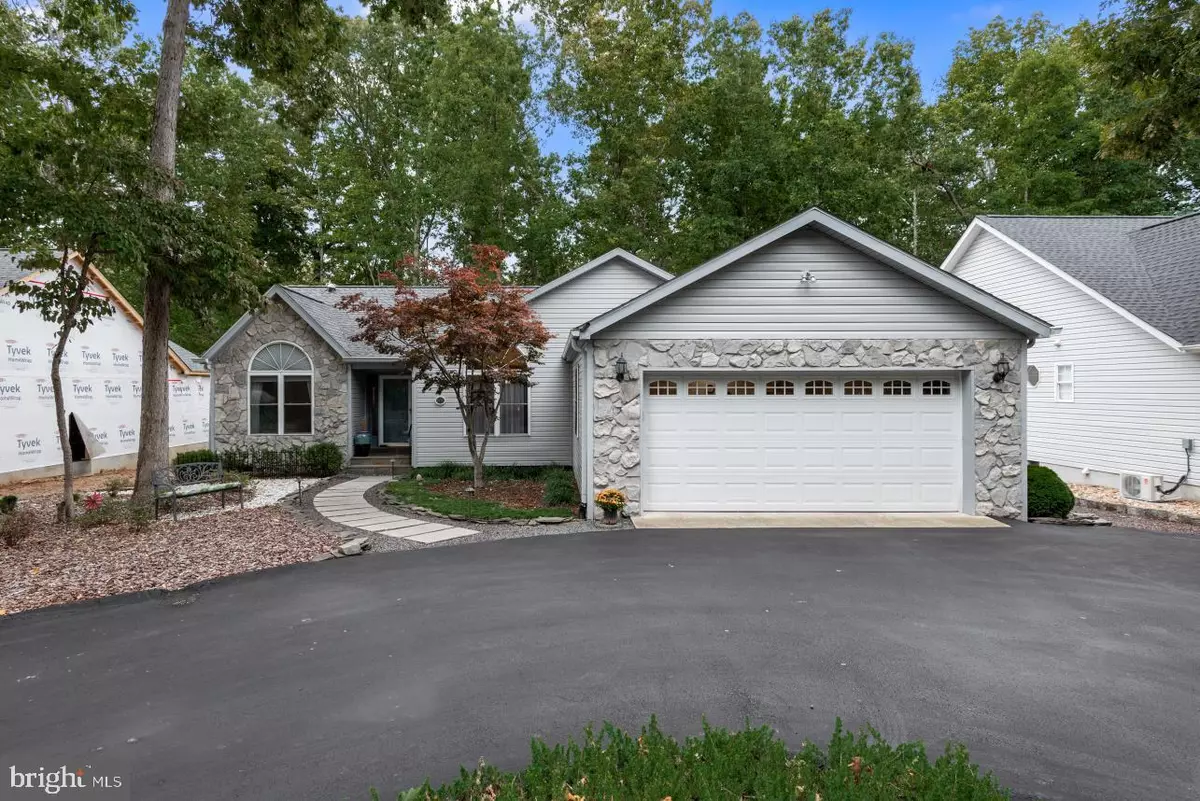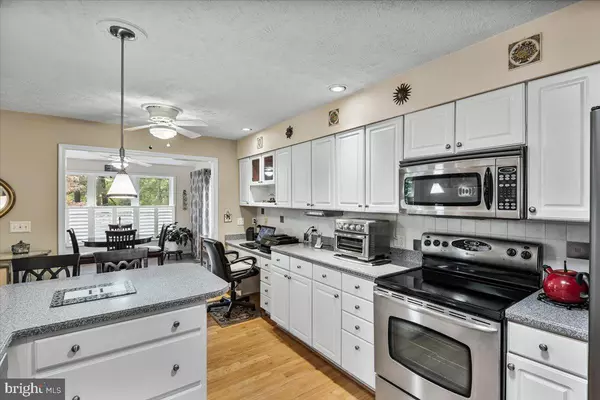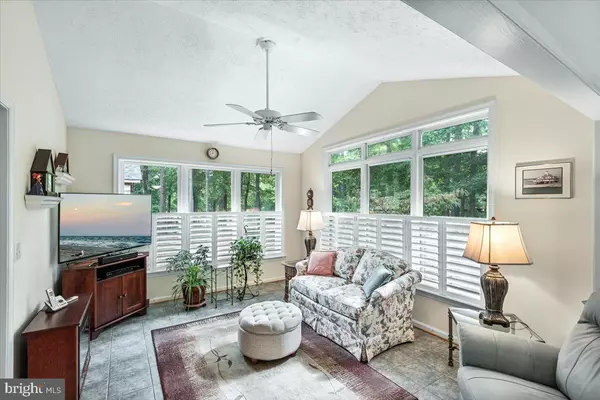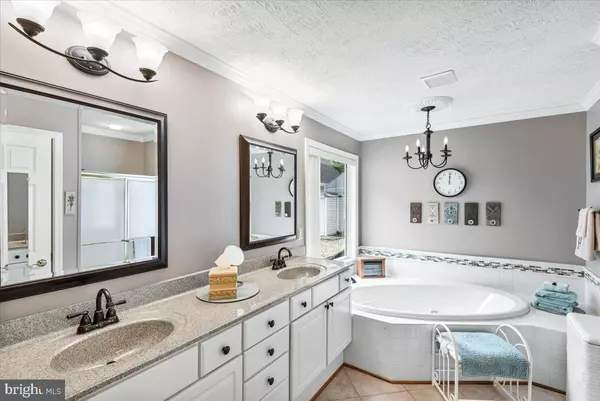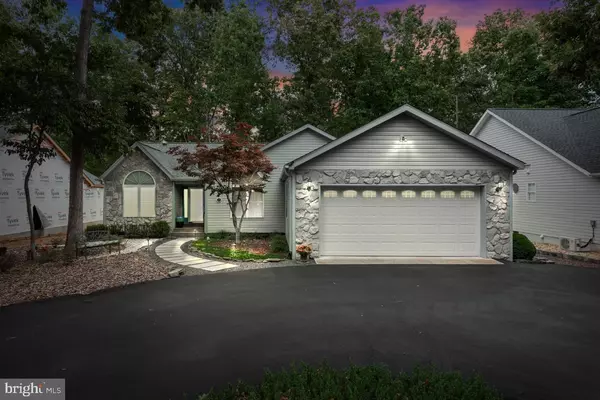$415,000
$420,000
1.2%For more information regarding the value of a property, please contact us for a free consultation.
3 Beds
3 Baths
2,130 SqFt
SOLD DATE : 11/11/2022
Key Details
Sold Price $415,000
Property Type Single Family Home
Sub Type Detached
Listing Status Sold
Purchase Type For Sale
Square Footage 2,130 sqft
Price per Sqft $194
Subdivision Lake Of The Woods
MLS Listing ID VAOR2003586
Sold Date 11/11/22
Style Ranch/Rambler
Bedrooms 3
Full Baths 3
HOA Fees $153/ann
HOA Y/N Y
Abv Grd Liv Area 2,130
Originating Board BRIGHT
Year Built 1996
Annual Tax Amount $2,421
Tax Year 2022
Lot Size 0.310 Acres
Acres 0.31
Property Description
Golfers' Delight! Truly a Turn-Key house boasting a fantastic lot bordering and overlooking the golf course. This spacious rambler has a split 3-bedroom, 3-bath plan with owner's' suite on one side of the house and two additional bedrooms and bath on the other side of the home. Enter into a foyer that opens into the large great room with a gas fireplace and flows into the four-season Sun/Florida Room (with Plantation Shutters) that overlooks a landscaped yard and the golf course. The well planned kitchen with Corian counters and stainless appliances shares a breakfast room/area and Separate Dining Room for family holiday dinners. Spacious Master Bedroom has sliding glass doors to deck, walk-in closet(s), double-sink Corian counter vanity, water closet, jacuzzi tub and separate shower. The separate Laundry Room and 3rd Bathroom share the Mud Room leading to large Garage with workbench area and storage. Separate Golf Cart Garage/Storage Area. All house Generator. This house is a must see -- as soon as you open the door you will feel like you are at home! The Lake of the Woods is a community filled with amenities -- Two Lakes for boating, kayaking, swimming, fishing PGA Golf Course , Pro Shop and Café, two Olympic Swimming Pools, Parks and Playgrounds, Clubhouse with Bar & Lounge, Dinning Room and Grill Room, Community Center, several Beaches, Pickleball, Tennis, Fitness Center, Equestrian Center and more.
Location
State VA
County Orange
Zoning R3
Rooms
Other Rooms Living Room, Dining Room, Primary Bedroom, Bedroom 2, Bedroom 3, Kitchen, Foyer, Breakfast Room, Sun/Florida Room, Laundry, Bathroom 2, Bathroom 3, Primary Bathroom
Main Level Bedrooms 3
Interior
Interior Features Breakfast Area, Floor Plan - Open, Floor Plan - Traditional, Formal/Separate Dining Room, Kitchen - Eat-In, Primary Bath(s), Recessed Lighting, Solar Tube(s), Tub Shower, Upgraded Countertops, Walk-in Closet(s), Window Treatments, Wood Floors, Chair Railings, Crown Moldings
Hot Water Electric
Heating Heat Pump(s)
Cooling Central A/C
Fireplaces Number 1
Fireplaces Type Gas/Propane
Equipment Built-In Microwave, Dishwasher, Disposal, Dryer, Exhaust Fan, Icemaker, Microwave, Oven/Range - Electric, Stove, Washer, Refrigerator, Freezer
Fireplace Y
Window Features Double Hung
Appliance Built-In Microwave, Dishwasher, Disposal, Dryer, Exhaust Fan, Icemaker, Microwave, Oven/Range - Electric, Stove, Washer, Refrigerator, Freezer
Heat Source Electric
Exterior
Parking Features Garage - Front Entry, Garage Door Opener
Garage Spaces 6.0
Utilities Available Cable TV Available, Electric Available, Phone Available, Propane, Sewer Available, Water Available
Amenities Available Bar/Lounge, Baseball Field, Basketball Courts, Beach, Bike Trail, Boat Ramp, Club House, Common Grounds, Community Center
Water Access N
View Golf Course
Accessibility 2+ Access Exits, 32\"+ wide Doors, Level Entry - Main
Attached Garage 2
Total Parking Spaces 6
Garage Y
Building
Lot Description Backs to Trees, Premium, Other, Front Yard, Landscaping, Rear Yard, SideYard(s), Trees/Wooded
Story 1
Foundation Crawl Space
Sewer Public Sewer
Water Public
Architectural Style Ranch/Rambler
Level or Stories 1
Additional Building Above Grade, Below Grade
New Construction N
Schools
Elementary Schools Locust Grove
Middle Schools Locust Grove
High Schools Orange County
School District Orange County Public Schools
Others
HOA Fee Include Common Area Maintenance,Insurance,Management,Pier/Dock Maintenance,Pool(s),Recreation Facility,Road Maintenance,Security Gate,Snow Removal
Senior Community No
Tax ID 012A0000100450
Ownership Fee Simple
SqFt Source Estimated
Special Listing Condition Standard
Read Less Info
Want to know what your home might be worth? Contact us for a FREE valuation!

Our team is ready to help you sell your home for the highest possible price ASAP

Bought with Tiffany Prine • Fredericksburg Real Estate Inc

"My job is to find and attract mastery-based agents to the office, protect the culture, and make sure everyone is happy! "

