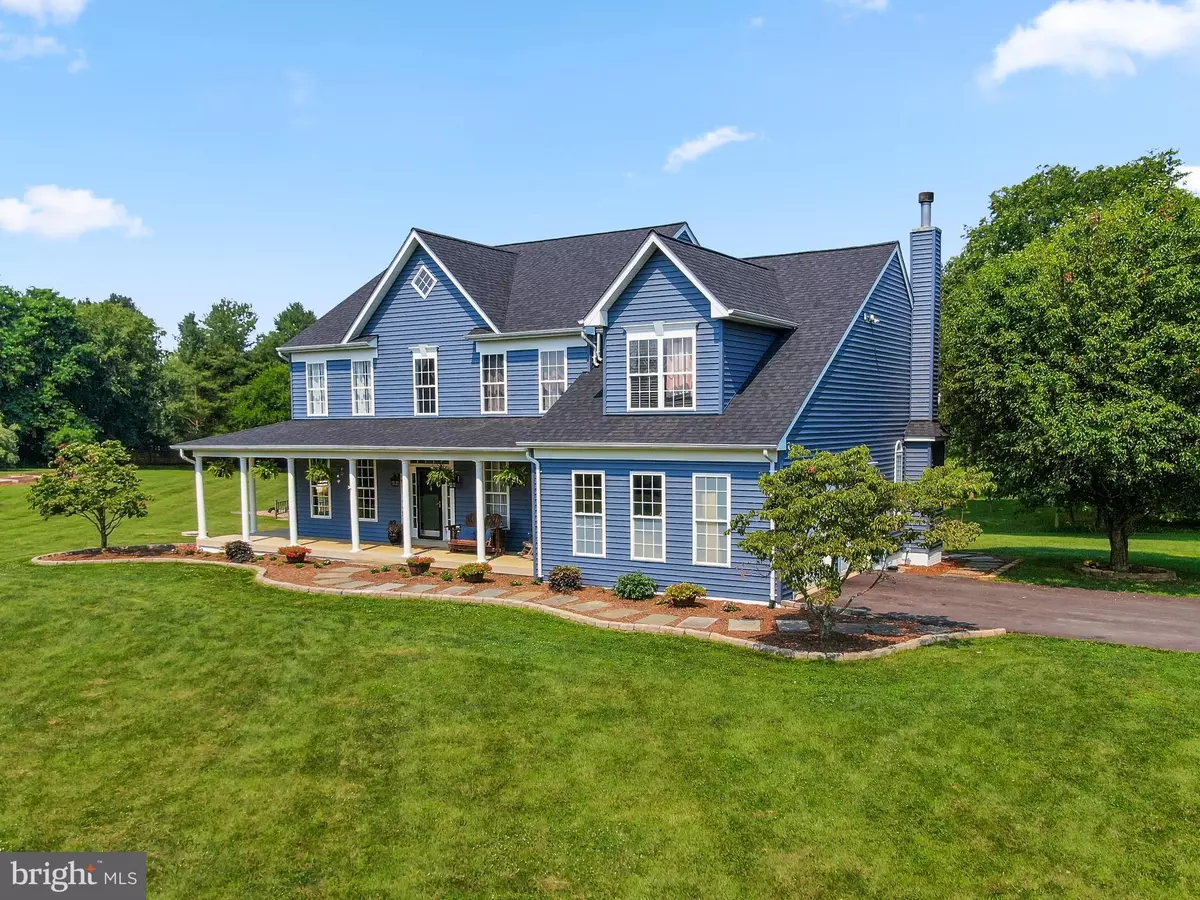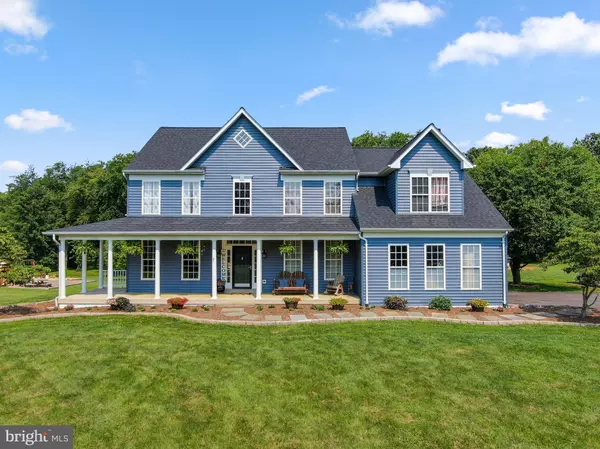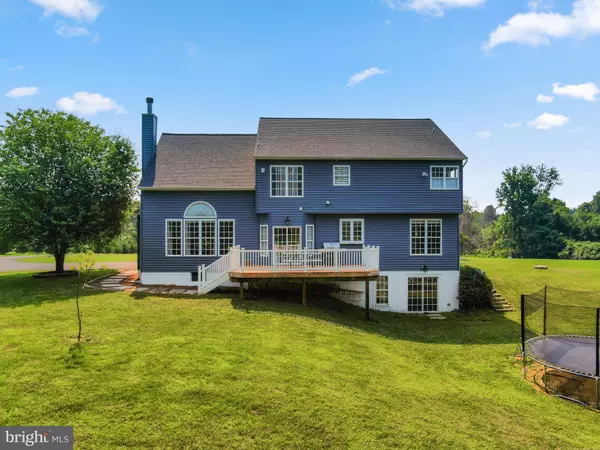$880,000
$875,000
0.6%For more information regarding the value of a property, please contact us for a free consultation.
4 Beds
3 Baths
4,524 SqFt
SOLD DATE : 08/16/2021
Key Details
Sold Price $880,000
Property Type Single Family Home
Sub Type Detached
Listing Status Sold
Purchase Type For Sale
Square Footage 4,524 sqft
Price per Sqft $194
Subdivision Brookdale
MLS Listing ID VALO438196
Sold Date 08/16/21
Style Colonial
Bedrooms 4
Full Baths 2
Half Baths 1
HOA Y/N N
Abv Grd Liv Area 3,052
Originating Board BRIGHT
Year Built 2001
Annual Tax Amount $5,681
Tax Year 2020
Lot Size 6.270 Acres
Acres 6.27
Property Description
Peace and privacy is waiting for you. Situated on nearly 7 acres and conveniently located just outside of the quaint town of Lovettsville, this 4,500 square foot home with nearly 3,100 finished square feet, is ready for your dreams to come alive. A gorgeous colonial styled home, it has a brand new roof and full house siding. As you approach the home you will be enamored with the very large front yard, truly like none other. The front walkway and porch are ready for you to enjoy hot summer nights and cool fall days. With no HOA restrictions, your options are many to include a farmette. For your delight, the kitchen has recently been remodeled and includes all the latest styles and features we love. The sprawling granite island will serve you well. Upstairs, there are 4 large bedrooms and 2 full bathrooms. The primary bathroom is also newly remodeled. The main floor has a grand family room with its own stairway to the second floor, an office/study, a living room and dining room. The expansive basement is ready for your designing talent and includes a rough in for a future bathroom. The current sellers added a wood burning boiler for heat that doesn't quit. The home also has an electric heat pump and an in ground propane tank. Get ready to spread out and live a joyful life in this slice of heaven.
Location
State VA
County Loudoun
Zoning 03
Rooms
Other Rooms Living Room, Dining Room, Primary Bedroom, Bedroom 2, Bedroom 3, Bedroom 4, Kitchen, Family Room, Den, Basement, Laundry, Primary Bathroom
Basement Unfinished, Interior Access, Outside Entrance, Poured Concrete, Rear Entrance, Rough Bath Plumb, Shelving, Space For Rooms, Walkout Level
Interior
Interior Features Breakfast Area, Dining Area, Family Room Off Kitchen, Kitchen - Island, Primary Bath(s), Wood Floors
Hot Water Electric
Heating Forced Air, Hot Water, Other
Cooling Central A/C
Flooring Hardwood, Carpet
Fireplaces Number 1
Fireplaces Type Mantel(s), Screen, Wood
Equipment Dishwasher, Disposal, Exhaust Fan, Microwave, Range Hood, Refrigerator, Stove, Washer, Dryer
Fireplace Y
Appliance Dishwasher, Disposal, Exhaust Fan, Microwave, Range Hood, Refrigerator, Stove, Washer, Dryer
Heat Source Electric
Exterior
Parking Features Garage - Side Entry
Garage Spaces 2.0
Utilities Available Cable TV, Under Ground
Water Access N
View Scenic Vista, Trees/Woods
Roof Type Architectural Shingle,Asphalt
Accessibility None
Attached Garage 2
Total Parking Spaces 2
Garage Y
Building
Story 3
Sewer Gravity Sept Fld, Septic = # of BR
Water Well
Architectural Style Colonial
Level or Stories 3
Additional Building Above Grade, Below Grade
Structure Type 2 Story Ceilings,9'+ Ceilings
New Construction N
Schools
Elementary Schools Lovettsville
Middle Schools Harmony
High Schools Woodgrove
School District Loudoun County Public Schools
Others
Senior Community No
Tax ID 336361749000
Ownership Fee Simple
SqFt Source Assessor
Horse Property Y
Special Listing Condition Standard
Read Less Info
Want to know what your home might be worth? Contact us for a FREE valuation!

Our team is ready to help you sell your home for the highest possible price ASAP

Bought with Vanessa Massaro • Wiley Real Estate

"My job is to find and attract mastery-based agents to the office, protect the culture, and make sure everyone is happy! "






