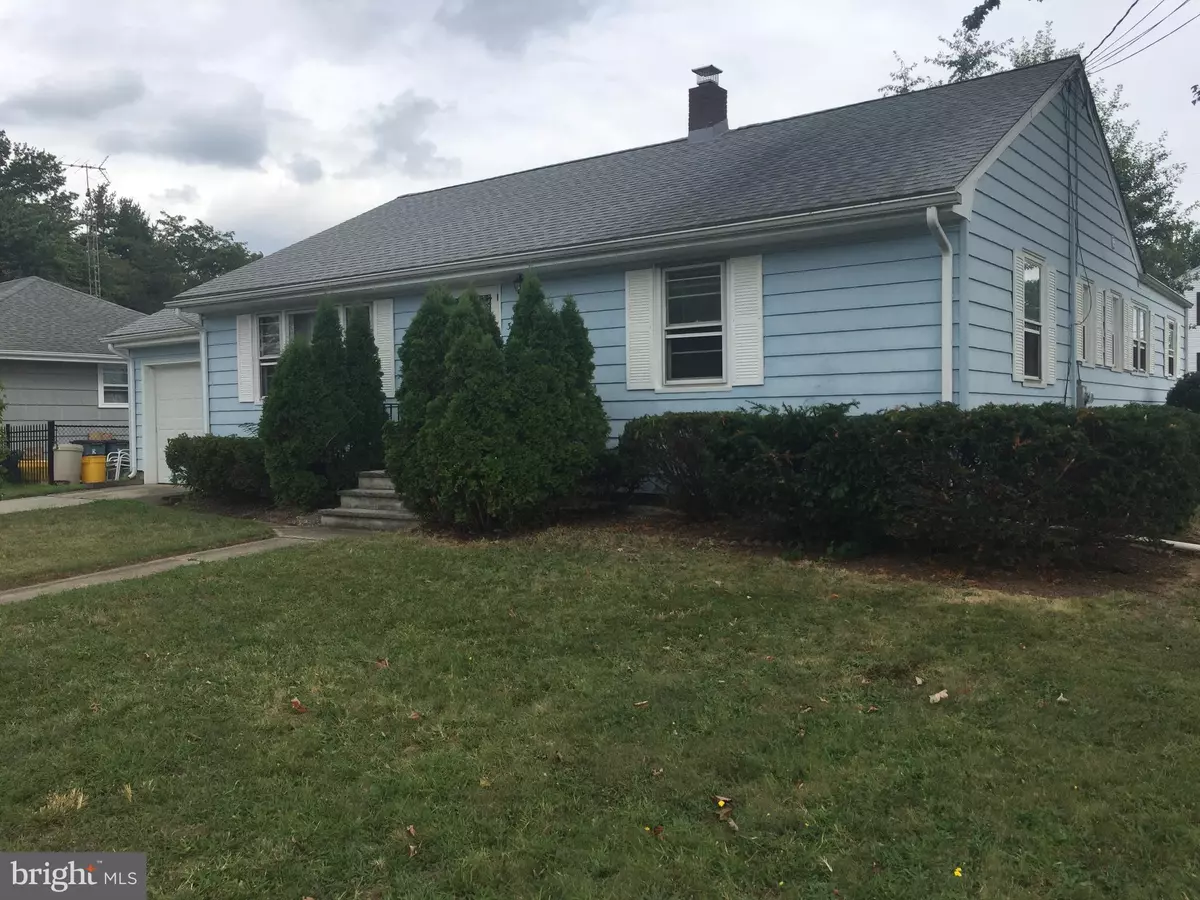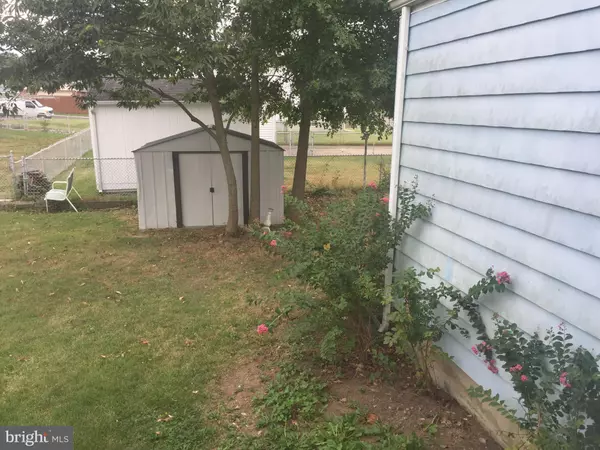$218,000
$215,000
1.4%For more information regarding the value of a property, please contact us for a free consultation.
3 Beds
2 Baths
1,320 SqFt
SOLD DATE : 07/31/2020
Key Details
Sold Price $218,000
Property Type Single Family Home
Sub Type Detached
Listing Status Sold
Purchase Type For Sale
Square Footage 1,320 sqft
Price per Sqft $165
Subdivision Hamilton Area
MLS Listing ID NJME285532
Sold Date 07/31/20
Style Ranch/Rambler
Bedrooms 3
Full Baths 1
Half Baths 1
HOA Y/N N
Abv Grd Liv Area 1,320
Originating Board BRIGHT
Year Built 1960
Annual Tax Amount $6,782
Tax Year 2018
Lot Size 8,000 Sqft
Acres 0.18
Lot Dimensions 80.00 x 100.00
Property Description
This lovely 1,320 square foot single family home has 3 bedrooms and 2 bathrooms. All floors are beautiful hardwood, except for the kitchen and bathrooms which are tiled. The kitchen was updated with modern granite counter tops. The roof was completely replaced in 2015. The large basement is partially finished, leaving ample space for storage in the unfinished section. The attached garage is perfect during winter weather, and the shed in the backyard is a great perk. The home is located within walking distance to Hamilton High School West, George E. Wilson Elementary School, Snyder Memorial Field, and local parks.
Location
State NJ
County Mercer
Area Hamilton Twp (21103)
Zoning R1
Rooms
Basement Daylight, Partial
Main Level Bedrooms 3
Interior
Hot Water Natural Gas
Heating Central, Forced Air
Cooling Central A/C
Heat Source Natural Gas
Exterior
Garage Garage Door Opener, Garage - Side Entry
Garage Spaces 1.0
Waterfront N
Water Access N
Accessibility Level Entry - Main
Attached Garage 1
Total Parking Spaces 1
Garage Y
Building
Story 1
Sewer Public Sewer
Water Public
Architectural Style Ranch/Rambler
Level or Stories 1
Additional Building Above Grade, Below Grade
New Construction N
Schools
School District Hamilton Township
Others
Senior Community No
Tax ID 03-02379-00078
Ownership Fee Simple
SqFt Source Estimated
Special Listing Condition Standard
Read Less Info
Want to know what your home might be worth? Contact us for a FREE valuation!

Our team is ready to help you sell your home for the highest possible price ASAP

Bought with Irina Pezzotti • Century 21 Absolute Realty-Springfield

"My job is to find and attract mastery-based agents to the office, protect the culture, and make sure everyone is happy! "






