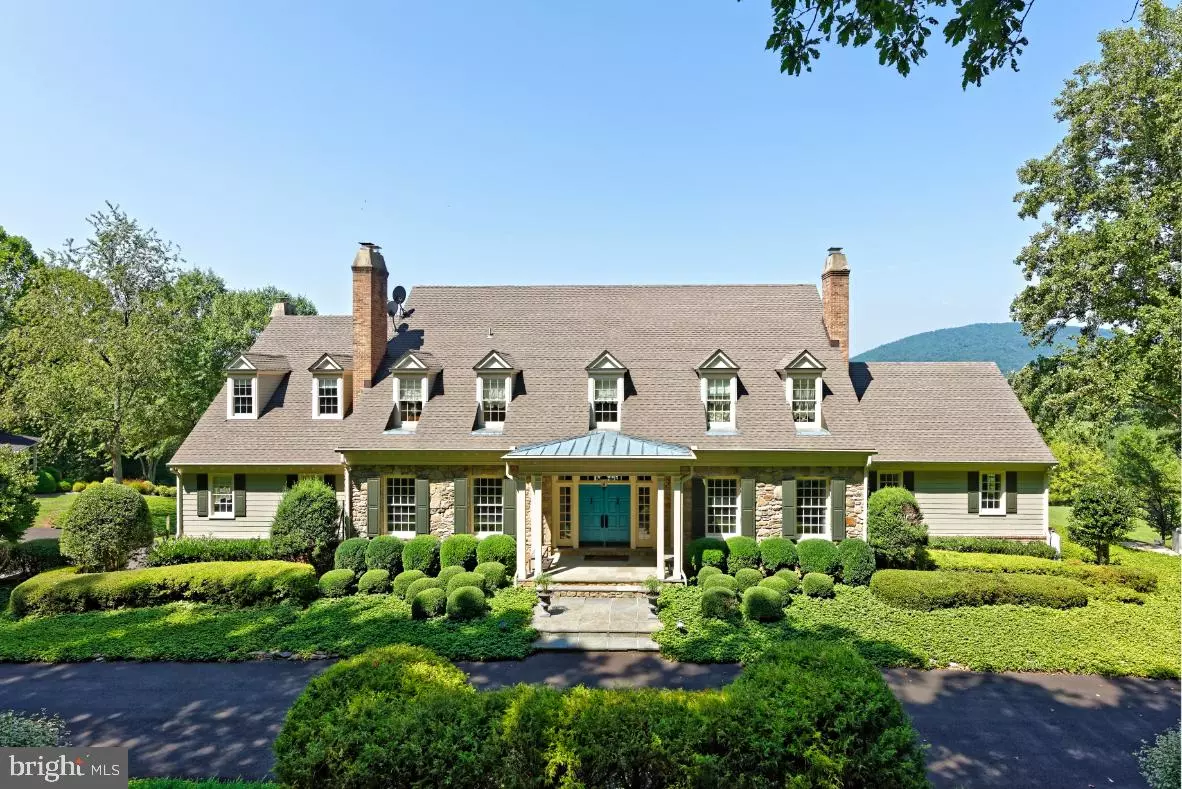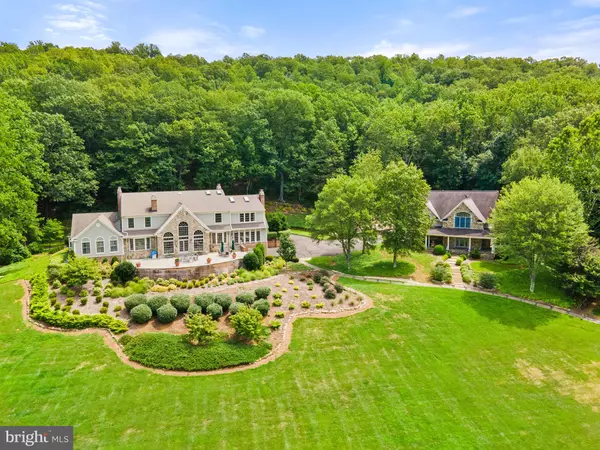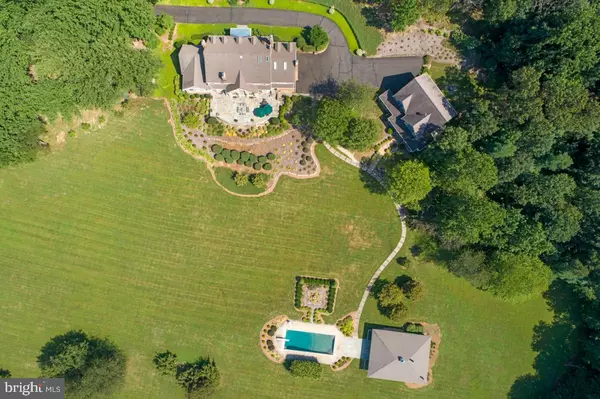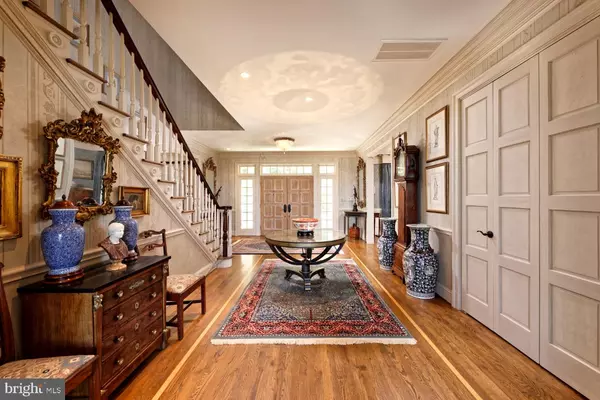$3,650,000
$3,750,000
2.7%For more information regarding the value of a property, please contact us for a free consultation.
4 Beds
7 Baths
9,684 SqFt
SOLD DATE : 10/25/2021
Key Details
Sold Price $3,650,000
Property Type Single Family Home
Sub Type Detached
Listing Status Sold
Purchase Type For Sale
Square Footage 9,684 sqft
Price per Sqft $376
Subdivision Stoner & Associates Sd
MLS Listing ID VAFQ2000982
Sold Date 10/25/21
Style Traditional
Bedrooms 4
Full Baths 5
Half Baths 2
HOA Y/N N
Abv Grd Liv Area 7,684
Originating Board BRIGHT
Year Built 1989
Annual Tax Amount $23,911
Tax Year 2021
Lot Size 50.000 Acres
Acres 50.0
Property Description
Laurel Hill Farm's exquisite 50 acre estate is the epitome of thoughtful design, the details are sublime. Designed for elegant living, this estate was also designed for entertaining. Within the gated grounds of this very private and refined retreat is the exquisite home, guest house, pool, pool house pavilion and a 7 acre shared pond. The elegant home is sited high for one to enjoy the magnificent mountain views and sunsets from most rooms and its expansive bluestone terrace. Filled with light from the many windows and skylights, this home offers many of todays most requested features including a beautiful first floor primary bedroom suite. The bedroom features a coffered ceiling and enjoys the mountain views; the elegant bath is complete with 2 walk-in closet/dressing rooms, double vanity, soaking tub, walk-in shower. and a stacking washer and dryer. Central to the home is the dramatic family room (26' x 17') with a cathedral ceiling, floor to ceiling stone fireplace and a wall of windows and doors through which one can enjoy the spectacular views. One end of the main level consists of the grand chefs kitchen, butlers pantry, home office/laundry and powder room. The butlers pantry is perfectly placed between the kitchen and formal dining room and offers wonderful storage as well as 2 refrigerated wine coolers. The spacious kitchen (25' x 22') features 3 walls of cabinetry and ample storage for the ultimate in organized living as well as a very custom island. Some of the appliances include a 5 burner gas cooktop, Vikiing refrigerator/freezer, 2 dishwashers, free standing ice maker and double wall ovens. One end of the kitchen is devoted to the casual dining that seats 8 area in front of a wall of windows to enjoy the spectacular views. Next to the kitchen is a card/game room that steps down to the family room. There is also a library and formal living room on the main level. On the upper level a 22' x 30' office enjoys panoramic views and features skylights, custom cabinetry, a fireplace and full bath and could easily be a bedroom. The remainder of the upper level features 3 bedrooms and 2 baths. The lower level is finished and has a full bath and features a true home theatre with comfy seating for eight. From the garage entry on the lower level, a skylit second staircase and elevator goes to the main and second levels.
The separate 1700 sq. ft. two bedroom guest house is a beautiful home with wrap around porch. The home has all hardwood floors and includes a lovely living room with gas fireplace and large windows from which to enjoy pond and mountain views. The living room is open to the dining room which has cabinetry and shelving. The home is complete with a granite kitchen, laundry, 2 bedrooms and 2 full baths above a four car garage/workshop.
The pool area is stunning! The 20 x 50 swimming pool was recently refinished in pebbletech and enjoys beautiful sun. Adjacent to the pool is a spectacular 2000 sq. ft. pool house/pavillion with floor to ceiling stone fireplace with a gas log insert, kitchenette, 1 1/2 baths and covered porch.
Laurel Hill Farm was designed to be relatively low maintenance with most of the land in forestry. Located in Virginia's Hunt and Wine Country, this estate is conveniently located near I-66 providing easy access to Washington, D.C. and its major airports. An adjacent 50 acre parcel is also available for $800,000.00 and will be offered to the purchaser of this property prior to being offered on the market.
Location
State VA
County Fauquier
Zoning RA RC
Direction East
Rooms
Other Rooms Living Room, Dining Room, Primary Bedroom, Bedroom 2, Bedroom 3, Bedroom 4, Kitchen, Game Room, Family Room, Library, Breakfast Room, Exercise Room, Laundry, Office, Utility Room, Media Room, Primary Bathroom
Basement Garage Access, Partially Finished
Main Level Bedrooms 1
Interior
Interior Features 2nd Kitchen, Additional Stairway, Breakfast Area, Built-Ins, Central Vacuum, Chair Railings, Elevator, Entry Level Bedroom, Exposed Beams, Floor Plan - Traditional, Formal/Separate Dining Room, Kitchen - Country, Kitchen - Gourmet, Kitchen - Island, Kitchen - Table Space, Primary Bath(s), Skylight(s), Soaking Tub, Stall Shower, Tub Shower, Walk-in Closet(s), Window Treatments, Wood Floors
Hot Water Oil
Heating Central, Zoned
Cooling Central A/C, Heat Pump(s)
Flooring Hardwood
Fireplaces Number 4
Fireplaces Type Gas/Propane, Wood
Equipment Dishwasher, Disposal, Refrigerator, Cooktop, Oven - Double, Icemaker, Microwave, Range Hood, Trash Compactor, Washer, Dryer
Fireplace Y
Window Features Bay/Bow,Double Hung,Double Pane,Palladian,Skylights,Sliding
Appliance Dishwasher, Disposal, Refrigerator, Cooktop, Oven - Double, Icemaker, Microwave, Range Hood, Trash Compactor, Washer, Dryer
Heat Source Oil, Other
Laundry Main Floor
Exterior
Exterior Feature Screened, Terrace
Parking Features Basement Garage, Garage - Side Entry, Inside Access
Garage Spaces 13.0
Pool In Ground
Utilities Available Electric Available, Phone Connected, Under Ground
Water Access Y
View Mountain, Pasture, Pond, Scenic Vista, Trees/Woods
Roof Type Shingle
Street Surface Black Top,Paved
Accessibility 36\"+ wide Halls, Elevator
Porch Screened, Terrace
Road Frontage Private
Attached Garage 3
Total Parking Spaces 13
Garage Y
Building
Lot Description Cleared, Backs to Trees, Private, Rural, Trees/Wooded, Pond
Story 3
Sewer On Site Septic
Water Well
Architectural Style Traditional
Level or Stories 3
Additional Building Above Grade, Below Grade
Structure Type High,9'+ Ceilings,2 Story Ceilings,Cathedral Ceilings
New Construction N
Schools
School District Fauquier County Public Schools
Others
Senior Community No
Tax ID 6947-99-0514
Ownership Fee Simple
SqFt Source Assessor
Security Features Security System
Horse Property N
Special Listing Condition Standard
Read Less Info
Want to know what your home might be worth? Contact us for a FREE valuation!

Our team is ready to help you sell your home for the highest possible price ASAP

Bought with Jorge C Bellis • Long & Foster Real Estate, Inc.
"My job is to find and attract mastery-based agents to the office, protect the culture, and make sure everyone is happy! "






