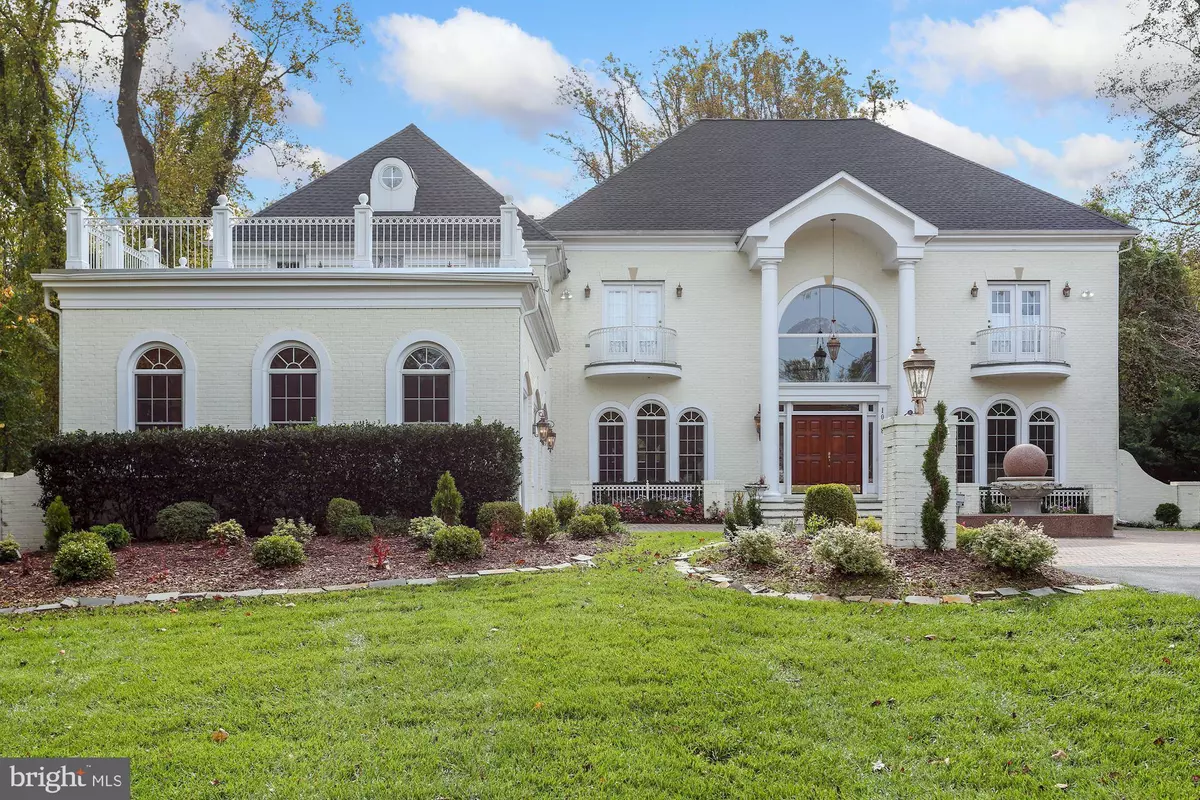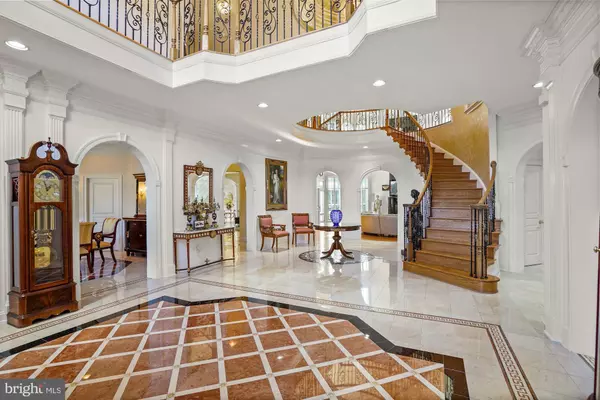$2,815,000
$2,895,000
2.8%For more information regarding the value of a property, please contact us for a free consultation.
5 Beds
9 Baths
11,024 SqFt
SOLD DATE : 01/12/2022
Key Details
Sold Price $2,815,000
Property Type Single Family Home
Sub Type Detached
Listing Status Sold
Purchase Type For Sale
Square Footage 11,024 sqft
Price per Sqft $255
Subdivision Marshall
MLS Listing ID VAFX2026980
Sold Date 01/12/22
Style Colonial
Bedrooms 5
Full Baths 6
Half Baths 3
HOA Y/N N
Abv Grd Liv Area 7,524
Originating Board BRIGHT
Year Built 2005
Annual Tax Amount $27,440
Tax Year 2020
Lot Size 0.827 Acres
Acres 0.83
Property Description
PRICE PERFECTED! Do not miss the opportunity to live in the JEWEL OF MCLEAN! Open House Sunday, December 5th!
GRAND LUXURY: This exquisite luxury home has been beautifully DESIGNED, RENOVATED AND UPDATED! The Jewel of Mclean now features extensive landscaping the front yard and in the backyard, a brand new outdoor oasis with a bar, grill and a FLAGSTONE patio. The lower level showcases a MODERN and CONTEMPORARY BAR and NEW FLOORING in the exercise room. In addition, the foyer, the living room and the dining room have been revitalized with today's trends.
1018 Eaton Drive offers the discerning individual an opportunity to live a lifestyle of unparalleled luxury, comfort and it is an entertainer's dream. It is perfectly situated in the heart of McLean on freshly impeccably manicured grounds. The front yard and the backyard features NEW LANDSCAPING. As you approach this magnificent custom-built home, the total privacy and refined architectural details of this colonial masterpiece will certainly captivate you. Upon entering the FRESHLY PAINTED 10,500 square feet of exquisitely appointed space, you are welcomed by natural light streaming in from all angles. The inviting living spaces are designed for entertaining on a grand scale or for hosting the most intimate of gatherings. The NEWLY UPDATED and PAINTED formal living and dining rooms are stunning and offer the perfect backdrop for elegant and sophisticated entertaining. The chef's kitchen is sure to delight the most demanding of chefs and inspire the creation of amazing delicacies. The kitchen opens onto a gracious yet comfortable dining area as well as a large but cozy family room. Not to be missed is the bright sunroom with its gorgeous custom murals. Upon entering the home, you are transported to a time and place reminiscent of glitz, glamour and sophistication. Up the grand staircase are four en-suite bedrooms. The thoughtfully designed master retreat, with its his-and-her bathrooms and closets, is a serene and inviting oasis that's perfect for relaxing and recovering. The guest rooms, each with their en-suite baths, are generous in size, drenched in natural light and private.
The stylish lower entertaining level includes a fitness room with brand new flooring and top-of-the-line exercise equipment , a MODERN BRAND NEW WET BAR with a wine cooler and fridge. Walk up to the private backyard featuring a NEW LARGE FLAGSTONE PATIO with an outdoor fireplace creating the ultimate private resort like experience. The backyard has enough room for the new owner to build their own PRIVATE POOL.
Further enhancing the special appeal of this magnificent residence are the separate garages with several parking spaces. Located moments away from Tysons I and Tysons II with its wonderful shops and eateries, and with easy access to I-495, I-66 and GW Parkway.
ALL OFFERS ARE DUE ON Wednesday, November 17th AT 5:00pm.
Location
State VA
County Fairfax
Zoning 110
Rooms
Other Rooms Living Room, Dining Room, Bedroom 2, Bedroom 3, Bedroom 4, Bedroom 5, Kitchen, Family Room, Library, Foyer, Breakfast Room, Bedroom 1, 2nd Stry Fam Ovrlk, Sun/Florida Room, Exercise Room, Laundry, Recreation Room, Media Room, Bonus Room, Primary Bathroom
Basement Full, Fully Finished, Walkout Stairs, Connecting Stairway, Improved, Interior Access, Outside Entrance
Main Level Bedrooms 1
Interior
Interior Features Additional Stairway, Butlers Pantry, Crown Moldings, Curved Staircase, Floor Plan - Open, Kitchen - Island, Walk-in Closet(s), Window Treatments, Recessed Lighting, Air Filter System, Attic, Breakfast Area, Carpet, Chair Railings, Formal/Separate Dining Room, Kitchen - Gourmet, Primary Bath(s), Upgraded Countertops, Wet/Dry Bar, Wine Storage, Wood Floors
Hot Water Natural Gas
Heating Forced Air, Zoned, Humidifier
Cooling Central A/C, Zoned
Flooring Hardwood, Marble, Carpet
Fireplaces Number 4
Fireplaces Type Fireplace - Glass Doors, Gas/Propane, Insert, Marble
Equipment Built-In Microwave, Cooktop, Dishwasher, Disposal, Icemaker, Oven - Wall, Refrigerator, Oven - Double, Dryer - Front Loading, Washer - Front Loading, Built-In Range, Stainless Steel Appliances
Fireplace Y
Window Features Atrium,Palladian
Appliance Built-In Microwave, Cooktop, Dishwasher, Disposal, Icemaker, Oven - Wall, Refrigerator, Oven - Double, Dryer - Front Loading, Washer - Front Loading, Built-In Range, Stainless Steel Appliances
Heat Source Natural Gas
Laundry Main Floor
Exterior
Exterior Feature Balconies- Multiple, Patio(s), Terrace, Balcony, Brick, Roof
Parking Features Garage - Side Entry, Garage Door Opener
Garage Spaces 3.0
Water Access N
Roof Type Shingle,Composite
Accessibility None
Porch Balconies- Multiple, Patio(s), Terrace, Balcony, Brick, Roof
Attached Garage 3
Total Parking Spaces 3
Garage Y
Building
Story 3
Foundation Other
Sewer Septic = # of BR
Water Public
Architectural Style Colonial
Level or Stories 3
Additional Building Above Grade, Below Grade
Structure Type 2 Story Ceilings,9'+ Ceilings,High,Tray Ceilings
New Construction N
Schools
Elementary Schools Spring Hill
Middle Schools Cooper
High Schools Langley
School District Fairfax County Public Schools
Others
Senior Community No
Tax ID 0203 24 0004A
Ownership Fee Simple
SqFt Source Assessor
Security Features Security System
Special Listing Condition Standard
Read Less Info
Want to know what your home might be worth? Contact us for a FREE valuation!

Our team is ready to help you sell your home for the highest possible price ASAP

Bought with Harshal A. Acharya • Signature Realtors Inc
"My job is to find and attract mastery-based agents to the office, protect the culture, and make sure everyone is happy! "






