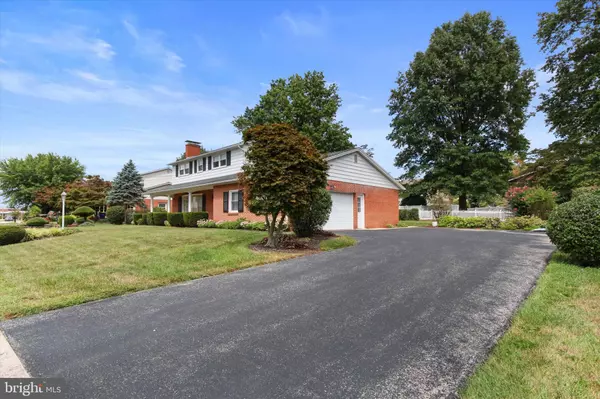$279,750
$279,750
For more information regarding the value of a property, please contact us for a free consultation.
4 Beds
3 Baths
2,374 SqFt
SOLD DATE : 10/21/2022
Key Details
Sold Price $279,750
Property Type Single Family Home
Sub Type Detached
Listing Status Sold
Purchase Type For Sale
Square Footage 2,374 sqft
Price per Sqft $117
Subdivision Shiloh East
MLS Listing ID PAYK2029632
Sold Date 10/21/22
Style Colonial
Bedrooms 4
Full Baths 2
Half Baths 1
HOA Y/N N
Abv Grd Liv Area 2,034
Originating Board BRIGHT
Year Built 1965
Annual Tax Amount $5,304
Tax Year 2021
Lot Size 0.300 Acres
Acres 0.3
Lot Dimensions 104x133x87x133
Property Description
If you like them solid take a look at this Epstein built 4BR, 2.5BA home in Shiloh East. It needs some cosmetics, but once done, you are sure to have a home to love for many years. Great neighborhood minutes to west end shopping, conveniences, Rt30, UPMC, and more. Large entry foyer, with double closets. Spacious rooms, including the bedrooms! Living room with wood-burning fireplace open to dining room. Plenty of cabinet and counter space in the eat-in kitchen. Convenient laundry room, off the kitchen, has patio access. Powder room between kitchen and family room. 1st Floor family room with pegged hardwood flooring. Hardwood flooring in bedrooms. Primary bedroom has vanity area and full bath, with stall shower. Lower level is partially finished with 2nd fireplace (with stove insert), wet bar, closet, and large unfinished utility/storage room. Finished end-load 2-car garage with plenty of driveway for 4+ cars. Covered front porch and a nice level backyard add to the curb appeal. Vinyl replacement windows; approx 10 year old roof; transferrable waterproofing system warranty. AGENTS - Please read Agent Remarks!
Location
State PA
County York
Area West Manchester Twp (15251)
Zoning RESIDENTIAL
Rooms
Other Rooms Living Room, Dining Room, Primary Bedroom, Bedroom 2, Bedroom 3, Bedroom 4, Kitchen, Game Room, Family Room, Foyer, Laundry, Storage Room, Utility Room, Primary Bathroom, Full Bath, Half Bath
Basement Drain, Improved, Interior Access, Partially Finished, Space For Rooms, Water Proofing System
Interior
Interior Features Attic, Bar, Built-Ins, Ceiling Fan(s), Chair Railings, Family Room Off Kitchen, Formal/Separate Dining Room, Kitchen - Eat-In, Primary Bath(s), Stall Shower, Tub Shower, Wet/Dry Bar, Wood Floors, Stove - Wood
Hot Water Natural Gas
Heating Forced Air, Programmable Thermostat
Cooling Central A/C, Ceiling Fan(s), Programmable Thermostat
Flooring Concrete, Hardwood, Partially Carpeted, Vinyl, Other
Fireplaces Number 2
Fireplaces Type Brick, Mantel(s), Wood
Equipment Dishwasher, Oven/Range - Gas, Range Hood, Water Heater
Furnishings No
Fireplace Y
Window Features Bay/Bow,Replacement,Screens,Vinyl Clad
Appliance Dishwasher, Oven/Range - Gas, Range Hood, Water Heater
Heat Source Natural Gas
Laundry Main Floor
Exterior
Exterior Feature Patio(s), Porch(es), Roof
Parking Features Additional Storage Area, Garage - Side Entry, Garage Door Opener, Inside Access, Oversized
Garage Spaces 6.0
Utilities Available Cable TV Available, Electric Available, Natural Gas Available, Phone Available, Sewer Available, Water Available
Water Access N
Roof Type Architectural Shingle
Street Surface Paved
Accessibility 2+ Access Exits, Doors - Swing In, Grab Bars Mod
Porch Patio(s), Porch(es), Roof
Road Frontage Boro/Township
Attached Garage 2
Total Parking Spaces 6
Garage Y
Building
Lot Description Front Yard, Interior, Irregular, Landscaping, Level, Rear Yard, SideYard(s), Sloping
Story 2
Foundation Block
Sewer Public Sewer
Water Public
Architectural Style Colonial
Level or Stories 2
Additional Building Above Grade, Below Grade
Structure Type Plaster Walls,Paneled Walls,Dry Wall
New Construction N
Schools
Middle Schools West York Area
High Schools West York Area
School District West York Area
Others
Senior Community No
Tax ID 51-000-26-0020-00-00000
Ownership Fee Simple
SqFt Source Assessor
Acceptable Financing Cash, Conventional, FHA, VA
Horse Property N
Listing Terms Cash, Conventional, FHA, VA
Financing Cash,Conventional,FHA,VA
Special Listing Condition Standard
Read Less Info
Want to know what your home might be worth? Contact us for a FREE valuation!

Our team is ready to help you sell your home for the highest possible price ASAP

Bought with Allison F Altman • Inch & Co. Real Estate, LLC

"My job is to find and attract mastery-based agents to the office, protect the culture, and make sure everyone is happy! "






