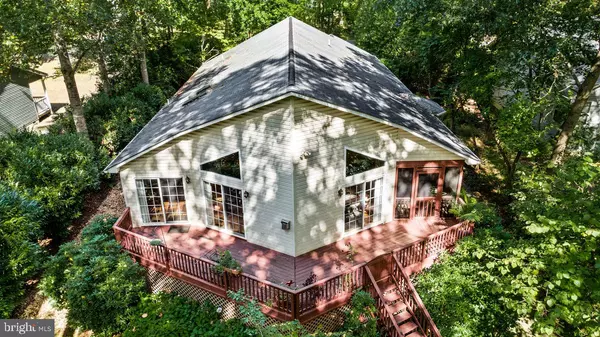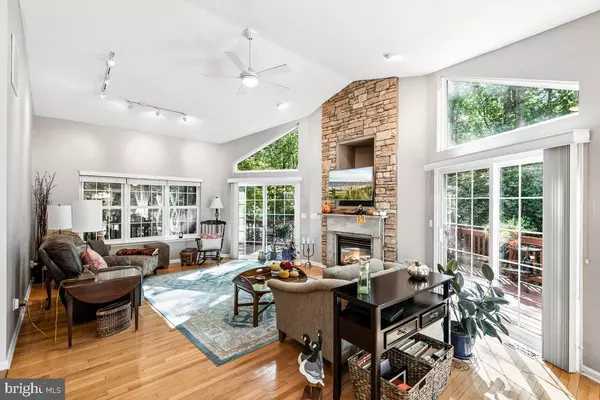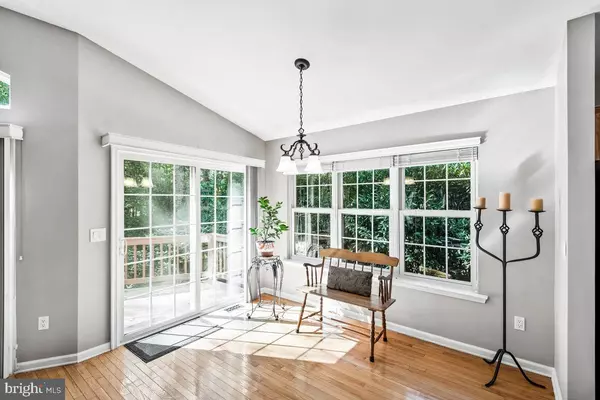$410,000
$425,000
3.5%For more information regarding the value of a property, please contact us for a free consultation.
3 Beds
2 Baths
2,126 SqFt
SOLD DATE : 10/19/2022
Key Details
Sold Price $410,000
Property Type Single Family Home
Sub Type Detached
Listing Status Sold
Purchase Type For Sale
Square Footage 2,126 sqft
Price per Sqft $192
Subdivision Lake Of The Woods
MLS Listing ID VAOR2003510
Sold Date 10/19/22
Style Contemporary
Bedrooms 3
Full Baths 2
HOA Fees $155/ann
HOA Y/N Y
Abv Grd Liv Area 2,126
Originating Board BRIGHT
Year Built 2004
Annual Tax Amount $2,110
Tax Year 2022
Lot Size 0.357 Acres
Acres 0.36
Property Description
The gorgeous 1 level home and grounds has been lovingly maintained and tastefully updated. The established landscaping provides much privacy and beauty, perfect for relaxing after a day of work or Lake of the Woods fun! You will love all the stone patios & walkways around the property not to mention the refreshing waterfall and Koi pond. There is a full length deck to enjoy the sights and sounds of nature, as well as an 8 x 12 side screened in porch with access from the owners suite. Loaded with hydrangea, rhododendron, holly, gorgeous red maple out front, river rock on the right side and fabulous flagstone walkway down the left side. 2,126 Sq Ft of finished space offers 3 bedrooms, the 3rd bdrm is currently used as a formal dining room, 2 full baths with ceramic tile floors, a 2 car garage, paved driveway, on a 1/3 acre landscaped lot in sought after, amenity filled Lake of the Woods. All upgraded appliances convey, the heat pump was replaced @ 5 years ago with an upgraded energy star Xl Trane model, crawl space was also updated poly barrier+. Skylights, openable, 1 w remote & sensor to auto close if rain. Kitchen & Great Room will wow you with the open, soaring feeling, loaded with large double hung windows, 3 sliding glass doors to the huge deck, a floor to ceiling rock fireplace and adorable, quaint mantle, & hardwood floors! Awesome kitchen with L shape island, granite countertops & Samsung stainless appliances (2019),This is a must see home, especially if you love outdoor living! Near the back gate, the library, schools, shopping and doctors! A gated community with 2 Lakes, 2 pools, fitness & rec center, beaches, golf & pro shop, tennis, pickleball, equestrian, clubhouse for dining, concerts on the point, good fishing, boating and so much more!
Location
State VA
County Orange
Zoning R3
Rooms
Other Rooms Kitchen, Great Room, Primary Bathroom
Main Level Bedrooms 3
Interior
Interior Features Ceiling Fan(s), Dining Area, Entry Level Bedroom, Floor Plan - Open, Kitchen - Gourmet, Kitchen - Island, Pantry, Primary Bath(s), Recessed Lighting, Skylight(s), Soaking Tub, Stall Shower, Upgraded Countertops, Walk-in Closet(s), Wood Floors
Hot Water Electric
Heating Heat Pump(s)
Cooling Central A/C
Flooring Carpet, Tile/Brick, Other, Luxury Vinyl Tile, Vinyl
Fireplaces Number 1
Fireplaces Type Fireplace - Glass Doors, Gas/Propane, Mantel(s)
Equipment Built-In Microwave, Dishwasher, Disposal, Dryer, Exhaust Fan, Icemaker, Microwave, Oven/Range - Electric, Refrigerator, Stainless Steel Appliances, Washer
Furnishings No
Fireplace Y
Window Features Bay/Bow,Double Pane,Insulated,Screens,Skylights,Sliding,Vinyl Clad
Appliance Built-In Microwave, Dishwasher, Disposal, Dryer, Exhaust Fan, Icemaker, Microwave, Oven/Range - Electric, Refrigerator, Stainless Steel Appliances, Washer
Heat Source Electric
Laundry Main Floor
Exterior
Exterior Feature Deck(s), Porch(es), Screened
Parking Features Garage - Front Entry, Garage Door Opener
Garage Spaces 2.0
Utilities Available Electric Available, Cable TV, Propane
Amenities Available Bar/Lounge, Baseball Field, Basketball Courts, Beach, Bike Trail, Boat Dock/Slip, Boat Ramp, Cable, Dog Park, Day Care, Gated Community, Golf Course Membership Available, Horse Trails, Jog/Walk Path, Lake, Newspaper Service, Party Room, Picnic Area, Racquet Ball, Recreational Center, Riding/Stables, Tot Lots/Playground, Volleyball Courts, Water/Lake Privileges
Water Access N
View Garden/Lawn
Roof Type Shingle,Asphalt
Street Surface Access - On Grade,Black Top
Accessibility 36\"+ wide Halls, Level Entry - Main, No Stairs
Porch Deck(s), Porch(es), Screened
Road Frontage Private
Attached Garage 2
Total Parking Spaces 2
Garage Y
Building
Lot Description Backs to Trees, Cul-de-sac, Front Yard, Landscaping, No Thru Street, Road Frontage, Secluded
Story 1
Foundation Crawl Space
Sewer Public Sewer
Water Public
Architectural Style Contemporary
Level or Stories 1
Additional Building Above Grade, Below Grade
Structure Type 2 Story Ceilings
New Construction N
Schools
Elementary Schools Locust Grove
Middle Schools Locust Grove
High Schools Orange Co.
School District Orange County Public Schools
Others
Pets Allowed Y
HOA Fee Include Common Area Maintenance,Management,Pool(s),Recreation Facility,Reserve Funds,Road Maintenance,Security Gate,Snow Removal,Trash
Senior Community No
Tax ID 012A0006A01940
Ownership Fee Simple
SqFt Source Estimated
Acceptable Financing FHA, Conventional, Cash, VA
Horse Property N
Listing Terms FHA, Conventional, Cash, VA
Financing FHA,Conventional,Cash,VA
Special Listing Condition Standard
Pets Allowed Case by Case Basis
Read Less Info
Want to know what your home might be worth? Contact us for a FREE valuation!

Our team is ready to help you sell your home for the highest possible price ASAP

Bought with Katherine B Merritt • Coldwell Banker Elite

"My job is to find and attract mastery-based agents to the office, protect the culture, and make sure everyone is happy! "






