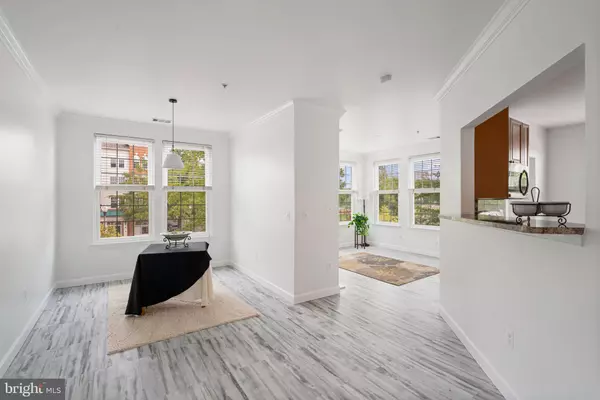$474,000
$474,900
0.2%For more information regarding the value of a property, please contact us for a free consultation.
2 Beds
2 Baths
1,147 SqFt
SOLD DATE : 11/18/2022
Key Details
Sold Price $474,000
Property Type Condo
Sub Type Condo/Co-op
Listing Status Sold
Purchase Type For Sale
Square Footage 1,147 sqft
Price per Sqft $413
Subdivision Cameron Station
MLS Listing ID VAAX2017802
Sold Date 11/18/22
Style Colonial
Bedrooms 2
Full Baths 2
Condo Fees $418/mo
HOA Fees $112/mo
HOA Y/N Y
Abv Grd Liv Area 1,147
Originating Board BRIGHT
Year Built 2004
Annual Tax Amount $5,144
Tax Year 2022
Property Description
This corner unit condo is filled with natural light! 14 windows in total (all new in 2022) provide loads of sunlight yet you will enjoy plenty of privacy overlooking Ben Brenman Park. Other 2022 updates include new flooring, light fixtures, and fresh paint throughout as well as new bathroom vanity tops and bathroom fixtures. This open floor plan has an easy flow. The spacious kitchen overlooks the dining room and has loads of cabinetry, a large pantry and room for a table. Warm up on cool evenings in the living room with your gas fireplace and enjoy displaying your treasures in the built in cabinets. Your primary bedroom has a large walk in closet and en suite bathroom featuring double sinks, a soaking tub and separate shower. Rounding out the space is a generous 2nd bedroom, 2nd full bath and washer/dryer. Enjoy parking for 2 cars and all of Cameron Station's amenities which include a commuter shuttle bus, exercise room, basketball courts, outdoor pool, and access to Ben Brenman Park!
Location
State VA
County Alexandria City
Zoning CDD#9
Rooms
Other Rooms Living Room, Dining Room, Primary Bedroom, Bedroom 2, Kitchen, Bathroom 2, Primary Bathroom
Main Level Bedrooms 2
Interior
Interior Features Built-Ins, Dining Area, Entry Level Bedroom, Floor Plan - Open, Kitchen - Eat-In, Kitchen - Table Space, Pantry, Primary Bath(s), Soaking Tub, Walk-in Closet(s), Window Treatments
Hot Water Natural Gas
Heating Forced Air
Cooling Central A/C
Flooring Luxury Vinyl Plank
Fireplaces Number 1
Fireplaces Type Gas/Propane, Mantel(s)
Equipment Built-In Microwave, Dishwasher, Disposal, Icemaker, Oven/Range - Gas, Refrigerator, Washer/Dryer Stacked, Water Heater
Fireplace Y
Window Features Double Pane,Screens,Vinyl Clad
Appliance Built-In Microwave, Dishwasher, Disposal, Icemaker, Oven/Range - Gas, Refrigerator, Washer/Dryer Stacked, Water Heater
Heat Source Natural Gas
Laundry Dryer In Unit, Washer In Unit
Exterior
Garage Garage Door Opener, Inside Access, Underground
Garage Spaces 2.0
Amenities Available Basketball Courts, Common Grounds, Community Center, Elevator, Fitness Center, Jog/Walk Path, Picnic Area, Pool - Outdoor, Swimming Pool, Tennis Courts, Tot Lots/Playground, Transportation Service
Waterfront N
Water Access N
View Park/Greenbelt
Roof Type Asphalt
Accessibility Level Entry - Main
Total Parking Spaces 2
Garage Y
Building
Story 1
Unit Features Garden 1 - 4 Floors
Sewer Public Sewer
Water Public
Architectural Style Colonial
Level or Stories 1
Additional Building Above Grade, Below Grade
New Construction N
Schools
School District Alexandria City Public Schools
Others
Pets Allowed Y
HOA Fee Include Common Area Maintenance,Lawn Maintenance,Pool(s),Recreation Facility,Snow Removal,Trash
Senior Community No
Tax ID 50698160
Ownership Condominium
Security Features Main Entrance Lock,Smoke Detector
Special Listing Condition Standard
Pets Description Cats OK, Dogs OK, Number Limit
Read Less Info
Want to know what your home might be worth? Contact us for a FREE valuation!

Our team is ready to help you sell your home for the highest possible price ASAP

Bought with Manna Zelalem • Avery-Hess, REALTORS

"My job is to find and attract mastery-based agents to the office, protect the culture, and make sure everyone is happy! "






