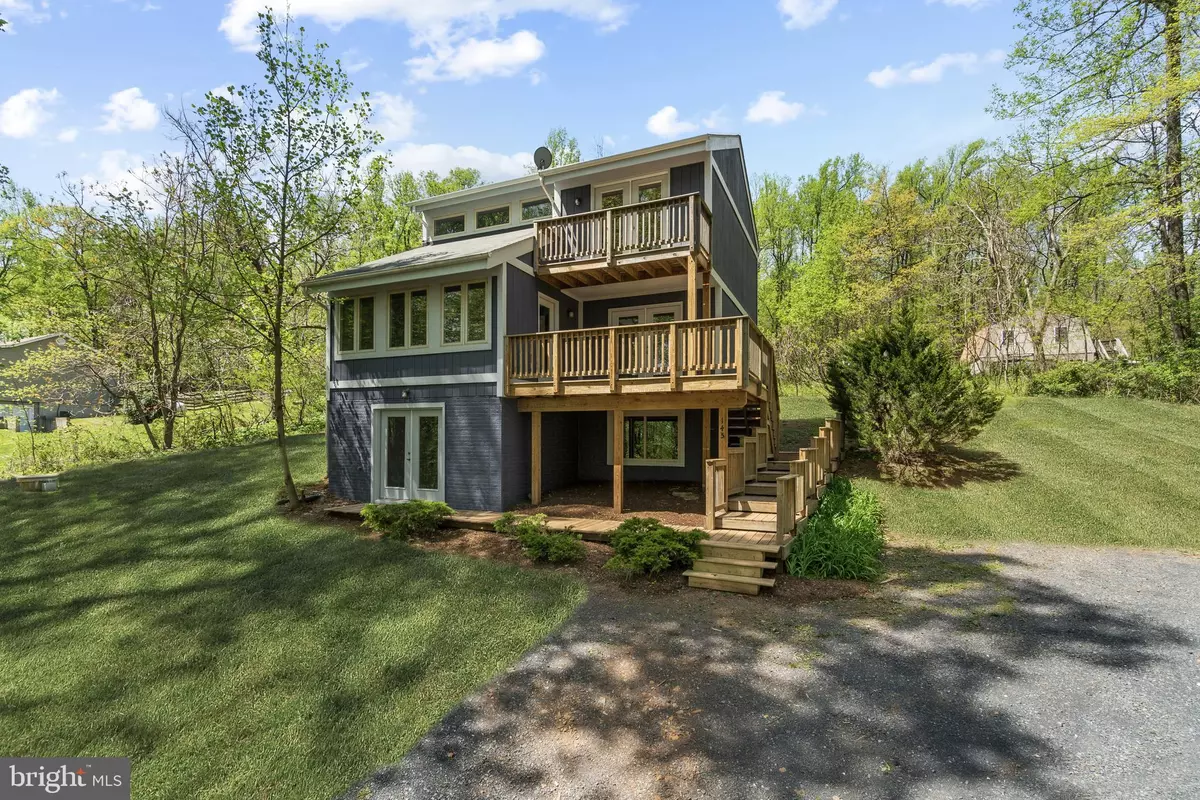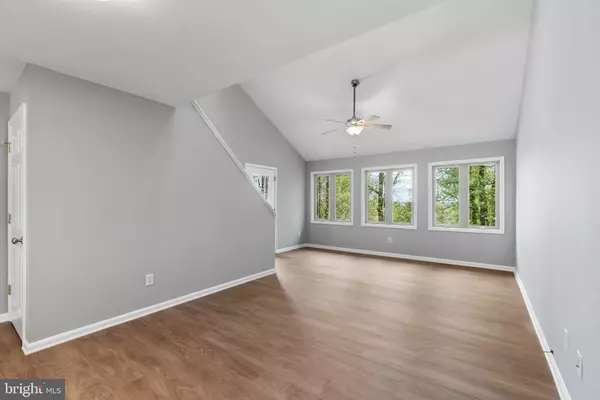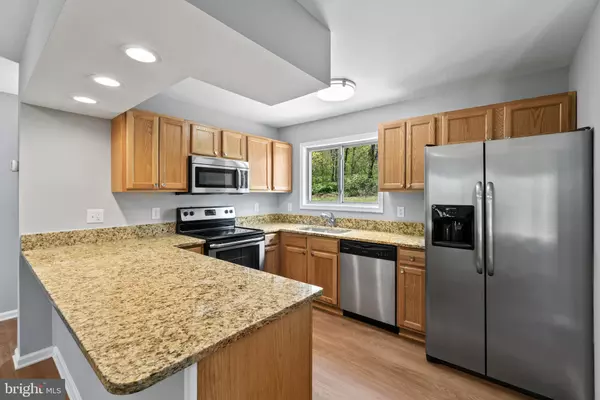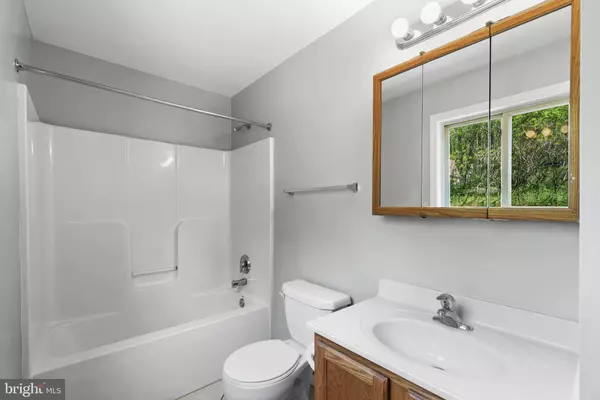$305,000
$299,999
1.7%For more information regarding the value of a property, please contact us for a free consultation.
3 Beds
3 Baths
2,064 SqFt
SOLD DATE : 07/09/2021
Key Details
Sold Price $305,000
Property Type Single Family Home
Sub Type Detached
Listing Status Sold
Purchase Type For Sale
Square Footage 2,064 sqft
Price per Sqft $147
Subdivision None Available
MLS Listing ID VARP107926
Sold Date 07/09/21
Style Chalet
Bedrooms 3
Full Baths 3
HOA Y/N N
Abv Grd Liv Area 2,064
Originating Board BRIGHT
Year Built 2006
Annual Tax Amount $1,475
Tax Year 2020
Lot Size 0.350 Acres
Acres 0.35
Property Description
Looking for that getaway from the city? THIS IS IT! Newly renovated chalet nestled in quiet little Chester Gap in Rappahannock County. Just a stones throw from the Inn at Little Washington, Rappahannock Cellars and other stellar wineries and breweries. Close to I66 for a straight shot to Northern VA and DC if you want to run in to the office for a day. There are technically 3 bedrooms (one in the lower level) and 3 full baths - but septic is permitted for 2 bedrooms. New floors, drywall and paint. New exterior paint. Three levels of deck - with one off of the main for grilling and entertaining.
Location
State VA
County Rappahannock
Zoning A1
Rooms
Other Rooms Primary Bedroom, Bedroom 2, Kitchen, Great Room, Laundry, Loft, Recreation Room, Bathroom 2, Bathroom 3, Primary Bathroom, Additional Bedroom
Basement Full
Main Level Bedrooms 1
Interior
Interior Features Floor Plan - Open, Walk-in Closet(s)
Hot Water Electric
Heating Heat Pump(s)
Cooling Central A/C
Flooring Other
Equipment Built-In Microwave, Dishwasher, Dryer, Oven/Range - Electric, Refrigerator, Washer, Water Heater
Furnishings No
Fireplace N
Appliance Built-In Microwave, Dishwasher, Dryer, Oven/Range - Electric, Refrigerator, Washer, Water Heater
Heat Source Electric
Exterior
Exterior Feature Deck(s)
Garage Spaces 4.0
Water Access N
View Mountain
Roof Type Composite
Accessibility None
Porch Deck(s)
Total Parking Spaces 4
Garage N
Building
Lot Description Rural, Sloping, No Thru Street
Story 3
Sewer On Site Septic
Water Well
Architectural Style Chalet
Level or Stories 3
Additional Building Above Grade
Structure Type Dry Wall
New Construction N
Schools
School District Rappahannock County Public Schools
Others
Pets Allowed Y
Senior Community No
Tax ID 1B- -1 -1 -15
Ownership Fee Simple
SqFt Source Estimated
Acceptable Financing FHA, Cash, Conventional, FNMA, Rural Development, USDA, VA, VHDA
Horse Property N
Listing Terms FHA, Cash, Conventional, FNMA, Rural Development, USDA, VA, VHDA
Financing FHA,Cash,Conventional,FNMA,Rural Development,USDA,VA,VHDA
Special Listing Condition Standard
Pets Allowed No Pet Restrictions
Read Less Info
Want to know what your home might be worth? Contact us for a FREE valuation!

Our team is ready to help you sell your home for the highest possible price ASAP

Bought with Michaela Lynn Yowaiski • Compass West Realty, LLC

"My job is to find and attract mastery-based agents to the office, protect the culture, and make sure everyone is happy! "






