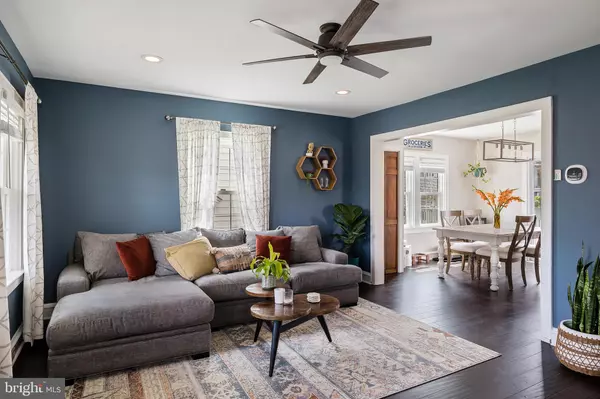$275,000
$269,900
1.9%For more information regarding the value of a property, please contact us for a free consultation.
3 Beds
2 Baths
1,307 SqFt
SOLD DATE : 11/19/2021
Key Details
Sold Price $275,000
Property Type Single Family Home
Sub Type Detached
Listing Status Sold
Purchase Type For Sale
Square Footage 1,307 sqft
Price per Sqft $210
Subdivision Prospect Park
MLS Listing ID PADE2004768
Sold Date 11/19/21
Style Colonial,Dutch
Bedrooms 3
Full Baths 1
Half Baths 1
HOA Y/N N
Abv Grd Liv Area 1,307
Originating Board BRIGHT
Year Built 1925
Annual Tax Amount $6,346
Tax Year 2021
Lot Size 3,790 Sqft
Acres 0.09
Lot Dimensions 40.00 x 100.00
Property Description
Back to active due to Buyer finances falling through!! Pull up to your beautifully manicured lawn, stroll onto your cute porch and enter your updated home. Itis truly move-in ready! Enter your light filled living room with brand new bamboo floors, newly installed recessed lighting and ceiling fan, custom wood blinds, and modern paint. The open concept flows to the dining room and kitchen with new, trendy light fixtures, tons of natural light, plenty of space to entertain with a large dining area and granite breakfast bar leading to the kitchen. The kitchen features granite counters, stainless steel appliances, tile backsplash, and under cabinet lighting. Off the dining room are large sliding doors leading to a Trex deck with a gas hook up- perfect for grilling, gardening and dining al fresco. Upstairs you'll find newly refinished original hardwood floors, 3 spacious bedrooms, and the full bath with updated vanity and a tiled shower/tub combo. The main/front bedroom is the largest, spanning the width of the house and offers a large closet. The rear bedroom is currently used as a massive closet, work out, and vanity space but is big enough to be used as a bedroom, office, or whatever your heart desires. The full, finished basement has a powder room, built in shelving and bar/cabinets for extra storage, and a clean, dry laundry area. If you're looking for more storage, you'll find plenty in the attic and shed out back. The shared driveway has been paved for additional parking out back but still offers plenty of yard space for fire pits and gardening. You'll have easy access to I-95 for a short commute along the corridor and will be within walking distance to the Prospect Park train line, pool, and Marty Magee's Irish Pub, along with many other shops and dining options along the Lincoln Ave. strip.
Location
State PA
County Delaware
Area Prospect Park Boro (10433)
Zoning SFR
Rooms
Other Rooms Living Room, Dining Room, Primary Bedroom, Bedroom 2, Kitchen, Bedroom 1, Other, Attic
Basement Full, Fully Finished
Interior
Interior Features Attic/House Fan, Kitchen - Eat-In, Attic, Built-Ins, Carpet, Ceiling Fan(s), Combination Kitchen/Dining, Kitchen - Island, Recessed Lighting, Tub Shower, Upgraded Countertops, Wood Floors
Hot Water Natural Gas
Heating Forced Air
Cooling Central A/C
Flooring Wood
Equipment Oven - Self Cleaning, Disposal, Built-In Microwave, Dishwasher, Dryer, Refrigerator, Stainless Steel Appliances, Washer, Water Heater
Fireplace N
Appliance Oven - Self Cleaning, Disposal, Built-In Microwave, Dishwasher, Dryer, Refrigerator, Stainless Steel Appliances, Washer, Water Heater
Heat Source Natural Gas
Laundry Basement
Exterior
Exterior Feature Deck(s), Porch(es)
Garage Spaces 3.0
Utilities Available Cable TV
Waterfront N
Water Access N
Roof Type Shingle
Accessibility None
Porch Deck(s), Porch(es)
Total Parking Spaces 3
Garage N
Building
Lot Description Level, Front Yard, Rear Yard
Story 2
Sewer Public Sewer
Water Public
Architectural Style Colonial, Dutch
Level or Stories 2
Additional Building Above Grade, Below Grade
New Construction N
Schools
High Schools Interboro Senior
School District Interboro
Others
Senior Community No
Tax ID 33-00-00955-00
Ownership Fee Simple
SqFt Source Assessor
Special Listing Condition Standard
Read Less Info
Want to know what your home might be worth? Contact us for a FREE valuation!

Our team is ready to help you sell your home for the highest possible price ASAP

Bought with Trey Grupp • BHHS Fox & Roach-Newtown

"My job is to find and attract mastery-based agents to the office, protect the culture, and make sure everyone is happy! "






