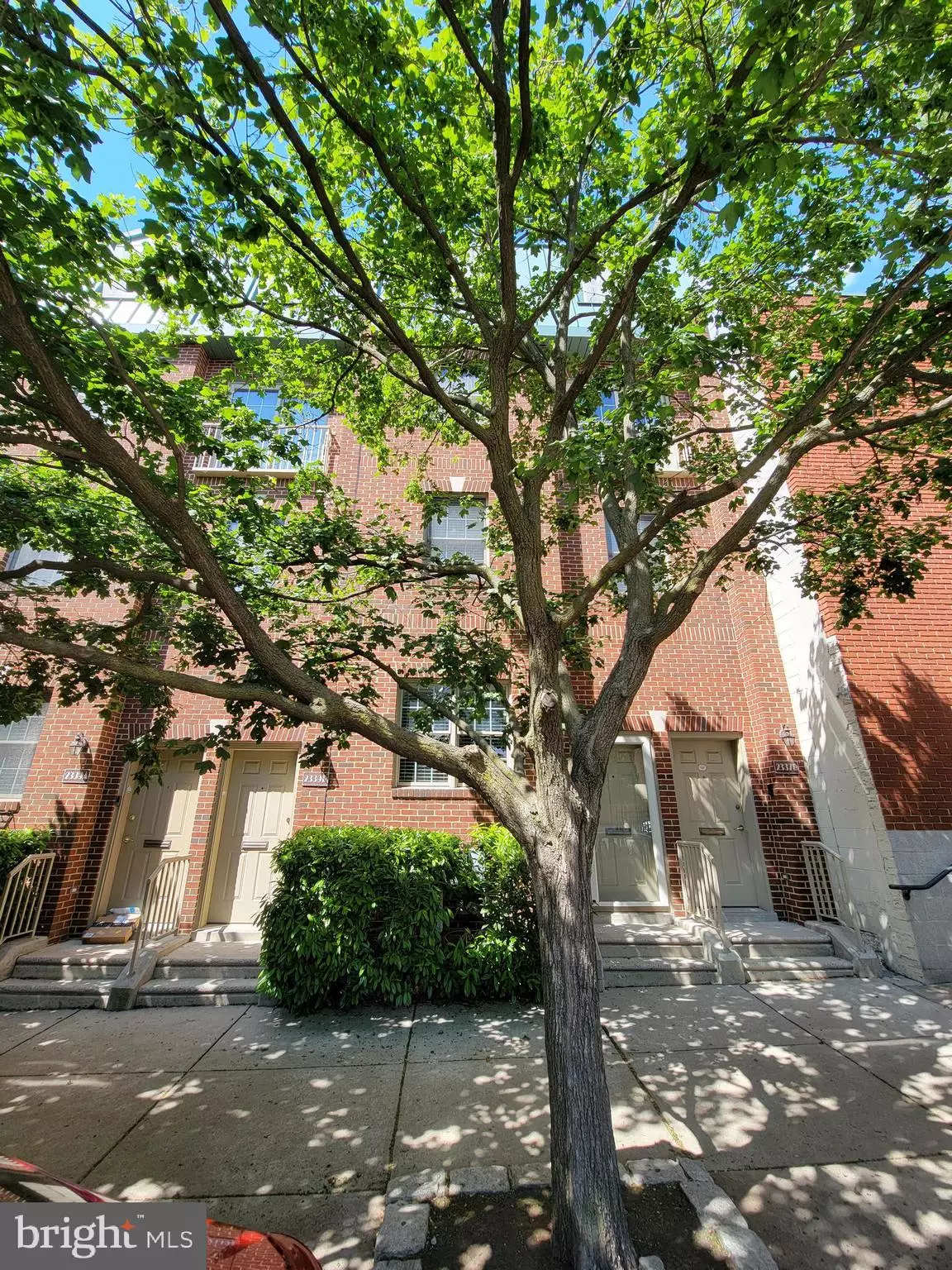$545,000
$550,000
0.9%For more information regarding the value of a property, please contact us for a free consultation.
3 Beds
3 Baths
2,282 SqFt
SOLD DATE : 08/31/2021
Key Details
Sold Price $545,000
Property Type Townhouse
Sub Type Interior Row/Townhouse
Listing Status Sold
Purchase Type For Sale
Square Footage 2,282 sqft
Price per Sqft $238
Subdivision Art Museum Area
MLS Listing ID PAPH1019106
Sold Date 08/31/21
Style Straight Thru
Bedrooms 3
Full Baths 2
Half Baths 1
HOA Fees $328/mo
HOA Y/N Y
Abv Grd Liv Area 2,282
Originating Board BRIGHT
Year Built 2004
Annual Tax Amount $5,532
Tax Year 2021
Lot Dimensions 0.00 x 0.00
Property Description
Experience city living at its finest with this beautiful Townhome featuring a 1 CAR GARAGE in prime location in the Art Museum. This beautiful residence boasts approximately 2282 SQ FT of living space to enjoy. The first floor features your living room area & offers a coat closet for additional storage. Your Eat-In Kitchen is fully equipped with all the amenities you would expect. Magnificent breakfast bar with seating. Relax in your dining room & enjoy your meals or entertain your guests. Gleaming granite countertops, 42"cabinetry & Stainless-Steel Appliances to include refrigerator, gas range, dishwasher and microwave oven. Added convenience of first floor powder room & laundry room offers full size washer, dryer, and storage. Hardwood flooring grace the main level floors for low maintenance & the home is naturally filled with sunlight. Second floor features 2 spacious bedrooms and offers closets with ample storage. There is 1 full bathroom fully equipped with vanity & shower. Beautiful 3rd floor Master Suite was designed to be extra spacious, features beautiful hardwood flooring and provides access to Master Bathroom. Master Bathroom tub / shower combination, dual vanities. Basement is a bonus and can be converted into a home office, studio, or gym. Arrive home to your 1 Car Garage accessible via remote and provides the added convenience of interior access to the home. 13 Month HWA Home Warranty being offered. Prime location in desirable Art Museum where daily errands do not require a car as this is a walkers paradise. With an amazing Walk Score of 93 & an outstanding Bike Score of 94, you will enjoy living in this home & will appreciate all of amenities that that neighborhood has to offer. You will be just moments to Fairmount Ave for dining, take out, shopping, coffee houses & bars. Venture to Fairmount Farmers Market, Trader Joe's, Philadelphia Museum of Art, Kelly Drive, Schuylkill River Trail, Boat House Row & Fairmount Park. Super easy access to I-76, 76 & Center City.
Location
State PA
County Philadelphia
Area 19130 (19130)
Zoning RES
Direction South
Rooms
Basement Fully Finished
Interior
Interior Features Kitchen - Eat-In, Recessed Lighting, Tub Shower, Stall Shower, Walk-in Closet(s), Wood Floors
Hot Water Natural Gas
Heating Forced Air
Cooling Central A/C
Flooring Hardwood, Ceramic Tile
Equipment Dishwasher, Washer, Dryer, Microwave, Refrigerator, Six Burner Stove
Furnishings No
Fireplace N
Appliance Dishwasher, Washer, Dryer, Microwave, Refrigerator, Six Burner Stove
Heat Source Natural Gas
Laundry Main Floor, Has Laundry, Dryer In Unit, Washer In Unit
Exterior
Exterior Feature Brick
Garage Covered Parking, Additional Storage Area, Garage - Rear Entry, Garage Door Opener, Inside Access
Garage Spaces 1.0
Water Access N
Roof Type Flat
Accessibility None
Porch Brick
Attached Garage 1
Total Parking Spaces 1
Garage Y
Building
Story 3
Sewer Public Sewer
Water Public
Architectural Style Straight Thru
Level or Stories 3
Additional Building Above Grade, Below Grade
New Construction N
Schools
School District The School District Of Philadelphia
Others
Pets Allowed Y
HOA Fee Include Snow Removal,Common Area Maintenance,Insurance,Water
Senior Community No
Tax ID 888153426
Ownership Fee Simple
SqFt Source Assessor
Security Features Carbon Monoxide Detector(s)
Acceptable Financing Conventional, Cash
Horse Property N
Listing Terms Conventional, Cash
Financing Conventional,Cash
Special Listing Condition Standard
Pets Description No Pet Restrictions
Read Less Info
Want to know what your home might be worth? Contact us for a FREE valuation!

Our team is ready to help you sell your home for the highest possible price ASAP

Bought with Juliet C. Welker • Coldwell Banker Welker Real Estate

"My job is to find and attract mastery-based agents to the office, protect the culture, and make sure everyone is happy! "






