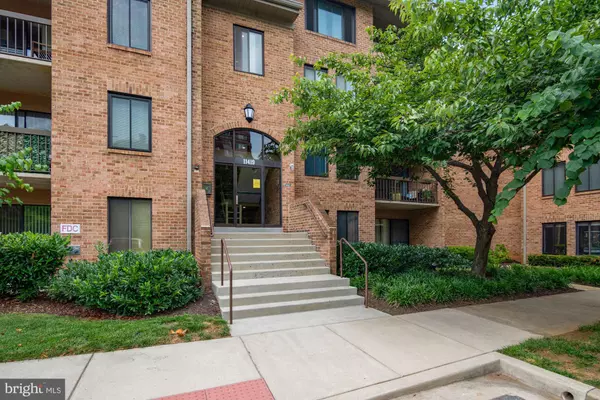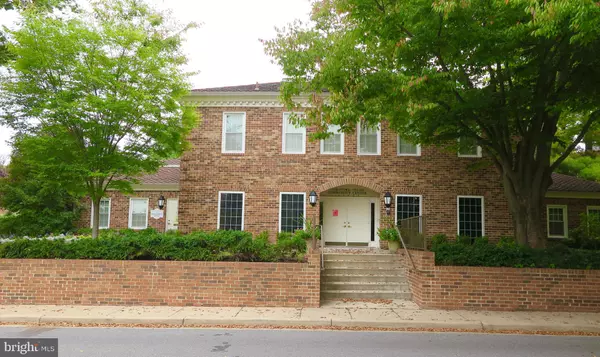$292,000
$299,900
2.6%For more information regarding the value of a property, please contact us for a free consultation.
1 Bed
1 Bath
845 SqFt
SOLD DATE : 11/05/2021
Key Details
Sold Price $292,000
Property Type Condo
Sub Type Condo/Co-op
Listing Status Sold
Purchase Type For Sale
Square Footage 845 sqft
Price per Sqft $345
Subdivision Georgetown Village
MLS Listing ID MDMC758672
Sold Date 11/05/21
Style Unit/Flat
Bedrooms 1
Full Baths 1
Condo Fees $335/mo
HOA Y/N N
Abv Grd Liv Area 845
Originating Board BRIGHT
Year Built 1979
Annual Tax Amount $3,028
Tax Year 2021
Property Description
Welcome to Old Georgetown Village condominiums.
Don’t wait to see this renovated sought-after corner unit featuring a spacious bedroom, living room, dining room, and private patio. The windows in the front and the side allow for plenty of natural light. New modern blinds have been installed throughout. The entire condominium has been painted in neutral colors. Floors have been upgraded with Pergo laminate.
The living room not only has recessed lighting but the sliding patio doors also allow plenty of light into the room. They open up to the secluded patio on the terrace level. It is so convenient to walk out through the sliding doors or carry your groceries into the unit without traversing the stairs. For complete privacy, close the brand-new verticals.
The dining room features new blinds, new modern lighting and light grey color walls. This room can also be used as an office or den.
The upgraded kitchen has new recessed LED lighting and is painted in a light grey color. See the new sparkling granite counter tops, tiled floor, sink, faucets and dishwasher. All appliances are included. For an added touch there is lighting under the cupboards.
The spacious bedroom has natural light streaming in from two sides. There are two double-door closets in the bedroom, one with the ELFA system of shelving. There is plenty of room for a king-sized bed, dresser and armoire.
The updated bathroom has improvements that include a new bath tub, faucets, toilet and ceramic flooring.
Another amenity is the new heating and air conditioning system with a programmable Honeywell thermostat installed just 6 months ago. Warranty included!
Added bonuses include: an in-unit washer and drier; 50 gallon hot water heater; separate indoor secure storage area; convenient trash disposal and quiet neighbors! An access code is required to enter the building. Pets are allowed and free parking is a few steps away from the patio.
The condo fee includes access to the outdoor pool, tennis and tot lot. Enjoy the large outdoor green space with lawns and trees for your enjoyment. The superb landscaping is professionally maintained. Residents are close to the extremely popular Pike and Rose shopping complex. Enjoy being close to Whole Foods, CVS and Starbucks and take advantage of the popular Shriver Swim Center next door. Public Transportation and White Flint Metro are close by. All this within walking distance.
Georgetown Village is an oasis in the city. Don’t miss out!
Location
State MD
County Montgomery
Zoning PD9
Rooms
Other Rooms Living Room, Dining Room, Kitchen, Bedroom 1, Laundry, Bathroom 1
Main Level Bedrooms 1
Interior
Interior Features Dining Area, Kitchen - Gourmet, Recessed Lighting, Upgraded Countertops
Hot Water Electric
Heating Central, Heat Pump - Electric BackUp
Cooling Heat Pump(s)
Flooring Laminated
Equipment Built-In Range, Dishwasher, Disposal, Dryer - Electric, Microwave, Refrigerator, Washer, Water Heater
Furnishings No
Fireplace N
Appliance Built-In Range, Dishwasher, Disposal, Dryer - Electric, Microwave, Refrigerator, Washer, Water Heater
Heat Source Electric
Laundry Has Laundry, Dryer In Unit, Washer In Unit
Exterior
Exterior Feature Patio(s)
Garage Spaces 1.0
Utilities Available Cable TV Available, Electric Available, Phone Available, Water Available
Amenities Available Common Grounds, Pool - Outdoor, Reserved/Assigned Parking, Tennis Courts
Water Access N
Roof Type Unknown
Street Surface Black Top
Accessibility Level Entry - Main
Porch Patio(s)
Total Parking Spaces 1
Garage N
Building
Story 1
Unit Features Garden 1 - 4 Floors
Sewer Public Sewer
Water Public
Architectural Style Unit/Flat
Level or Stories 1
Additional Building Above Grade, Below Grade
New Construction N
Schools
School District Montgomery County Public Schools
Others
Pets Allowed Y
HOA Fee Include Common Area Maintenance,Ext Bldg Maint,Lawn Maintenance,Management,Pool(s),Road Maintenance,Snow Removal,Trash,Water
Senior Community No
Tax ID 160402487015
Ownership Condominium
Security Features Main Entrance Lock,Smoke Detector,Carbon Monoxide Detector(s)
Horse Property N
Special Listing Condition Standard
Pets Description Dogs OK, Size/Weight Restriction
Read Less Info
Want to know what your home might be worth? Contact us for a FREE valuation!

Our team is ready to help you sell your home for the highest possible price ASAP

Bought with Scott Donroe • Taylor Realty LLC

"My job is to find and attract mastery-based agents to the office, protect the culture, and make sure everyone is happy! "






