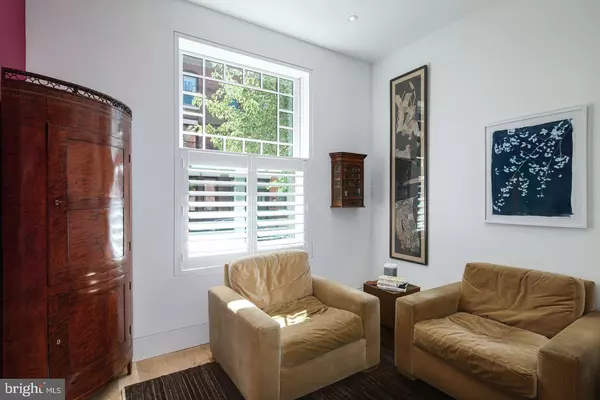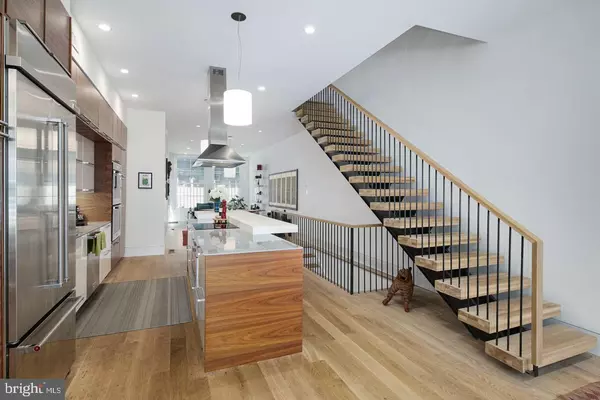$900,000
$895,000
0.6%For more information regarding the value of a property, please contact us for a free consultation.
4 Beds
3 Baths
3,088 SqFt
SOLD DATE : 09/01/2021
Key Details
Sold Price $900,000
Property Type Townhouse
Sub Type Interior Row/Townhouse
Listing Status Sold
Purchase Type For Sale
Square Footage 3,088 sqft
Price per Sqft $291
Subdivision Art Museum Area
MLS Listing ID PAPH1022840
Sold Date 09/01/21
Style Victorian
Bedrooms 4
Full Baths 2
Half Baths 1
HOA Y/N N
Abv Grd Liv Area 2,388
Originating Board BRIGHT
Year Built 1920
Annual Tax Amount $11,259
Tax Year 2021
Lot Size 1,190 Sqft
Acres 0.03
Lot Dimensions 17.00 x 70.00
Property Description
Located on one of the most sought after blocks in Fairmount, this home has a gorgeous Victorian facade with a completely breathtaking clean and modern interior. This home was architecturally designed and every inch was thoughtfully and tastefully remodeled in 2014. It will appeal to even the most discerning buyer. Enter the home into the convenient vestibule with restored original doors, then you are greeted by the high ceilings, and beautifully skylit centerpiece floating white oak staircase. The stunning kitchen has a huge center island perfect for entertaining, lots of storage in the custom cabinetry and plenty of counter space. The large dining room is adjacent to the kitchen then brings you to the living room that is flooded with natural light from the extra large windows on the back of the home. The large back patio is very private with flagstone pavers making this an ideal outdoor space. The second floor hosts the Primary Suite with a large bedroom, custom walk in closet and a dreamy en suite bathroom. The bathroom has a contemporary and modern floor to ceiling tile with a standing shower and soaking tub. Conveniently located on this floor is an additional living room space as well as a 1/2 bath with your stacked washer and dryer. The 3rd floor features 3 nicely sized bedrooms and a large stylish full bath. Your finished basement has plenty of storage space as well as a flex space that can be used as workout room, office or den. A block away from Fairmount Ave, this ideal location is near plenty of resturants, cafes, and shops! Home to Philly’s world-class museums, Fairmount is synonymous with fine art — but art is far from the only draw. Just outside the hustle and bustle, residents who move here enjoy its proximity to beautiful green spaces and a thriving food scene!
Location
State PA
County Philadelphia
Area 19130 (19130)
Zoning RSA5
Rooms
Other Rooms Living Room, Dining Room, Primary Bedroom, Bedroom 2, Bedroom 3, Bedroom 4, Kitchen, Basement, Laundry, Storage Room, Bathroom 2, Primary Bathroom, Half Bath
Basement Partially Finished
Interior
Hot Water Electric
Heating Forced Air
Cooling Central A/C
Flooring Hardwood
Heat Source Electric
Exterior
Exterior Feature Patio(s)
Water Access N
Accessibility None
Porch Patio(s)
Garage N
Building
Story 3
Sewer Private Sewer
Water Public
Architectural Style Victorian
Level or Stories 3
Additional Building Above Grade, Below Grade
New Construction N
Schools
School District The School District Of Philadelphia
Others
Senior Community No
Tax ID 151113000
Ownership Fee Simple
SqFt Source Assessor
Special Listing Condition Standard
Read Less Info
Want to know what your home might be worth? Contact us for a FREE valuation!

Our team is ready to help you sell your home for the highest possible price ASAP

Bought with Terry Upshur • Compass RE

"My job is to find and attract mastery-based agents to the office, protect the culture, and make sure everyone is happy! "






