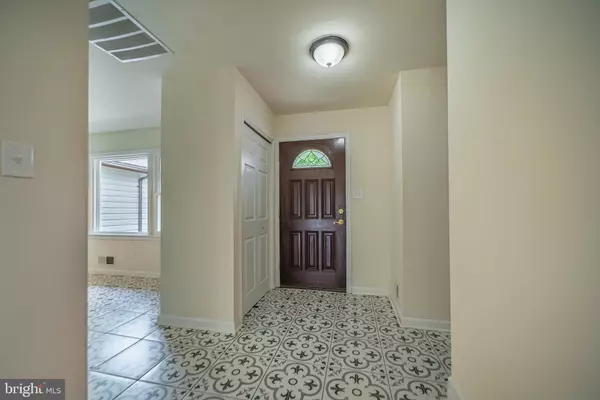$615,000
$569,900
7.9%For more information regarding the value of a property, please contact us for a free consultation.
4 Beds
4 Baths
3,806 SqFt
SOLD DATE : 06/30/2021
Key Details
Sold Price $615,000
Property Type Single Family Home
Sub Type Detached
Listing Status Sold
Purchase Type For Sale
Square Footage 3,806 sqft
Price per Sqft $161
Subdivision Springbrook Knolls
MLS Listing ID MDMC761676
Sold Date 06/30/21
Style Ranch/Rambler
Bedrooms 4
Full Baths 4
HOA Y/N N
Abv Grd Liv Area 2,259
Originating Board BRIGHT
Year Built 1965
Annual Tax Amount $5,089
Tax Year 2020
Lot Size 9,382 Sqft
Acres 0.22
Property Description
Welcome to 1111 Nora Drive in Silver Spring, Montgomery County, Maryland! Once you've review this write-up, please take a moment and view the 3-D Tour and Video of this listing. Thanks for visiting! This neighborhood is a northern suburb to Washington DC and offers a convenient lifestyle with close access to Maryland's Route 200, (also known as the Inter County Connector), Route 29, DC's 495 Beltway and Interstate 95. This home offers beautiful hardwood floors throughout, open floorplan; offering approximately 2300 square feet of main level, living space, plus a full basement. Centrally located on the main level you'll find the eat-in kitchen featuring a decorative tile floor, plenty of natural light and easy access to the 2 car garage, living and dining room combination and a huge great room, where you'll find the first of four bathrooms (full bath #1). The great room offers another quick access to the garage, the rear raised deck, as well as a side ramp leading to the front driveway. All of the four bedrooms on the main level are connected by a wood-floor hallway and plenty of closet space, another full bathroom (full bath #2), the owners suite bedroom featuring yet another full bathroom (full bath #3). You'll find each bedroom has plenty of windows providing natural light when desired. The full basement offers plenty of additional living space and is mostly finished. The basement offers a wood burning fireplace, a full bathroom (full bath #4), laundry area, and 4 private bonus rooms for whatever your needs may be. The basement offers natural light, as well as the two exterior doors, making access to the outdoors very convenient. The basement also offers a spacious unfinished area for all of your storage needs, the furnace and water heater. This home features natural gas, a nice level yard, a large deck for enjoying the outdoors and a spacious driveway for off-street parking. Lastly, Nora Drive is not a through street, making traffic almost non-existent and very private. OPEN HOUSE SCHEDULED FOR JUNE 12 & 13, FROM 11:00 AM-1:00 PM.
Location
State MD
County Montgomery
Zoning R90
Rooms
Basement Full, Partially Finished
Main Level Bedrooms 4
Interior
Interior Features Floor Plan - Open, Kitchen - Eat-In, Kitchen - Island, Primary Bath(s), Recessed Lighting, Wood Floors
Hot Water Natural Gas
Heating Other
Cooling Central A/C
Fireplaces Number 1
Fireplaces Type Fireplace - Glass Doors
Equipment Microwave, Stove, Refrigerator, Dishwasher, Disposal
Fireplace Y
Appliance Microwave, Stove, Refrigerator, Dishwasher, Disposal
Heat Source Natural Gas
Laundry Has Laundry
Exterior
Garage Garage Door Opener
Garage Spaces 4.0
Utilities Available Natural Gas Available, Cable TV Available, Electric Available
Waterfront N
Water Access N
Roof Type Asphalt
Accessibility None
Attached Garage 2
Total Parking Spaces 4
Garage Y
Building
Lot Description Front Yard, No Thru Street, Level
Story 2
Sewer Public Sewer
Water Public
Architectural Style Ranch/Rambler
Level or Stories 2
Additional Building Above Grade, Below Grade
Structure Type Dry Wall
New Construction N
Schools
School District Montgomery County Public Schools
Others
Senior Community No
Tax ID 160500347853
Ownership Fee Simple
SqFt Source Assessor
Acceptable Financing Cash, Conventional, FHA, FHVA
Horse Property N
Listing Terms Cash, Conventional, FHA, FHVA
Financing Cash,Conventional,FHA,FHVA
Special Listing Condition Standard
Read Less Info
Want to know what your home might be worth? Contact us for a FREE valuation!

Our team is ready to help you sell your home for the highest possible price ASAP

Bought with Yony Kifle • KW Metro Center

"My job is to find and attract mastery-based agents to the office, protect the culture, and make sure everyone is happy! "






