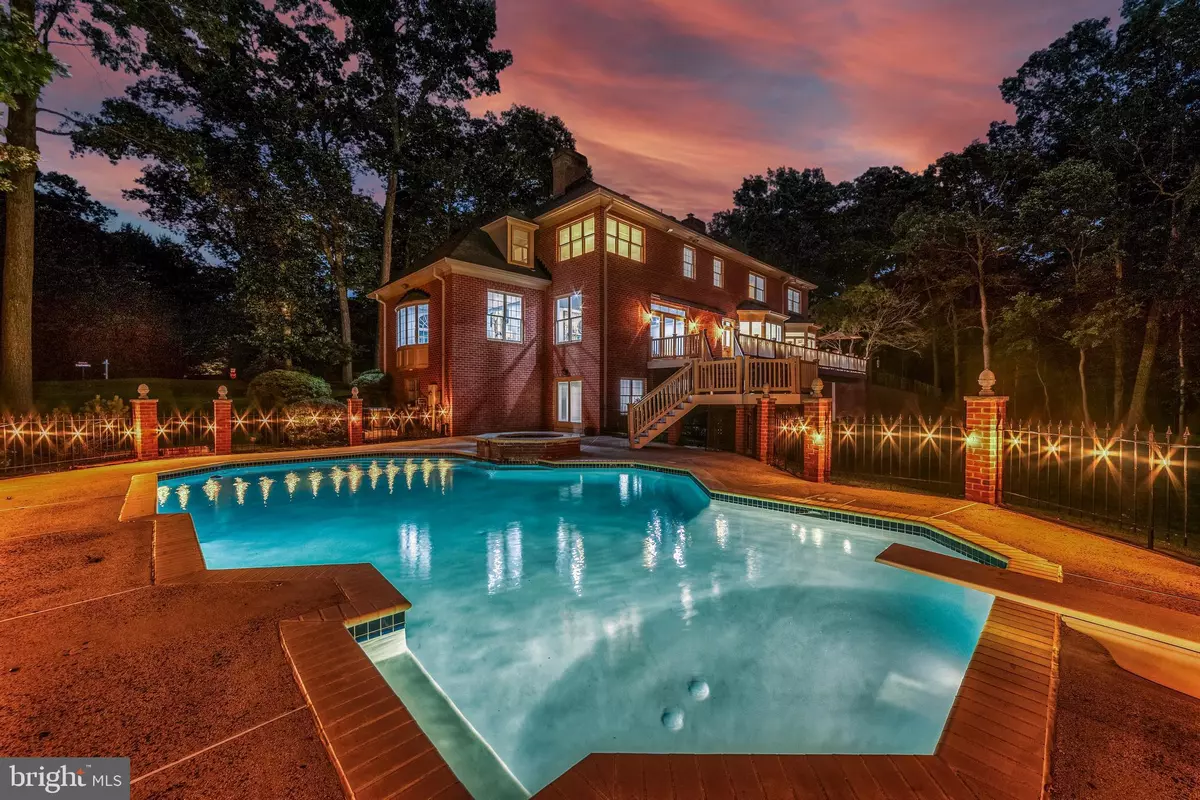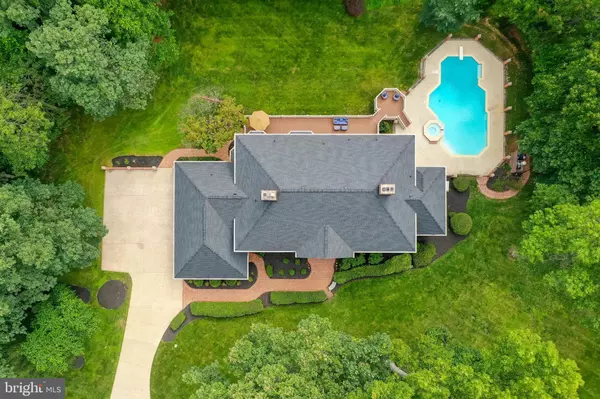$1,900,000
$1,895,000
0.3%For more information regarding the value of a property, please contact us for a free consultation.
6 Beds
5 Baths
7,618 SqFt
SOLD DATE : 06/30/2021
Key Details
Sold Price $1,900,000
Property Type Single Family Home
Sub Type Detached
Listing Status Sold
Purchase Type For Sale
Square Footage 7,618 sqft
Price per Sqft $249
Subdivision Fox Lake
MLS Listing ID VAFX1193814
Sold Date 06/30/21
Style Colonial
Bedrooms 6
Full Baths 4
Half Baths 1
HOA Fees $112/ann
HOA Y/N Y
Abv Grd Liv Area 5,318
Originating Board BRIGHT
Year Built 1988
Annual Tax Amount $17,427
Tax Year 2021
Lot Size 1.849 Acres
Acres 1.85
Property Description
Don't miss this stunning, newly renovated, all-brick estate home tucked away in the quiet, Fox Lake community of Oakton. Newly restored in-ground pool and hot tub is ready for summer! This expansive, approximately 8,000 square foot home has been updated, freshly painted, new flooring throughout, and so much more. We can't wait to show you around! The stunning estate home is situated on 2 private wooded acres in the prestigious Fox Lake equestrian community. The 4-sided brick home boasts 6 large bedrooms including the master suite, 4.5 bathrooms, and oversized 3-car garage which leads to the large mudroom with laundry facilities. The grand 2-story foyer welcomes you with updated, dramatic chandelier, and rich wood floors flow throughout the entire main level. The traditional floor plan hosts separate formal living and dining rooms, and a butler's pantry opening to the gourmet kitchen with breakfast room. The wood-burning fireplaces have been updated with new granite, surrounds and mantles. The family room offers a stone-faced gas fireplace and opens to the 2-story Trex deck overlooking the picturesque wooded yard and newly restored pool and hot tub. Kitchen has been upgraded with quartzite counters, hardwood flooring, and factory-level refinished custom-color cabinets. Tucked away at the far end of the home is the expansive home office. Wood flooring continues up the rounded staircase to the catwalk hallway and dramatic floor to ceiling window. The tranquil master suite awaits with spacious bedroom and private sitting or dressing area, with double walk-in closets. The incredible master bath has been upgraded with double vanities, claw-foot soaking tub, and walk-in shower with designer tile and dual shower heads. "Princess" bedroom has private ensuite bath, and Bedrooms 3 and 4 share adjoining Jack-and-Jill bath. The finished basement has plenty of room for entertainment, storage, and guest space. The home was featured for the Garden Week Tour for Fairfax County. Kings Cavalier Ct was once home to President Ford's daughter and currently features the "Carter Grove" replica home. The Fox Lake Community is an enclave nestled in the woods of Oakton, Virginia. Fox Lake includes approximately 26 acres of common property with exclusive private access to the lake, skating pond, equestrian riding ring and meadow, as well as walking and horse trails. Fox Lake strikes the perfect balance between beautiful Virginia country living and the best schools and the resources of Northern Virginia. This quiet neighborhood is adjacent to 37,000 acres of parkland with direct and private access to the Difficult Run Watershed stream valleys and trails. Located central to Route 66, Route 29, Route 123, Route 50, Route 236, and the Fairfax County Parkway (SR 286).
Location
State VA
County Fairfax
Zoning 110
Rooms
Other Rooms Living Room, Dining Room, Primary Bedroom, Bedroom 2, Bedroom 3, Bedroom 4, Bedroom 5, Kitchen, Game Room, Family Room, Breakfast Room, Office, Recreation Room, Storage Room, Bedroom 6, Bathroom 2, Bathroom 3, Primary Bathroom, Full Bath
Basement Full, Fully Finished, Interior Access, Outside Entrance, Rear Entrance, Walkout Level, Windows
Interior
Interior Features Breakfast Area, Butlers Pantry, Carpet, Cedar Closet(s), Chair Railings, Family Room Off Kitchen, Floor Plan - Traditional, Formal/Separate Dining Room, Kitchen - Eat-In, Kitchen - Island, Kitchen - Gourmet, Pantry, Primary Bath(s), Recessed Lighting, Soaking Tub, Tub Shower, Upgraded Countertops, Walk-in Closet(s), Water Treat System, Wood Stove
Hot Water Natural Gas
Heating Heat Pump(s), Zoned
Cooling Central A/C, Zoned
Flooring Hardwood, Carpet, Ceramic Tile
Fireplaces Number 5
Fireplaces Type Fireplace - Glass Doors, Gas/Propane, Mantel(s), Wood
Equipment Built-In Microwave, Cooktop, Cooktop - Down Draft, Dishwasher, Disposal, Dryer, Oven - Double, Oven - Wall, Refrigerator, Six Burner Stove, Stainless Steel Appliances, Washer, Water Heater
Fireplace Y
Appliance Built-In Microwave, Cooktop, Cooktop - Down Draft, Dishwasher, Disposal, Dryer, Oven - Double, Oven - Wall, Refrigerator, Six Burner Stove, Stainless Steel Appliances, Washer, Water Heater
Heat Source Natural Gas, Electric
Laundry Main Floor, Has Laundry
Exterior
Exterior Feature Deck(s), Patio(s)
Garage Garage - Side Entry, Garage Door Opener, Inside Access
Garage Spaces 6.0
Pool In Ground
Waterfront N
Water Access N
View Trees/Woods
Accessibility None
Porch Deck(s), Patio(s)
Attached Garage 3
Total Parking Spaces 6
Garage Y
Building
Story 3
Sewer Septic = # of BR
Water Well
Architectural Style Colonial
Level or Stories 3
Additional Building Above Grade, Below Grade
New Construction N
Schools
Elementary Schools Waples Mill
Middle Schools Franklin
High Schools Oakton
School District Fairfax County Public Schools
Others
HOA Fee Include Common Area Maintenance,Road Maintenance,Snow Removal,Trash
Senior Community No
Tax ID 0373 09 0014
Ownership Fee Simple
SqFt Source Assessor
Special Listing Condition Standard
Read Less Info
Want to know what your home might be worth? Contact us for a FREE valuation!

Our team is ready to help you sell your home for the highest possible price ASAP

Bought with Christie-Anne Weiss • TTR Sotheby's International Realty

"My job is to find and attract mastery-based agents to the office, protect the culture, and make sure everyone is happy! "






