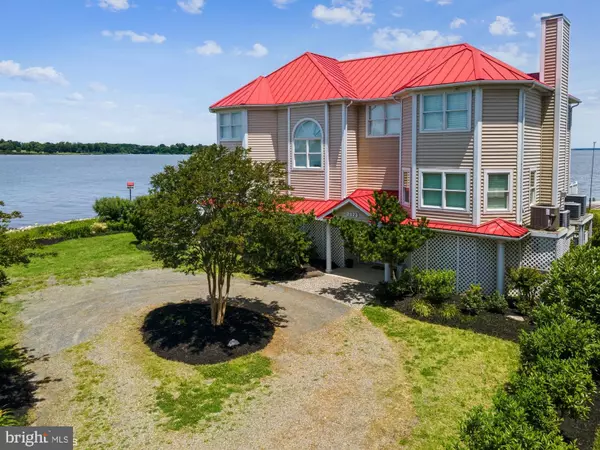$1,250,000
$1,250,000
For more information regarding the value of a property, please contact us for a free consultation.
5 Beds
5 Baths
3,956 SqFt
SOLD DATE : 08/20/2021
Key Details
Sold Price $1,250,000
Property Type Single Family Home
Sub Type Detached
Listing Status Sold
Purchase Type For Sale
Square Footage 3,956 sqft
Price per Sqft $315
Subdivision Millers Island
MLS Listing ID MDBC2001046
Sold Date 08/20/21
Style Coastal
Bedrooms 5
Full Baths 4
Half Baths 1
HOA Y/N N
Abv Grd Liv Area 3,956
Originating Board BRIGHT
Year Built 2005
Annual Tax Amount $12,756
Tax Year 2020
Lot Size 0.529 Acres
Acres 0.53
Lot Dimensions 1.00 x
Property Description
**Under Contract within 4 Days!!**This spectacular home has a panoramic water view from each room in the house. It was constructed in 2005 . The large addition and all the decks were added in 2010. It is beautiful and ONE of a kind. It is on a half acre lot which is located on the point of Millers Island were the river meets the bay. Great morning sunrises and evening sunsets are there for you to view daily. The property shore line is about 240 ft . The pier has 2 boat slips and a boat lift.
Each room on the second level have sliding doors that lead to the deck that surrounds the house. Step outside, kick back and enjoy the view.
The kitchen is centered in the house with living room and dining room on one side and the huge family room on the other. The family room has a bar area plus a conversation and TV area with a fireplace , great for family and friends to gather . The hardwood floors on second level are beautiful, durable, Brazilian Cherry wood. Living room and dining room have a shared fireplace , recessed lighting through out the house.All of the Windows are fitted with Custom Plantation Shutters. The third floor has 4 bathrooms and 5 bedrooms , a sitting room at the top of the stairs connects all of them . The hot tub on the spacious front deck is a great place to relax. Some residents ride in their golf carts to the marinas and restaurants. Millers island is Baltimore County's Key West. Come and visit this gorgeous home. You have to see it to believe it. Make Your Appointment Today!
Location
State MD
County Baltimore
Zoning RESIDENTIAL
Rooms
Other Rooms Living Room, Dining Room, Primary Bedroom, Sitting Room, Bedroom 2, Bedroom 3, Bedroom 4, Bedroom 5, Kitchen, Family Room, Foyer, Laundry, Solarium, Storage Room, Bathroom 1, Bathroom 2, Bathroom 3, Primary Bathroom
Interior
Hot Water Electric
Heating Forced Air, Heat Pump - Electric BackUp
Cooling Heat Pump(s), Zoned, Ceiling Fan(s)
Fireplaces Number 2
Fireplaces Type Fireplace - Glass Doors, Gas/Propane, Screen
Equipment Built-In Microwave, Dishwasher, Disposal, Dryer, Stove, Washer
Fireplace Y
Appliance Built-In Microwave, Dishwasher, Disposal, Dryer, Stove, Washer
Heat Source Electric
Laundry Upper Floor
Exterior
Exterior Feature Deck(s), Wrap Around
Garage Garage - Front Entry, Inside Access, Oversized, Additional Storage Area
Garage Spaces 6.0
Utilities Available Cable TV, Propane, Phone Connected
Water Access Y
View Bay, River, Panoramic
Accessibility 32\"+ wide Doors, Accessible Switches/Outlets, Elevator, Level Entry - Main
Porch Deck(s), Wrap Around
Attached Garage 2
Total Parking Spaces 6
Garage Y
Building
Lot Description Front Yard, Rear Yard, SideYard(s), Flood Plain, Level, Landscaping, Rip-Rapped, Road Frontage
Story 3
Sewer Public Sewer
Water Public
Architectural Style Coastal
Level or Stories 3
Additional Building Above Grade, Below Grade
New Construction N
Schools
Elementary Schools Edgemere
Middle Schools Sparrows Point
High Schools Sparrows Point
School District Baltimore County Public Schools
Others
Pets Allowed Y
Senior Community No
Tax ID 04151513205240
Ownership Fee Simple
SqFt Source Assessor
Acceptable Financing Cash, Conventional
Listing Terms Cash, Conventional
Financing Cash,Conventional
Special Listing Condition Standard
Pets Description No Pet Restrictions
Read Less Info
Want to know what your home might be worth? Contact us for a FREE valuation!

Our team is ready to help you sell your home for the highest possible price ASAP

Bought with Marq Harris • Coldwell Banker Realty

"My job is to find and attract mastery-based agents to the office, protect the culture, and make sure everyone is happy! "






