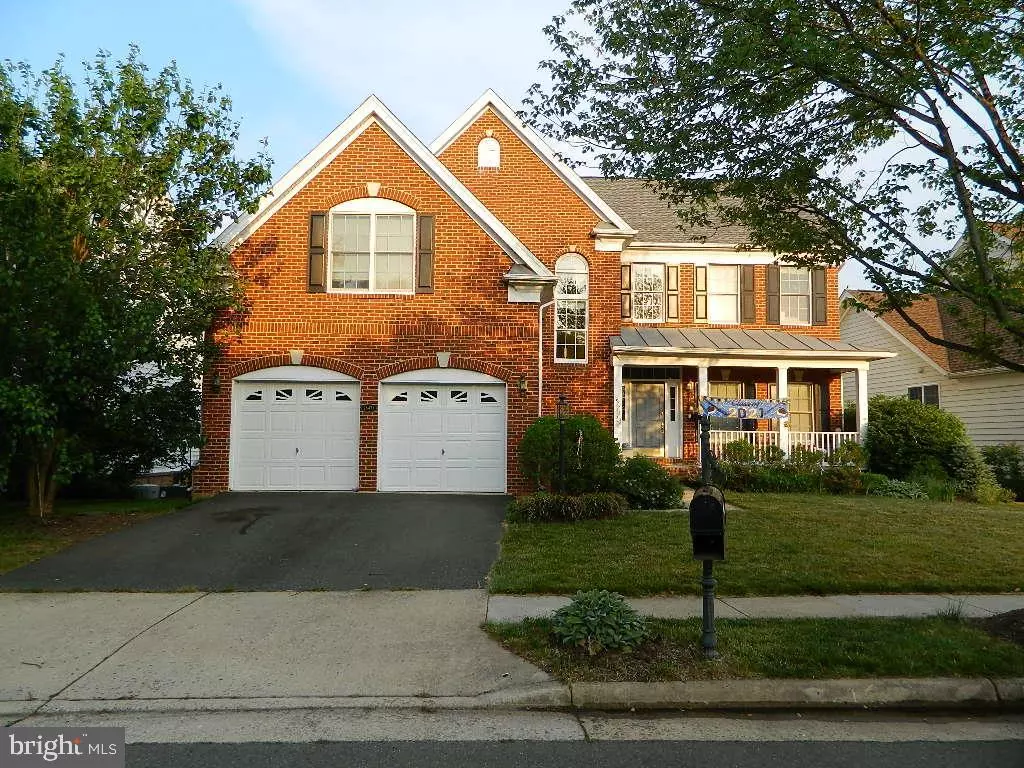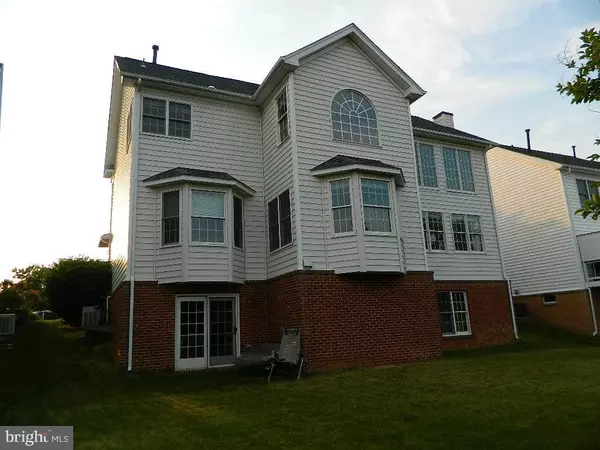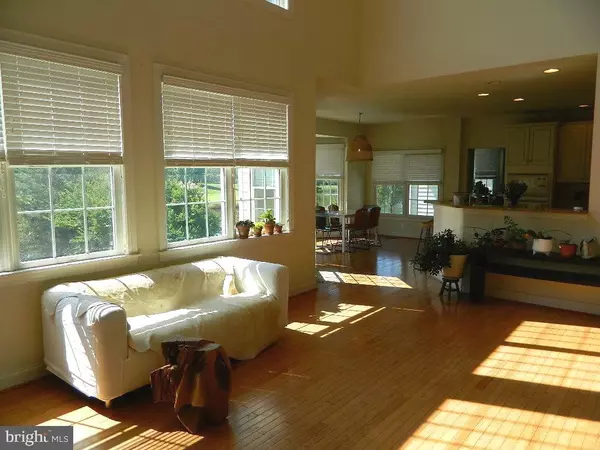$675,000
$695,000
2.9%For more information regarding the value of a property, please contact us for a free consultation.
4 Beds
3 Baths
2,733 SqFt
SOLD DATE : 08/27/2021
Key Details
Sold Price $675,000
Property Type Single Family Home
Sub Type Detached
Listing Status Sold
Purchase Type For Sale
Square Footage 2,733 sqft
Price per Sqft $246
Subdivision Dominion Valley Country Club
MLS Listing ID VAPW524776
Sold Date 08/27/21
Style Colonial
Bedrooms 4
Full Baths 2
Half Baths 1
HOA Fees $160/mo
HOA Y/N Y
Abv Grd Liv Area 2,733
Originating Board BRIGHT
Year Built 2003
Annual Tax Amount $6,399
Tax Year 2020
Lot Size 7,728 Sqft
Acres 0.18
Lot Dimensions 7728
Property Description
This Keswick Colonial model with front porch is an exciting opportunity - best value in Dominion Valley Country Club community. House features 4 bedrooms, 2 full baths and one half bath. Backyard has direct views to trees, pond and fountain. There are two bay windows in the back of the house: one in the dining room and one in the breakfast area. Gourmet style kitchen with pantry, double sink, corner island, granite countertops has open view to dining and family room. The main level has cathedral ceilings with double sets of windows in the back and the front of the house which maximize the natural and the sun light. Primary bedroom and bathroom have private views to the back yard pond. Primary bedroom has walk-in closet and all other bedrooms and closets are large. Primary bathroom has soaking tub, separate vanities and separate shower. Basement is unfinished and has walk out level access. New roof was installed in 2018. The community has several outdoor pools, one indoor pool, several tot lots, basketball and volleyball courts, fishing piers. The Waverly Club includes indoor pool, fitness room, party rooms and more outdoor pools. Available membership to the Arnold Palmer Signature Golf Course. One year home warranty for the buyer.
Location
State VA
County Prince William
Zoning RPC
Rooms
Basement Full, Outside Entrance, Rear Entrance, Unfinished
Interior
Interior Features Dining Area, Floor Plan - Open, Kitchen - Gourmet, Kitchen - Island, Soaking Tub, Walk-in Closet(s), Wood Floors
Hot Water Electric
Heating Central
Cooling Zoned
Flooring Carpet, Ceramic Tile, Hardwood
Fireplaces Number 1
Equipment Cooktop, Dishwasher, Disposal, Microwave, Refrigerator, Water Heater
Furnishings No
Fireplace Y
Appliance Cooktop, Dishwasher, Disposal, Microwave, Refrigerator, Water Heater
Heat Source Electric, Natural Gas
Exterior
Garage Garage - Front Entry, Inside Access
Garage Spaces 4.0
Amenities Available Basketball Courts, Club House, Common Grounds, Gated Community, Golf Club, Golf Course, Pool - Outdoor, Tot Lots/Playground, Other
Waterfront N
Water Access N
View Pond
Roof Type Shingle
Accessibility None
Attached Garage 2
Total Parking Spaces 4
Garage Y
Building
Lot Description Open, Pond
Story 3
Sewer No Sewer System
Water Public
Architectural Style Colonial
Level or Stories 3
Additional Building Above Grade, Below Grade
Structure Type Dry Wall,Cathedral Ceilings
New Construction N
Schools
School District Prince William County Public Schools
Others
Pets Allowed Y
HOA Fee Include Common Area Maintenance,Management,Pool(s),Security Gate,Snow Removal,Trash,Other
Senior Community No
Tax ID 7298-58-9981
Ownership Fee Simple
SqFt Source Assessor
Acceptable Financing Cash, Conventional, FHA, VA
Horse Property N
Listing Terms Cash, Conventional, FHA, VA
Financing Cash,Conventional,FHA,VA
Special Listing Condition Standard
Pets Description Number Limit
Read Less Info
Want to know what your home might be worth? Contact us for a FREE valuation!

Our team is ready to help you sell your home for the highest possible price ASAP

Bought with Bradley Kirkendall • RE/MAX Allegiance

"My job is to find and attract mastery-based agents to the office, protect the culture, and make sure everyone is happy! "






