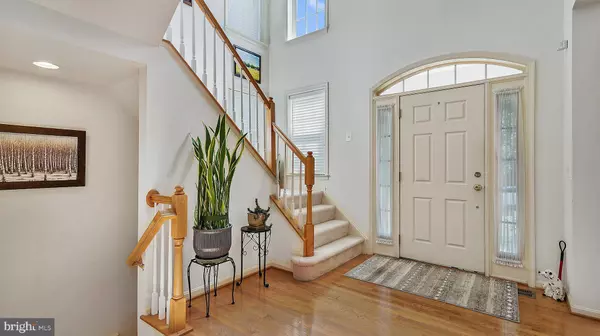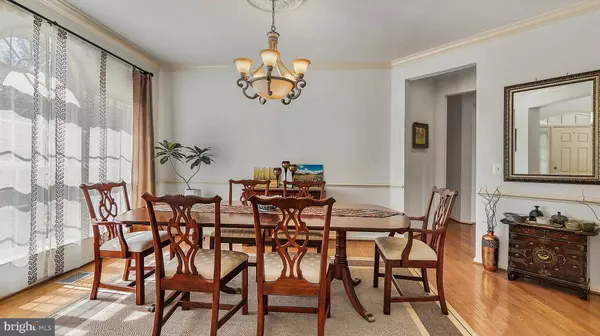$695,000
$695,000
For more information regarding the value of a property, please contact us for a free consultation.
4 Beds
3 Baths
3,312 SqFt
SOLD DATE : 09/10/2021
Key Details
Sold Price $695,000
Property Type Single Family Home
Sub Type Detached
Listing Status Sold
Purchase Type For Sale
Square Footage 3,312 sqft
Price per Sqft $209
Subdivision Hopewells Landing
MLS Listing ID VAPW2002938
Sold Date 09/10/21
Style Colonial
Bedrooms 4
Full Baths 2
Half Baths 1
HOA Fees $76/mo
HOA Y/N Y
Abv Grd Liv Area 3,312
Originating Board BRIGHT
Year Built 2005
Annual Tax Amount $6,055
Tax Year 2020
Lot Size 9,383 Sqft
Acres 0.22
Property Description
Back on the market and we are waiting for new family! Well maintained 2 car Garage single family house. It has a privacy in front with beautiful view. The lofty two story foyer with side staircase opens into an elegant formal dining room. Main level private office has big window. Family room sits cozy by the fireplace. Hardwood floors can be seen throughout the entire main level and into the beautiful gourmet kitchen featuring stainless steel appliances, granite, tile backsplash and island with bar stool. The impressive upper level has very open and wide landing. Master bedroom with sitting area has a ton of day light, high- tray ceiling . You can enjoy a nice view with lot of trees. upgraded Master bathroom and a princess/guest suite with it's own private bath. unfinished walk-up lower level you can customize your own taste. Roof 2018, Upper unit HVAC 2021. Minutes to 66, Wegmans, VA Gateway town center, Old Town Haymarket and more! Venture out and explore all fine dining and shopping nearby.
Location
State VA
County Prince William
Zoning R4
Rooms
Basement Partial
Interior
Interior Features Attic, Ceiling Fan(s), Crown Moldings, Breakfast Area, Carpet, Family Room Off Kitchen, Floor Plan - Open, Kitchen - Eat-In, Recessed Lighting, Wood Floors
Hot Water Natural Gas
Cooling Ceiling Fan(s)
Fireplaces Number 1
Equipment Cooktop, Dishwasher, Disposal, Exhaust Fan, Dryer, Microwave, Oven - Wall, Refrigerator, Washer
Appliance Cooktop, Dishwasher, Disposal, Exhaust Fan, Dryer, Microwave, Oven - Wall, Refrigerator, Washer
Heat Source Natural Gas
Exterior
Parking Features Garage - Front Entry
Garage Spaces 2.0
Water Access N
Roof Type Shingle
Accessibility None
Attached Garage 2
Total Parking Spaces 2
Garage Y
Building
Story 3
Sewer Public Sewer
Water Public
Architectural Style Colonial
Level or Stories 3
Additional Building Above Grade, Below Grade
New Construction N
Schools
Elementary Schools Buckland Mills
Middle Schools Ronald Wilson Regan
High Schools Battlefield
School District Prince William County Public Schools
Others
Senior Community No
Tax ID 7297-92-6367
Ownership Fee Simple
SqFt Source Assessor
Acceptable Financing Cash, Conventional, FHA, VA
Listing Terms Cash, Conventional, FHA, VA
Financing Cash,Conventional,FHA,VA
Special Listing Condition Standard
Read Less Info
Want to know what your home might be worth? Contact us for a FREE valuation!

Our team is ready to help you sell your home for the highest possible price ASAP

Bought with Jill E Hobart • Long & Foster Real Estate, Inc.

"My job is to find and attract mastery-based agents to the office, protect the culture, and make sure everyone is happy! "






