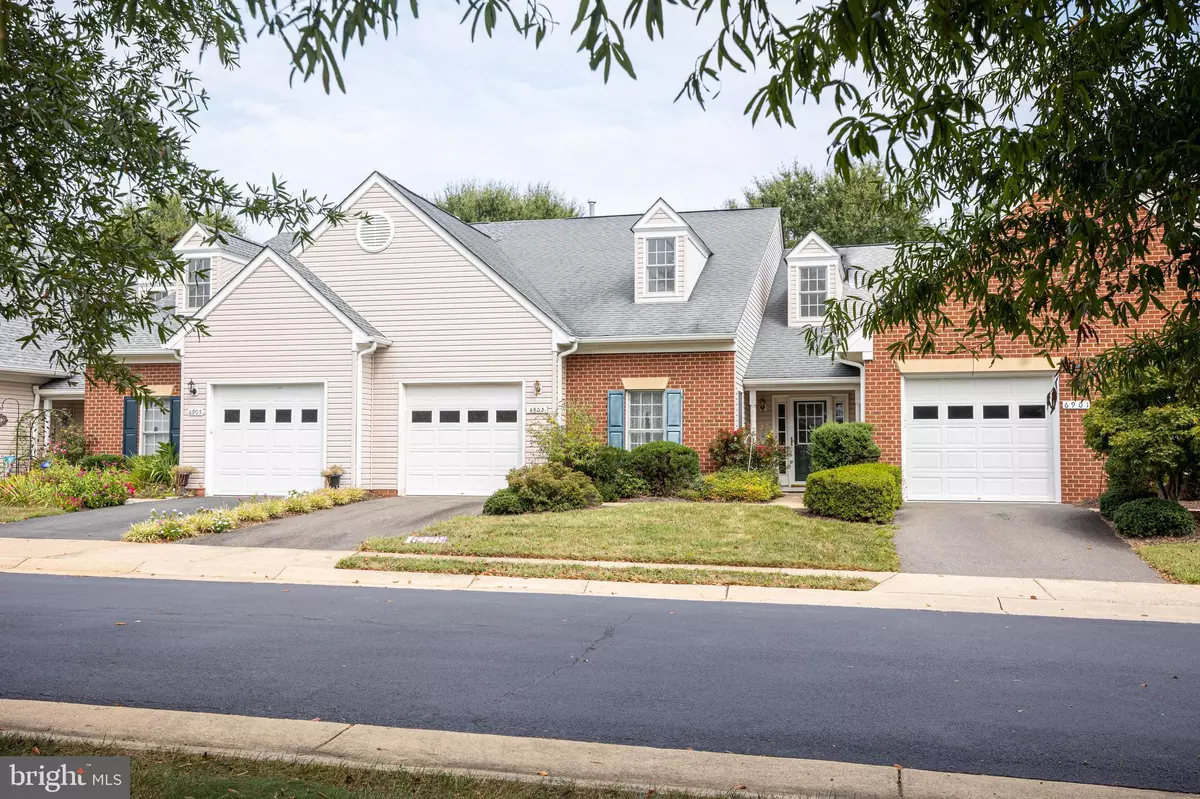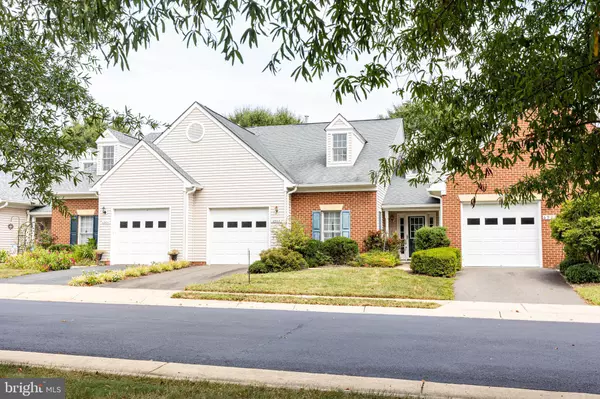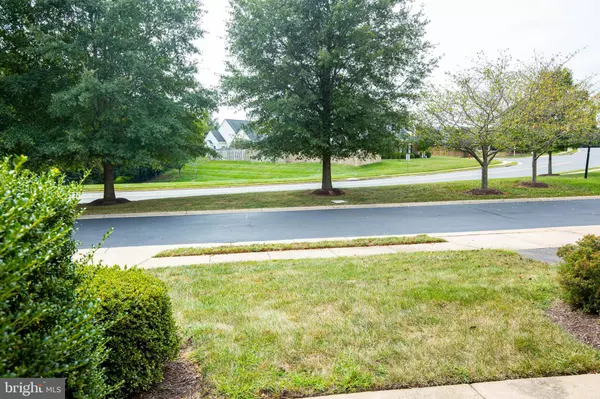$255,000
$295,000
13.6%For more information regarding the value of a property, please contact us for a free consultation.
2 Beds
2 Baths
1,814 SqFt
SOLD DATE : 11/09/2021
Key Details
Sold Price $255,000
Property Type Single Family Home
Sub Type Twin/Semi-Detached
Listing Status Sold
Purchase Type For Sale
Square Footage 1,814 sqft
Price per Sqft $140
Subdivision Salem Fields
MLS Listing ID VASP2002966
Sold Date 11/09/21
Style Villa
Bedrooms 2
Full Baths 2
HOA Fees $120/mo
HOA Y/N Y
Abv Grd Liv Area 1,814
Originating Board BRIGHT
Year Built 2003
Annual Tax Amount $1,885
Tax Year 2021
Lot Size 3,740 Sqft
Acres 0.09
Property Description
CALLING INVESTORS! GREAT OPPORTUNITY FOR A QUICK FLIP! This one level, spacious villa in Salem Fields, is being offered for the first time since being built. Walking in from the front door, you enter the 16'7 x 27'9 living / dining room combo. The kitchen is large and features a window that looks in living area and a pantry. This home features 2 bedrooms and 2 full bathrooms. The primary bedroom is an impressive 16x17 room with 2 walk-in closets. The primary bathroom is oversized with a double vanity, large soaking tub, and a shower. The family room at the rear of the home can be accessed from the primary bedroom and the kitchen. The family room has a gas fireplace and leads you to the rear patio. The attached, one car garage sits off of a paved driveway. Home is being sold 'as-is'.
Location
State VA
County Spotsylvania
Zoning P3
Rooms
Main Level Bedrooms 2
Interior
Interior Features Attic, Breakfast Area, Carpet, Ceiling Fan(s), Combination Dining/Living, Dining Area, Entry Level Bedroom, Family Room Off Kitchen, Floor Plan - Open, Kitchen - Table Space, Pantry, Primary Bath(s), Recessed Lighting, Soaking Tub, Stall Shower, Tub Shower, Walk-in Closet(s), Window Treatments
Hot Water Natural Gas
Heating Forced Air
Cooling Ceiling Fan(s), Central A/C
Flooring Carpet, Vinyl
Fireplaces Number 1
Fireplaces Type Fireplace - Glass Doors, Gas/Propane
Equipment Dishwasher, Disposal, Oven/Range - Electric, Range Hood, Washer
Furnishings No
Fireplace Y
Appliance Dishwasher, Disposal, Oven/Range - Electric, Range Hood, Washer
Heat Source Natural Gas
Laundry Main Floor, Hookup
Exterior
Parking Features Garage - Front Entry, Garage Door Opener
Garage Spaces 1.0
Utilities Available Cable TV Available, Phone Available
Amenities Available Basketball Courts, Bike Trail, Club House, Common Grounds, Community Center, Jog/Walk Path, Pool - Outdoor, Swimming Pool, Tennis Courts, Tot Lots/Playground
Water Access N
Accessibility No Stairs
Attached Garage 1
Total Parking Spaces 1
Garage Y
Building
Story 1
Foundation Slab
Sewer Public Sewer
Water Public
Architectural Style Villa
Level or Stories 1
Additional Building Above Grade, Below Grade
New Construction N
Schools
Elementary Schools Smith Station
Middle Schools Freedom
High Schools Chancellor
School District Spotsylvania County Public Schools
Others
HOA Fee Include Lawn Care Front,Lawn Care Rear,Lawn Maintenance,Management,Pool(s),Trash
Senior Community No
Tax ID 22T31-71-
Ownership Fee Simple
SqFt Source Assessor
Special Listing Condition Standard
Read Less Info
Want to know what your home might be worth? Contact us for a FREE valuation!

Our team is ready to help you sell your home for the highest possible price ASAP

Bought with Non Member • Non Subscribing Office

"My job is to find and attract mastery-based agents to the office, protect the culture, and make sure everyone is happy! "






