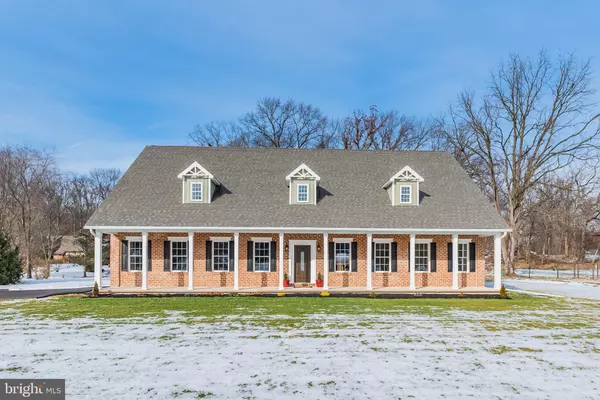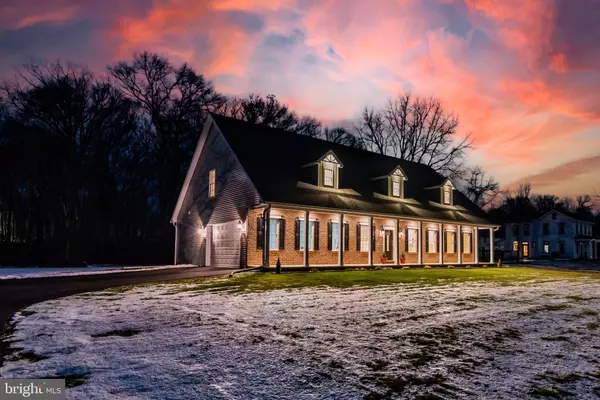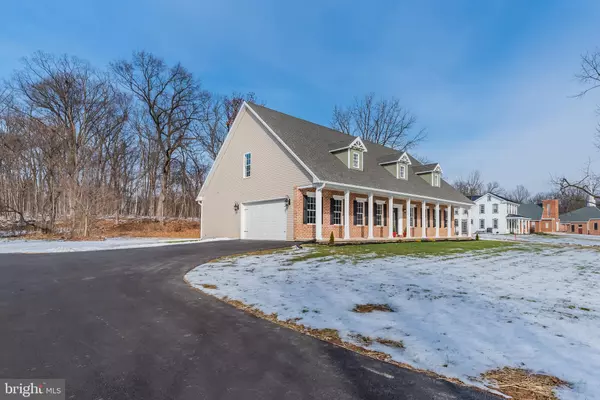$620,000
$637,590
2.8%For more information regarding the value of a property, please contact us for a free consultation.
5 Beds
3 Baths
3,385 SqFt
SOLD DATE : 05/02/2022
Key Details
Sold Price $620,000
Property Type Single Family Home
Sub Type Detached
Listing Status Sold
Purchase Type For Sale
Square Footage 3,385 sqft
Price per Sqft $183
Subdivision None Available
MLS Listing ID PACB2007070
Sold Date 05/02/22
Style Traditional
Bedrooms 5
Full Baths 3
HOA Y/N N
Abv Grd Liv Area 3,385
Originating Board BRIGHT
Year Built 2022
Annual Tax Amount $997
Tax Year 2022
Lot Size 1.770 Acres
Acres 1.77
Property Description
Extroidinary brand new 2-story cape cod style home on a partially wooded 1.77 acre lot less than 2 miles outside Carlisle. Approximately 3,385 square feet with an abundance of custom features. Walk in the front door and you'll be amazed by the enormous open floorplan with 9 ft ceilings. Locally milled genuine hardwood oak flooring spans the living, dining, and kitchen. Warm abiance in the living room provided by fireplace flanked with built-in bookcases. Amazing designer kitchen offers an immense number of locally custom built solid wood cabinets with granite countertops. Storage space galore along with pantry, pot filler spigot above range with custom wood hood, decorative ceiling, and smudge-free stainless appliance package. Massive quartz-topped island gives extra seating, more cabinets and drawers, plus a built-in microwave. Craftsman wainscotting dresses the dining area and sliding door gives a beautiful view of the backyard plus access to the rear Trex deck. Hardwood flooring in the generous size 1st floor primary bedroom with huge walk-in closet and a dream ensuite bedecked with ceramic tile floors, double bowl solid wood vanity, private water closet, linen cabinet and walk-in 5'x10' tile shower inclusive of soaking tub and 10-jet LED shower system. First floor also includes two additional bedrooms with wall to wall carpeting, a 2nd full bath. and separate laundry room. Upper level has a third full bath, two more carpeted bedrooms with large double closets, and a cavernous great room outfitted with desk cubbies for homeschooling, office work, or media spaces. Interior and exterior entrance to the foundation which is poured solid concrete walls sprayed with waterproofing membrane and is fully insulated inside. BONUS room under garage is wired with lights and outlets for possible workshop, additional storage, wine cellar, safe room, etc. Heat pump, central air, attached 2-car garage, and oversize 16' wide paved driveway. Electric panel is pre-wired with a transfer switch for you to add a whole house generator, all front facade outlets under windows are wired to one switch for easy holiday lighting or candles, and upgraded exterior porch & dormer lighting package. SO many extras and upgrades in this home...please call list agent or see spec sheet in associated documents!
NOTE: Owner/seller is licensed PA Real Estate Salesperson.
Location
State PA
County Cumberland
Area West Pennsboro Twp (14446)
Zoning R1 - RESIDENTIAL
Rooms
Other Rooms Living Room, Dining Room, Primary Bedroom, Bedroom 2, Bedroom 3, Bedroom 4, Bedroom 5, Kitchen, Basement, Great Room, Laundry, Primary Bathroom
Basement Full, Interior Access, Outside Entrance, Poured Concrete, Side Entrance, Unfinished, Walkout Stairs, Water Proofing System, Windows, Workshop
Main Level Bedrooms 3
Interior
Interior Features Built-Ins, Carpet, Ceiling Fan(s), Dining Area, Efficiency, Entry Level Bedroom, Floor Plan - Open, Kitchen - Island, Pantry, Primary Bath(s), Recessed Lighting, Stall Shower, Tub Shower, Wainscotting, Upgraded Countertops
Hot Water Electric
Heating Heat Pump(s)
Cooling Central A/C, Heat Pump(s)
Flooring Carpet, Ceramic Tile, Luxury Vinyl Plank, Solid Hardwood
Fireplaces Number 1
Fireplaces Type Electric, Mantel(s), Other
Equipment Built-In Microwave, Dishwasher, Exhaust Fan, Oven/Range - Electric, Range Hood, Refrigerator, Stainless Steel Appliances, Washer/Dryer Hookups Only, Water Heater
Fireplace Y
Window Features Energy Efficient,Insulated,Screens,Sliding
Appliance Built-In Microwave, Dishwasher, Exhaust Fan, Oven/Range - Electric, Range Hood, Refrigerator, Stainless Steel Appliances, Washer/Dryer Hookups Only, Water Heater
Heat Source Electric
Laundry Main Floor
Exterior
Parking Features Garage - Side Entry, Garage Door Opener, Inside Access
Garage Spaces 8.0
Utilities Available Cable TV Available, Electric Available, Phone Available, Water Available, Sewer Available
Water Access N
Roof Type Architectural Shingle
Accessibility 2+ Access Exits
Attached Garage 2
Total Parking Spaces 8
Garage Y
Building
Lot Description Backs to Trees, Front Yard, Landscaping, Not In Development, Partly Wooded, Rear Yard, Road Frontage, SideYard(s)
Story 2
Foundation Permanent, Other
Sewer On Site Septic, Private Septic Tank
Water Well
Architectural Style Traditional
Level or Stories 2
Additional Building Above Grade, Below Grade
Structure Type 9'+ Ceilings,Dry Wall
New Construction Y
Schools
Middle Schools Big Spring
High Schools Big Spring
School District Big Spring
Others
Senior Community No
Tax ID 46-08-0583-135
Ownership Fee Simple
SqFt Source Assessor
Security Features Smoke Detector
Acceptable Financing Cash, Conventional, VA
Listing Terms Cash, Conventional, VA
Financing Cash,Conventional,VA
Special Listing Condition Standard
Read Less Info
Want to know what your home might be worth? Contact us for a FREE valuation!

Our team is ready to help you sell your home for the highest possible price ASAP

Bought with Donald P Beynon • JAK Real Estate

"My job is to find and attract mastery-based agents to the office, protect the culture, and make sure everyone is happy! "






