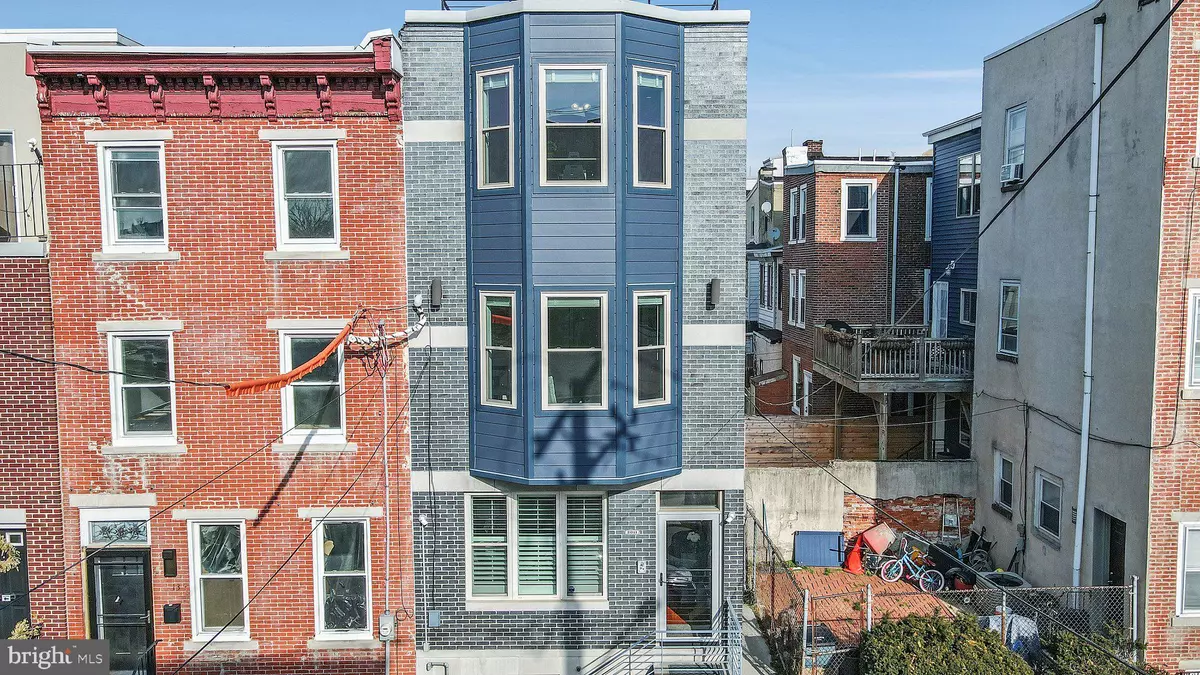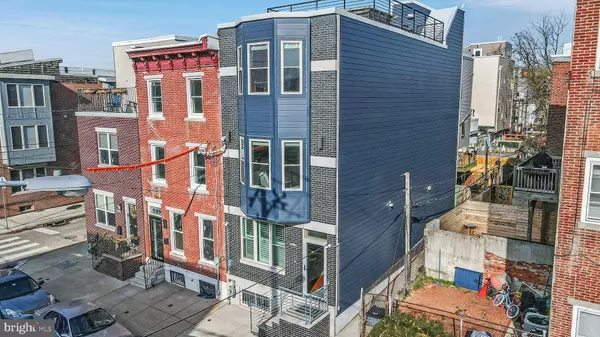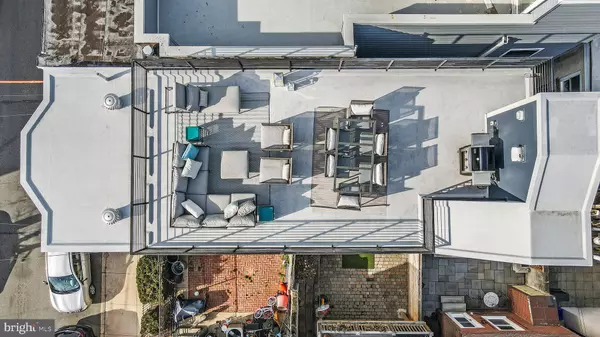$735,000
$750,000
2.0%For more information regarding the value of a property, please contact us for a free consultation.
3 Beds
3 Baths
2,016 SqFt
SOLD DATE : 03/03/2022
Key Details
Sold Price $735,000
Property Type Townhouse
Sub Type End of Row/Townhouse
Listing Status Sold
Purchase Type For Sale
Square Footage 2,016 sqft
Price per Sqft $364
Subdivision Art Museum Area
MLS Listing ID PAPH2068580
Sold Date 03/03/22
Style Straight Thru
Bedrooms 3
Full Baths 3
HOA Y/N N
Abv Grd Liv Area 2,016
Originating Board BRIGHT
Year Built 2012
Annual Tax Amount $2,292
Tax Year 2021
Lot Size 801 Sqft
Acres 0.02
Lot Dimensions 16.00 x 50.08
Property Description
Don't miss this completely renovated 3/4 bedroom, 3 full bath 4-story end unit row home with luxury finishes, stunning roof deck, brick and new hardy plank exterior and finished basement. Located on a quiet street just one block north of Fairmount Avenue, this home has been meticulously maintained, extensively updated and is ready for new owners to enjoy. The main level features an open floor plan layout with a living room, dining room, gourmet kitchen and rear courtyard patio. The designer kitchen has stainless steel Bosch appliances, range hood, quartz countertops, marble backsplash and center island with breakfast bar seating, a large sink and a dishwasher. The main level also has a pantry, a coat closet and a rear sliding door that provides access to a convenient back courtyard. Modern open metal railings/staircases lead to the second level with 2 bedrooms, one with a large California closet, separate laundry room with a washer and dryer and a fully updated bathroom. The 3rd floor is home to the dreamy primary bedroom suite with 2 walk in closets with built-in shelving, en suite bath with dual floating vanities, large shower with body sprays, rain shower head and frame-less shower surround. This level also features a wet bar perfect for wine/coffee service and conveniently located at the bottom of the staircase to the spacious 4th floor roof deck with unbelievable views of the Philadelphia skyline. A finished basement with luxury vinyl plank flooring, full bath, rec room and bedroom/office with an egress window completes this home. Buyers will appreciate the high end finishes throughout including 10 ft ceilings, custom railings, nest thermostat, etc. A full list of upgrades completed by current owners is available in documents. Extensive exterior renovations were completed in 2019 including new roof, stucco removal/hardy plank siding addition and many new windows totaling $200,000. All receipts, invoices and warranty information available to agents in Documents. Extremely low property taxes and no HOA fees! Ample street parking and convenient location in the heart of Fairmont near the Philadelphia Art Museum, Kelly Drive, Fairmount Park, entertainment, dining, grocery stores, shopping and more. Rare opportunity to live comfortably in a stylish, well-priced, move in ready home!
Location
State PA
County Philadelphia
Area 19130 (19130)
Zoning RM1
Rooms
Other Rooms Living Room, Dining Room, Primary Bedroom, Bedroom 2, Bedroom 3, Kitchen, Laundry, Other, Office, Recreation Room, Primary Bathroom, Full Bath
Basement Fully Finished
Interior
Interior Features Ceiling Fan(s), Family Room Off Kitchen, Floor Plan - Open, Kitchen - Island, Pantry, Primary Bath(s), Recessed Lighting, Sprinkler System, Upgraded Countertops, Walk-in Closet(s), Wet/Dry Bar, Wood Floors
Hot Water Natural Gas
Heating Forced Air
Cooling Central A/C
Equipment Built-In Microwave, Built-In Range, Dishwasher, Disposal, Dryer, Freezer, Icemaker, Oven/Range - Gas, Range Hood, Refrigerator, Stainless Steel Appliances, Washer
Fireplace N
Window Features Energy Efficient
Appliance Built-In Microwave, Built-In Range, Dishwasher, Disposal, Dryer, Freezer, Icemaker, Oven/Range - Gas, Range Hood, Refrigerator, Stainless Steel Appliances, Washer
Heat Source Natural Gas
Laundry Upper Floor
Exterior
Exterior Feature Deck(s), Patio(s), Roof
Water Access N
Accessibility None
Porch Deck(s), Patio(s), Roof
Garage N
Building
Story 3
Foundation Block, Active Radon Mitigation
Sewer Public Sewer
Water Public
Architectural Style Straight Thru
Level or Stories 3
Additional Building Above Grade, Below Grade
New Construction N
Schools
School District The School District Of Philadelphia
Others
Senior Community No
Tax ID 152257200
Ownership Fee Simple
SqFt Source Assessor
Special Listing Condition Standard
Read Less Info
Want to know what your home might be worth? Contact us for a FREE valuation!

Our team is ready to help you sell your home for the highest possible price ASAP

Bought with Colleen FitzPatrick Markey • BHHS Fox & Roach-Rosemont

"My job is to find and attract mastery-based agents to the office, protect the culture, and make sure everyone is happy! "






