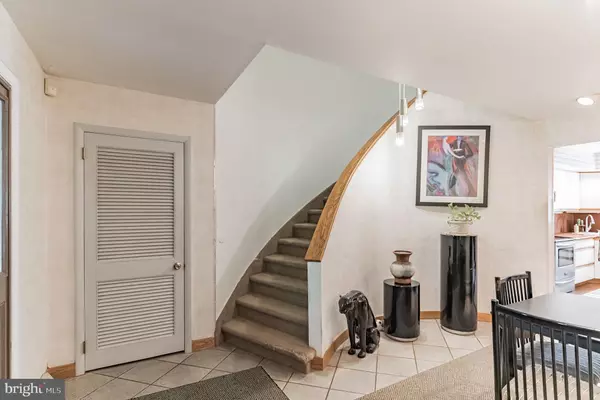$550,000
$569,000
3.3%For more information regarding the value of a property, please contact us for a free consultation.
5 Beds
4 Baths
3,400 SqFt
SOLD DATE : 12/17/2021
Key Details
Sold Price $550,000
Property Type Single Family Home
Sub Type Detached
Listing Status Sold
Purchase Type For Sale
Square Footage 3,400 sqft
Price per Sqft $161
Subdivision Justa Farms
MLS Listing ID PAMC2012560
Sold Date 12/17/21
Style Colonial
Bedrooms 5
Full Baths 3
Half Baths 1
HOA Y/N N
Abv Grd Liv Area 3,400
Originating Board BRIGHT
Year Built 1968
Annual Tax Amount $12,489
Tax Year 2021
Lot Size 0.696 Acres
Acres 0.7
Lot Dimensions 125.00 x 0.00
Property Description
This exquisite home sits on a gorgeous, sprawling lot in Justa Farms with 5 bedrooms, 3.5 baths, and an in-ground pool! The well-established front yard with a paved driveway and stucco stone exterior gives a lovely curbside presentation. The mature trees are extensive throughout the outside space creating a relaxing and tranquil environment. Enter inside and immediately to the right of the foyer is a spacious living room with tons of natural light and carpeting throughout most of the home. The arched entryway opens up to the classic, elegant formal dining room with cabinet space for storage. Proceed to the eat-in kitchen featuring stainless steel appliances, plenty of white cabinetry, and a breakfast nook! Continue to the comfortable great room boasting a stone accent wall with a fireplace. There is also a sun-lit home office filled with built-ins and ready for your remote work. Completing the main level is a convenient half bath and a laundry room. Upstairs, youll find 5 bedrooms, including a large primary bedroom with a dedicated sitting area, two built-in closets, and a full bath. The second bedroom shows off a huge space for sitting and dedicated study, and has its own full bath with a soaking tub. Two additional bedrooms are equally spacious with built-in closets and ample space for storage. A fifth bedroom and a full hall bath completes the floor. Downstairs, the enormous finished basement provides a wonderful den with more space for recreation. Youll see even more beautiful details like wainscoting, built-ins, recessed lighting, and carpeting. Outside, the private backyard offers a dream spot for outdoor relaxation and fun with an in-ground pool, Gazebo, and a patio for an outdoor dining space. This unique gem wont last long. Schedule an appointment today!
Location
State PA
County Montgomery
Area Lower Moreland Twp (10641)
Zoning SINGLE FAMILY
Rooms
Other Rooms Living Room, Dining Room, Primary Bedroom, Bedroom 2, Bedroom 3, Bedroom 4, Bedroom 5, Kitchen, Family Room, Den, Basement, Library, Foyer, Laundry, Office, Utility Room, Attic, Bonus Room, Primary Bathroom, Full Bath, Half Bath
Basement Fully Finished
Interior
Interior Features Kitchen - Eat-In, Efficiency, Kitchen - Table Space, 2nd Kitchen, Built-Ins, Ceiling Fan(s), Chair Railings, Crown Moldings, Curved Staircase, Recessed Lighting, Sprinkler System, Walk-in Closet(s), WhirlPool/HotTub, Window Treatments
Hot Water Natural Gas
Heating Baseboard - Hot Water
Cooling Central A/C
Fireplaces Number 1
Fireplaces Type Stone
Fireplace Y
Heat Source Natural Gas
Laundry Main Floor
Exterior
Exterior Feature Patio(s), Porch(es), Roof
Garage Garage - Side Entry, Inside Access
Garage Spaces 6.0
Pool Heated, In Ground
Water Access N
Accessibility None
Porch Patio(s), Porch(es), Roof
Attached Garage 2
Total Parking Spaces 6
Garage Y
Building
Lot Description Front Yard, Landscaping, No Thru Street, Poolside, Rural, SideYard(s)
Story 2
Foundation Other
Sewer Public Sewer
Water Public
Architectural Style Colonial
Level or Stories 2
Additional Building Above Grade, Below Grade
New Construction N
Schools
School District Lower Moreland Township
Others
Senior Community No
Tax ID 41-00-01372-009
Ownership Fee Simple
SqFt Source Assessor
Security Features 24 hour security,Carbon Monoxide Detector(s),Electric Alarm,Fire Detection System,Monitored,Motion Detectors,Security System,Smoke Detector
Special Listing Condition Standard
Read Less Info
Want to know what your home might be worth? Contact us for a FREE valuation!

Our team is ready to help you sell your home for the highest possible price ASAP

Bought with Agron Vata • Coldwell Banker Hearthside Realtors

"My job is to find and attract mastery-based agents to the office, protect the culture, and make sure everyone is happy! "






