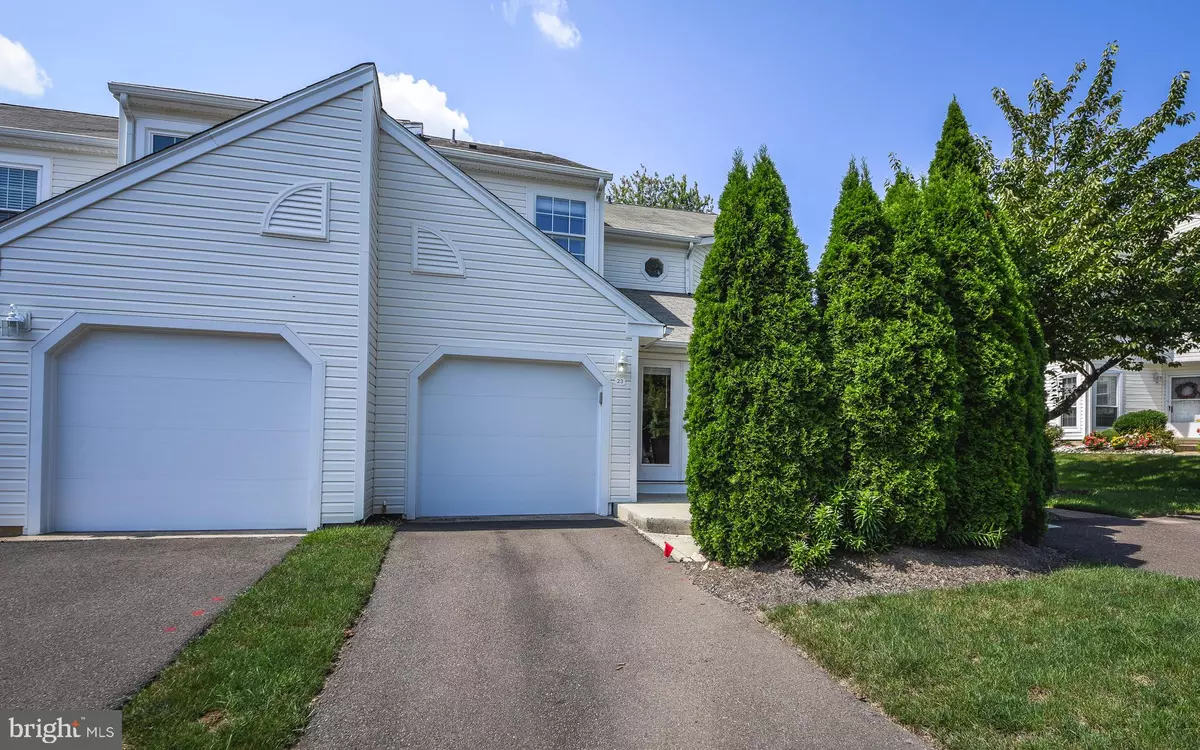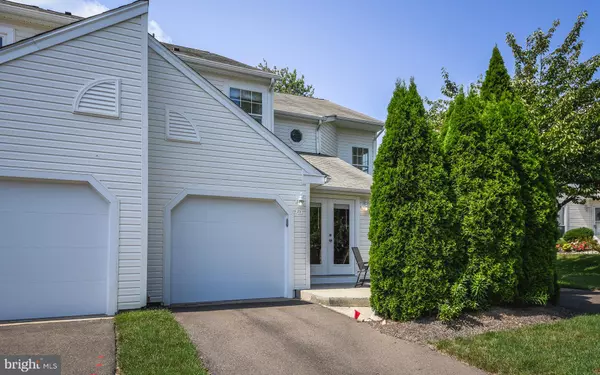$310,000
$299,900
3.4%For more information regarding the value of a property, please contact us for a free consultation.
2 Beds
2 Baths
1,506 SqFt
SOLD DATE : 10/15/2021
Key Details
Sold Price $310,000
Property Type Condo
Sub Type Condo/Co-op
Listing Status Sold
Purchase Type For Sale
Square Footage 1,506 sqft
Price per Sqft $205
Subdivision Village Shires
MLS Listing ID PABU2006500
Sold Date 10/15/21
Style Contemporary
Bedrooms 2
Full Baths 1
Half Baths 1
Condo Fees $138/mo
HOA Fees $90/qua
HOA Y/N Y
Abv Grd Liv Area 1,506
Originating Board BRIGHT
Year Built 1982
Annual Tax Amount $3,924
Tax Year 2021
Lot Dimensions 0.00 x 0.00
Property Description
OPPORTUNITY KNOCKS!!! Looking for your first home? Looking for an investment? Looking to downsize? You can do it here in the wonderful and pristine, end unit condominium townhome in the HAMLET neighborhood of Village Shires! This charmer is a ‘10’ when it comes to maintenance-free living for its’ owner! Enter the front door to the foyer and large living and dining room area that has plenty of space to accommodate everyday living, working, dining and recreation, plus it features new luxury vinyl flooring! Recessed lighting and dimmer switches throughout. The kitchen is updated and offers new quartz counter tops, space for dining table, and a new atrium door to your private patio for easy outdoor dining! An updated powder room, hall closet, and a hidden door for storage under the stairs complete this level. The upper level boasts two spacious bedrooms including an owner’s suite with walk-in closet and a beautifully updated bath with jacuzzi tub, built-in shelves, and mirror, accessible via the owner’s suite or the hallway. A convenient laundry area on this floor eliminates wasted time and extra steps. The ONE-CAR ATTACHED GARAGE with interior entry is a bonus for those chilly winter days! This community offers use of multiple pools, tennis courts and various recreation areas to all Village Shires residents! Great location within walking distance for shopping and dining, and near to all major arteries!
Location
State PA
County Bucks
Area Northampton Twp (10131)
Zoning R3
Rooms
Other Rooms Living Room, Dining Room, Primary Bedroom, Kitchen, Bedroom 1
Interior
Interior Features Kitchen - Eat-In
Hot Water Electric
Heating Heat Pump - Gas BackUp, Forced Air
Cooling Central A/C
Flooring Luxury Vinyl Plank, Carpet
Equipment Oven - Self Cleaning, Dishwasher, Disposal
Fireplace N
Appliance Oven - Self Cleaning, Dishwasher, Disposal
Heat Source Electric
Laundry Upper Floor
Exterior
Exterior Feature Patio(s)
Garage Garage Door Opener
Garage Spaces 2.0
Utilities Available Cable TV
Amenities Available Swimming Pool, Tennis Courts, Club House, Common Grounds, Tot Lots/Playground
Waterfront N
Water Access N
Roof Type Pitched
Accessibility None
Porch Patio(s)
Attached Garage 1
Total Parking Spaces 2
Garage Y
Building
Story 2
Sewer Public Sewer
Water Public
Architectural Style Contemporary
Level or Stories 2
Additional Building Above Grade, Below Grade
New Construction N
Schools
Elementary Schools Rolling Hills
Middle Schools Holland
High Schools Council Rock High School South
School District Council Rock
Others
Pets Allowed Y
HOA Fee Include Pool(s),Common Area Maintenance,Ext Bldg Maint,Lawn Maintenance,Trash,Insurance,Management
Senior Community No
Tax ID 31-081-040-00A
Ownership Condominium
Acceptable Financing Conventional, FHA
Horse Property N
Listing Terms Conventional, FHA
Financing Conventional,FHA
Special Listing Condition Standard
Pets Description No Pet Restrictions
Read Less Info
Want to know what your home might be worth? Contact us for a FREE valuation!

Our team is ready to help you sell your home for the highest possible price ASAP

Bought with Lisa M DePamphilis • BHHS Fox & Roach-New Hope

"My job is to find and attract mastery-based agents to the office, protect the culture, and make sure everyone is happy! "






