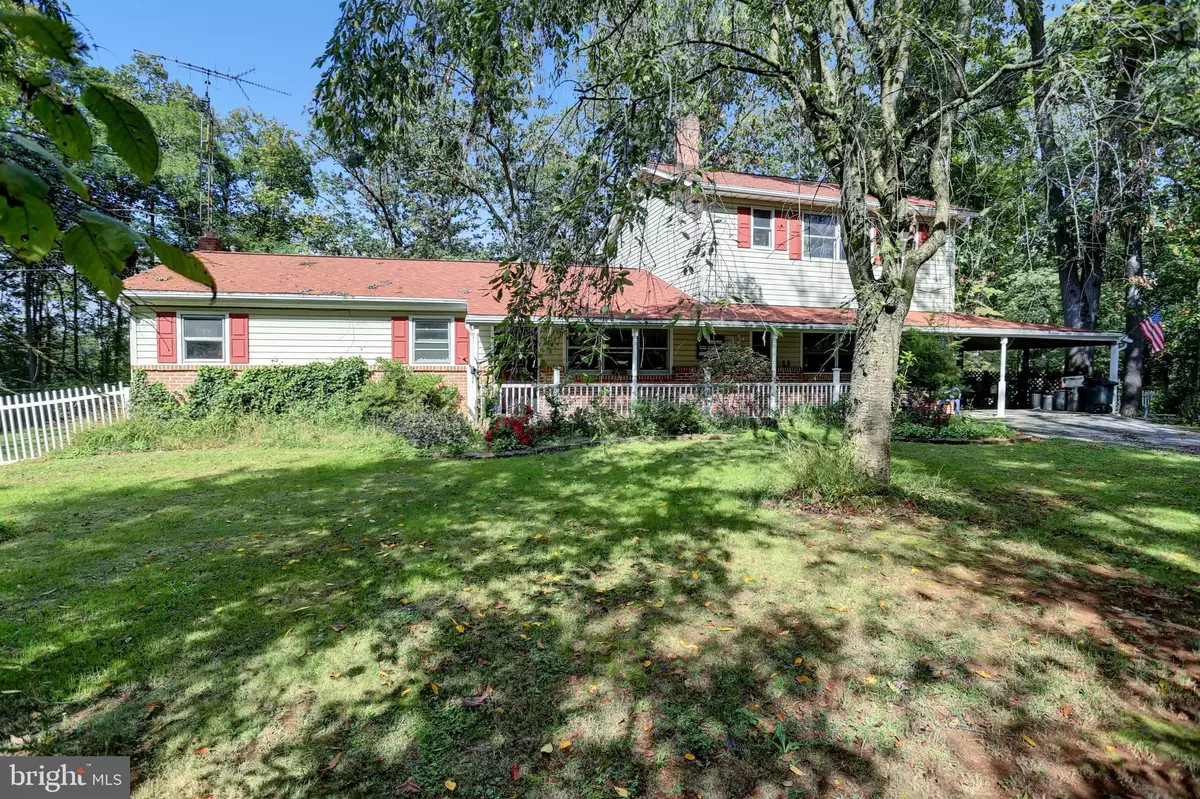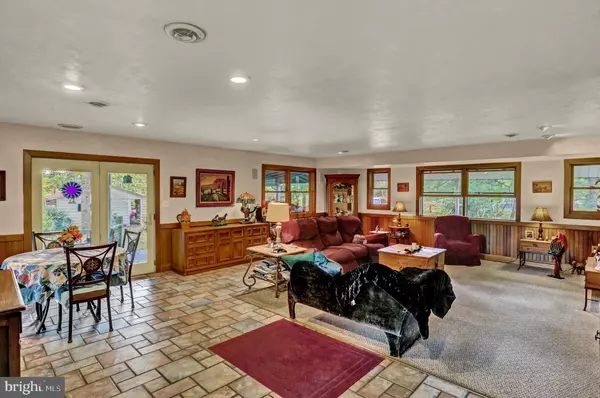$460,000
$460,000
For more information regarding the value of a property, please contact us for a free consultation.
4 Beds
3 Baths
2,520 SqFt
SOLD DATE : 11/23/2021
Key Details
Sold Price $460,000
Property Type Single Family Home
Sub Type Detached
Listing Status Sold
Purchase Type For Sale
Square Footage 2,520 sqft
Price per Sqft $182
Subdivision None Available
MLS Listing ID PAAD2000031
Sold Date 11/23/21
Style Colonial,Contemporary
Bedrooms 4
Full Baths 2
Half Baths 1
HOA Y/N N
Abv Grd Liv Area 2,520
Originating Board BRIGHT
Year Built 1968
Annual Tax Amount $3,018
Tax Year 2021
Lot Size 14.280 Acres
Acres 14.28
Property Description
This York Springs home sits on a 14-acre farm. The roof was installed in 2020 with leaf guard gutters 50 year warranty on parts and labor. The main level brings you a beautiful kitchen with a new stainless steel dishwasher, formal dining area, living room, 3 bedrooms and a full bath. The second story offers a master bedroom with and on suite full bath. A beautiful back deck overlooks the backyard, pastures, and the barn.
This stable gives you 6- horse stalls, spacious 20X12 tack room with running water and electricity. Enjoy the fenced-in pastures and paved circular driveway.
This 4 beds, 2 bath home with over 2,400 square feet of living space including a full basement that could be used as a bonus room, is a must see!
Check out our immersive tour to virtually walk through the home. Once you follow the link if you'd like it to run through the highlights you just need to hit the play button in the bottom left corner; this will play a clip through the home. To do it manually they just click each scan point (circle highlight on flooring about every 8'). Then you can then drag your mouse (computer) or finger (phone or tablet) in the direction you'd like to view and the camera will follow.The sale of this home is contingent on seller finding suitable.
Location
State PA
County Adams
Area Huntington Twp (14322)
Zoning AGRICULTURAL
Rooms
Other Rooms Living Room, Dining Room, Bedroom 4, Kitchen, Game Room, Family Room, Bathroom 1, Bathroom 2, Bathroom 3
Basement Full
Main Level Bedrooms 3
Interior
Interior Features Dining Area, Formal/Separate Dining Room
Hot Water Electric
Heating Heat Pump(s), Wood Burn Stove
Cooling Central A/C
Fireplaces Number 1
Fireplaces Type Wood, Brick
Equipment Refrigerator, Dishwasher, Stove
Furnishings No
Fireplace Y
Window Features Insulated
Appliance Refrigerator, Dishwasher, Stove
Heat Source Electric
Laundry Basement
Exterior
Exterior Feature Patio(s), Deck(s)
Garage Spaces 8.0
Fence Other, Wire, Board
Water Access N
View Pasture, Trees/Woods
Roof Type Composite,Shingle
Accessibility None
Porch Patio(s), Deck(s)
Road Frontage Public
Total Parking Spaces 8
Garage N
Building
Story 2
Foundation Permanent
Sewer On Site Septic
Water Other, Well
Architectural Style Colonial, Contemporary
Level or Stories 2
Additional Building Above Grade, Below Grade
New Construction N
Schools
Elementary Schools Bermudian Springs
Middle Schools Bermudian Springs
High Schools Bermudian Springs
School District Bermudian Springs
Others
Senior Community No
Tax ID 22I07-0009A--000
Ownership Fee Simple
SqFt Source Estimated
Acceptable Financing Cash, Conventional, FHA, VA
Listing Terms Cash, Conventional, FHA, VA
Financing Cash,Conventional,FHA,VA
Special Listing Condition Standard
Read Less Info
Want to know what your home might be worth? Contact us for a FREE valuation!

Our team is ready to help you sell your home for the highest possible price ASAP

Bought with Robin Mede-Butt • Berkshire Hathaway HomeServices Homesale Realty

"My job is to find and attract mastery-based agents to the office, protect the culture, and make sure everyone is happy! "






