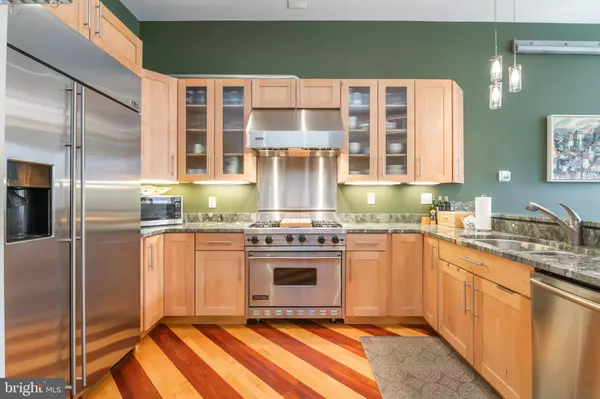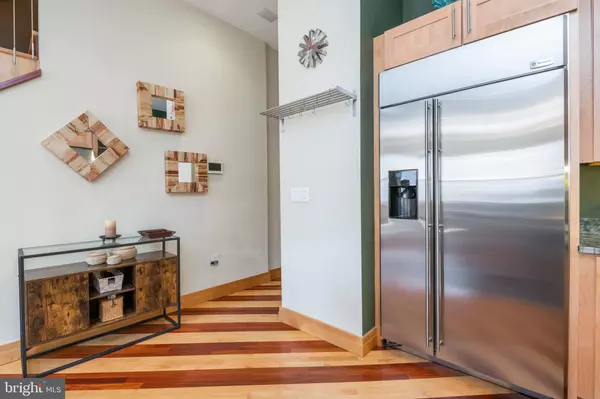$585,000
$599,000
2.3%For more information regarding the value of a property, please contact us for a free consultation.
2 Beds
2 Baths
1,296 SqFt
SOLD DATE : 03/15/2022
Key Details
Sold Price $585,000
Property Type Condo
Sub Type Condo/Co-op
Listing Status Sold
Purchase Type For Sale
Square Footage 1,296 sqft
Price per Sqft $451
Subdivision Art Museum Area
MLS Listing ID PAPH2036092
Sold Date 03/15/22
Style Contemporary
Bedrooms 2
Full Baths 2
Condo Fees $359/mo
HOA Y/N N
Abv Grd Liv Area 1,296
Originating Board BRIGHT
Year Built 2004
Annual Tax Amount $5,615
Tax Year 2021
Lot Dimensions 0.00 x 0.00
Property Description
Located on one of the most picturesque streets in the Spring Garden Historic District, this absolutely stunning 2-story, 2 bedroom, 2 bathroom condominium home includes deeded garage parking and a new Trex rooftop deck with outstanding center city views. This exceptional home was the developers personal custom built residence featuring many impressive upgrades. The home features an open floor plan with beautiful walnut & natural oak hardwood floors. An outstanding chefs kitchen with 42 maple cabinetry, exquisite granite counter tops and premium grade stainless steel appliances: Viking freestanding range & ventilation, Bosch dishwasher and built-in GE Monogram refrigerator. The breakfast bar is open to a large sun-filled living room as the main space presents 11 ceilings, 3 tall south facing windows, and recessed LED lighting. In addition, both the first & second levels are hard-wired with a Bose surround sound system. The staircase with sleek cable spindles leads you to the spacious master bedroom suite with three large windows, two double closets, and city-views. The fabulous master bathroom entails a stylish glass-top vanity, an oversized shower with dual shower heads and a glass tiled floor. The second bedroom is generously sized with a large closet & storage space. The hall bathroom is designed with Travertine floors and a floating vanity. Additional features include a laundry room with full sized stackable washer/dryer and a large storage bin with shelving. An energy efficient heater/ac system and water heater were added in 2021 and a new roof in 2020. Additional personal storage space is provided in the basement. The home is a short walk to the Museum of Art, the Barnes, and Fairmount Park and is a pleasant walk to center city as well. Whole Foods and Target are just blocks away along with many noteworthy restaurants. The area has a walk score of 96, transit score of 82 and bike score of 93. And for mans best friend, the Green Street Dog Park is less than a block away. This home will not last!!
Location
State PA
County Philadelphia
Area 19130 (19130)
Zoning RM1
Interior
Interior Features Breakfast Area, Floor Plan - Open, Recessed Lighting
Hot Water Electric
Heating Heat Pump - Electric BackUp
Cooling Central A/C, Heat Pump(s)
Equipment Built-In Range, Dishwasher, Washer/Dryer Stacked, Stove, Refrigerator, Exhaust Fan
Furnishings No
Fireplace N
Window Features Energy Efficient,Wood Frame,Screens
Appliance Built-In Range, Dishwasher, Washer/Dryer Stacked, Stove, Refrigerator, Exhaust Fan
Heat Source Electric
Laundry Main Floor, Washer In Unit, Dryer In Unit
Exterior
Exterior Feature Roof
Garage Covered Parking, Built In, Additional Storage Area, Oversized, Underground, Inside Access
Garage Spaces 1.0
Amenities Available Extra Storage, Reserved/Assigned Parking
Water Access N
Accessibility Doors - Swing In
Porch Roof
Attached Garage 1
Total Parking Spaces 1
Garage Y
Building
Story 2.5
Unit Features Garden 1 - 4 Floors
Sewer Public Sewer
Water Public
Architectural Style Contemporary
Level or Stories 2.5
Additional Building Above Grade, Below Grade
New Construction N
Schools
School District The School District Of Philadelphia
Others
Pets Allowed Y
HOA Fee Include Trash,Snow Removal,Security Gate,Management,Parking Fee,Common Area Maintenance,Custodial Services Maintenance,Ext Bldg Maint,Sewer,Water
Senior Community No
Tax ID 888153526
Ownership Fee Simple
SqFt Source Assessor
Security Features Intercom,Main Entrance Lock,Exterior Cameras,Surveillance Sys
Acceptable Financing Cash, Conventional, FHA, VA
Listing Terms Cash, Conventional, FHA, VA
Financing Cash,Conventional,FHA,VA
Special Listing Condition Standard
Pets Description No Pet Restrictions
Read Less Info
Want to know what your home might be worth? Contact us for a FREE valuation!

Our team is ready to help you sell your home for the highest possible price ASAP

Bought with Eli Qarkaxhia • Compass RE

"My job is to find and attract mastery-based agents to the office, protect the culture, and make sure everyone is happy! "






