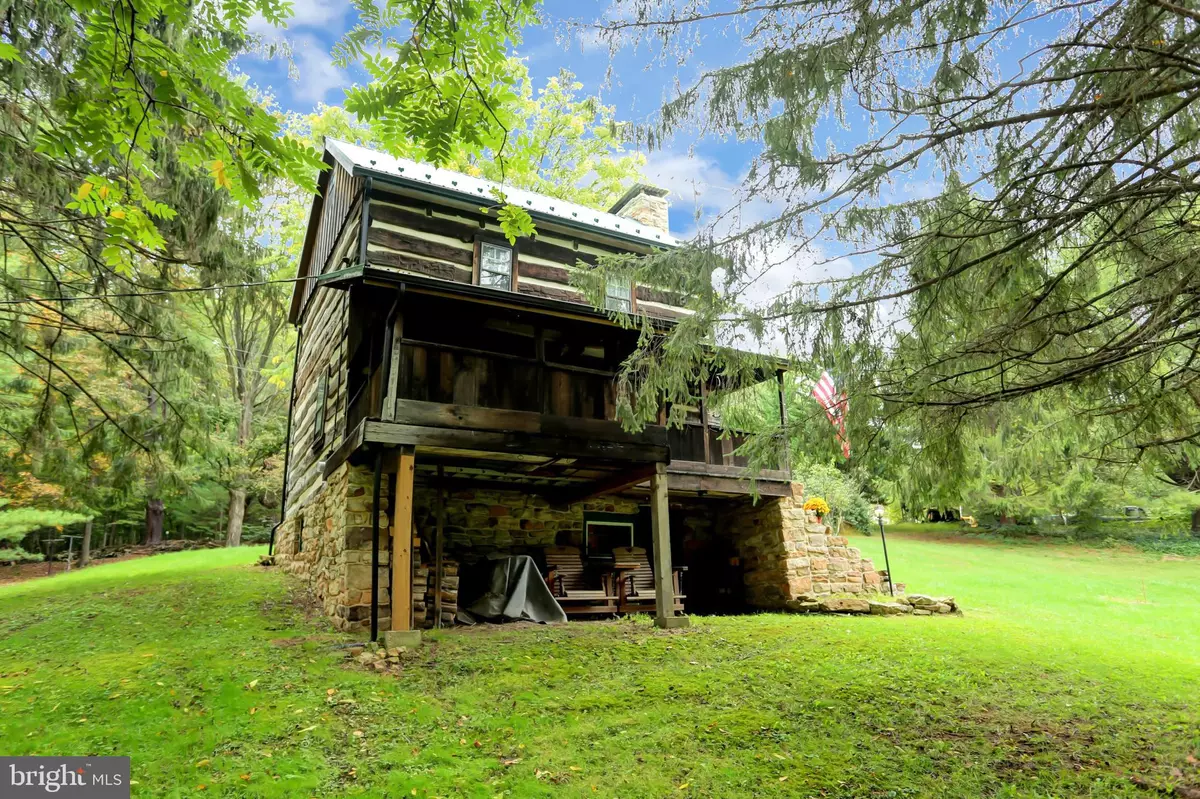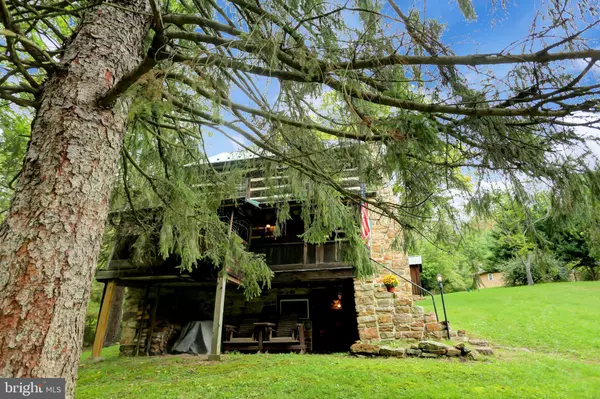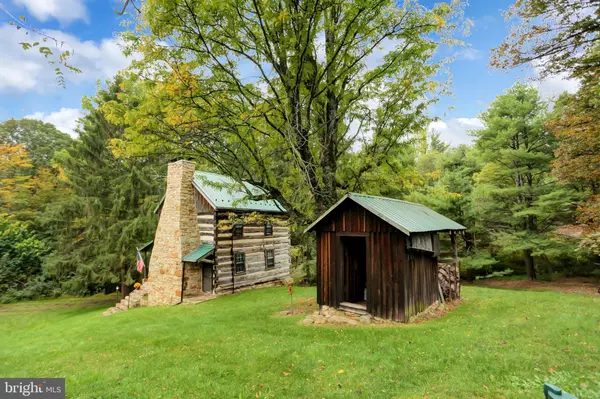$185,000
$195,000
5.1%For more information regarding the value of a property, please contact us for a free consultation.
2 Beds
1 Bath
880 SqFt
SOLD DATE : 12/28/2021
Key Details
Sold Price $185,000
Property Type Single Family Home
Sub Type Detached
Listing Status Sold
Purchase Type For Sale
Square Footage 880 sqft
Price per Sqft $210
Subdivision Blain
MLS Listing ID PAPY2000029
Sold Date 12/28/21
Style Log Home
Bedrooms 2
Full Baths 1
HOA Y/N N
Abv Grd Liv Area 880
Originating Board BRIGHT
Year Built 1763
Annual Tax Amount $1,190
Tax Year 2021
Lot Size 3.350 Acres
Acres 3.35
Property Description
RARE FIND! 1763 original well cared for log homestead sitting on 3.35 tranquil mountain acres. 2 brs. & 1 bath with exposed logs & wide original pine floors. 2 Beautiful original walk in stone fireplaces have recently been repointed. 1 on the main level & the 2nd one is in the walkout basement. A plus is the head waters of Shermans Creek flows thru the property, sit on the front porch & just listen to nature!! Tuscarora Forest is just minutes away for those that like to walk the trails or just enjoy nature. Just waiting for you to enjoy!! Being sold with most furnishings.
HOME IS WINTERIZED PLEASE DO NOT USE BATHROOM OR TURN ON WATER!!!!
PLEASE NO DRIVE BYS!!!
Location
State PA
County Perry
Area Toboyne Twp (150251)
Zoning RESIDENTIAL-SEASONAL
Rooms
Other Rooms Bedroom 1, Bathroom 1, Attic
Basement Daylight, Partial, Front Entrance, Full, Outside Entrance, Unfinished, Walkout Level
Interior
Interior Features Attic, Combination Kitchen/Living, Exposed Beams, Floor Plan - Open, Kitchen - Eat-In, Stall Shower, Wood Floors, Stove - Wood
Hot Water Electric
Heating Baseboard - Electric, Wood Burn Stove
Cooling None
Flooring Wood
Fireplaces Number 2
Equipment Microwave, Oven - Double, Oven/Range - Electric, Range Hood, Refrigerator, Water Heater
Furnishings Yes
Appliance Microwave, Oven - Double, Oven/Range - Electric, Range Hood, Refrigerator, Water Heater
Heat Source Electric, Wood
Exterior
Water Access N
Roof Type Metal
Accessibility 2+ Access Exits
Road Frontage Private
Garage N
Building
Lot Description Front Yard, No Thru Street, Partly Wooded, Rear Yard, Rural, Secluded, Stream/Creek, Trees/Wooded
Story 2.5
Foundation Stone
Sewer On Site Septic
Water Well
Architectural Style Log Home
Level or Stories 2.5
Additional Building Above Grade, Below Grade
Structure Type Log Walls
New Construction N
Schools
High Schools West Perry High School
School District West Perry
Others
Pets Allowed Y
Senior Community No
Tax ID 251-155.00-004.000
Ownership Fee Simple
SqFt Source Assessor
Acceptable Financing Cash, Conventional
Listing Terms Cash, Conventional
Financing Cash,Conventional
Special Listing Condition Standard
Pets Allowed No Pet Restrictions
Read Less Info
Want to know what your home might be worth? Contact us for a FREE valuation!

Our team is ready to help you sell your home for the highest possible price ASAP

Bought with Randal V Kline • Kingsway Realty - Ephrata

"My job is to find and attract mastery-based agents to the office, protect the culture, and make sure everyone is happy! "






