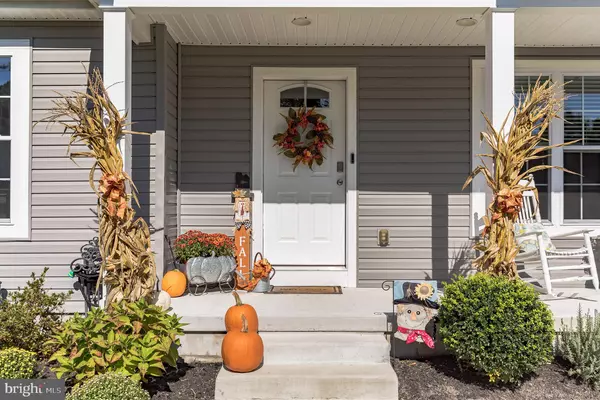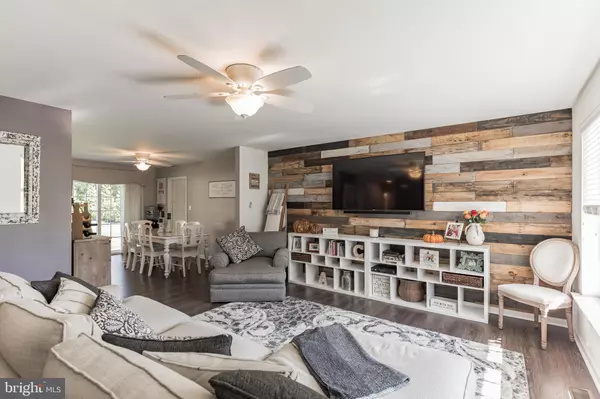$315,000
$300,000
5.0%For more information regarding the value of a property, please contact us for a free consultation.
3 Beds
2 Baths
1,465 SqFt
SOLD DATE : 11/16/2021
Key Details
Sold Price $315,000
Property Type Single Family Home
Sub Type Detached
Listing Status Sold
Purchase Type For Sale
Square Footage 1,465 sqft
Price per Sqft $215
Subdivision None Available
MLS Listing ID NJGL2000297
Sold Date 11/16/21
Style Ranch/Rambler
Bedrooms 3
Full Baths 2
HOA Y/N N
Abv Grd Liv Area 1,465
Originating Board BRIGHT
Year Built 2017
Annual Tax Amount $7,260
Tax Year 2020
Lot Size 0.258 Acres
Acres 0.26
Lot Dimensions 75.00 x 150.00
Property Description
Welcome to the IMMACULATELY maintained 111 Isabella Drive. This home is too good to be true!!! With 3 bedrooms, 2 full baths, and nearly 1,500 sq ft, this home is perfect for just about anyone. As you enter through the front door you will be amazed at the spacious yet cozy living room and the massive eat-in kitchen with granite countertops, white marble backsplash, stainless steel appliances with 5 burner gas stove, soft close cabinets, and much more! Just off the kitchen is a large mud room/laundry room with ample storage space and energy efficient May Tag washer/dryer along with access to the garage. The large master bedroom features a walk-in closet and gorgeous master bath. The other two bedrooms are spacious, with one bedroom featuring custom wainscoting and an amazing custom closet with additional storage space. The backyard is everything you've dreamed of! Huge space with plenty of privacy and 200 sq. ft. custom built Vassalo Shed on a concrete slab. This home has SO MANY incredible features that you just have to see in person to believe: This is a NET ZERO HOME!! Solar panels are fully owned by the seller and are included in the sale of the home! The future homebuyer will be PAID $360/yr for 14 years for contributing clean energy to the power grid!!! Not only will you never have an electric bill, but you will be PAID TO LIVE IN THIS HOME! The solar has a 10yr workmanship warranty, panels 30 year performance GUARANTEE! Oh, and the gas bill rarely exceeds $25/mo! This home has an 8 zone sprinkler system and all utilities, windows, and building materials were brand new with the home in 2017. Alarm system with doorbell camera, keyless entry, and outdoor lighting remote controls (optional). The list is endless with improvements and upgrades. The home sits on a 4ft crawl space where all utilities are located including a tankless hot water heater. Conveniently located just minutes from downtown Glassboro, Rowan University, and .25 miles from RTE 55. Make your appointment today because this home will not be on the market long! Showings begin Tuesday 10/19. Open house Saturday 10/23 from 11am-2pm and Sunday 10/24 from 12-2pm.
Location
State NJ
County Gloucester
Area Glassboro Boro (20806)
Zoning R
Rooms
Other Rooms Living Room, Dining Room, Primary Bedroom, Bedroom 2, Kitchen, Bedroom 1, Laundry, Attic
Main Level Bedrooms 3
Interior
Interior Features Ceiling Fan(s), Kitchen - Eat-In
Hot Water Natural Gas
Heating Forced Air
Cooling Central A/C
Flooring Fully Carpeted, Tile/Brick, Laminate Plank
Equipment Energy Efficient Appliances
Fireplace N
Appliance Energy Efficient Appliances
Heat Source Natural Gas
Laundry Main Floor
Exterior
Exterior Feature Patio(s), Porch(es)
Garage Garage - Front Entry
Garage Spaces 5.0
Waterfront N
Water Access N
Roof Type Shingle
Accessibility None
Porch Patio(s), Porch(es)
Attached Garage 1
Total Parking Spaces 5
Garage Y
Building
Lot Description Rear Yard, SideYard(s)
Story 1
Foundation Concrete Perimeter
Sewer Public Sewer
Water Public
Architectural Style Ranch/Rambler
Level or Stories 1
Additional Building Above Grade, Below Grade
New Construction N
Schools
Elementary Schools Bullock School
Middle Schools Glassboro
High Schools Glassboro
School District Glassboro Public Schools
Others
Senior Community No
Tax ID 06-00191-00052
Ownership Fee Simple
SqFt Source Assessor
Acceptable Financing Conventional, VA, FHA 203(b)
Listing Terms Conventional, VA, FHA 203(b)
Financing Conventional,VA,FHA 203(b)
Special Listing Condition Standard
Read Less Info
Want to know what your home might be worth? Contact us for a FREE valuation!

Our team is ready to help you sell your home for the highest possible price ASAP

Bought with Merrill J Adams • EXP Realty, LLC

"My job is to find and attract mastery-based agents to the office, protect the culture, and make sure everyone is happy! "






