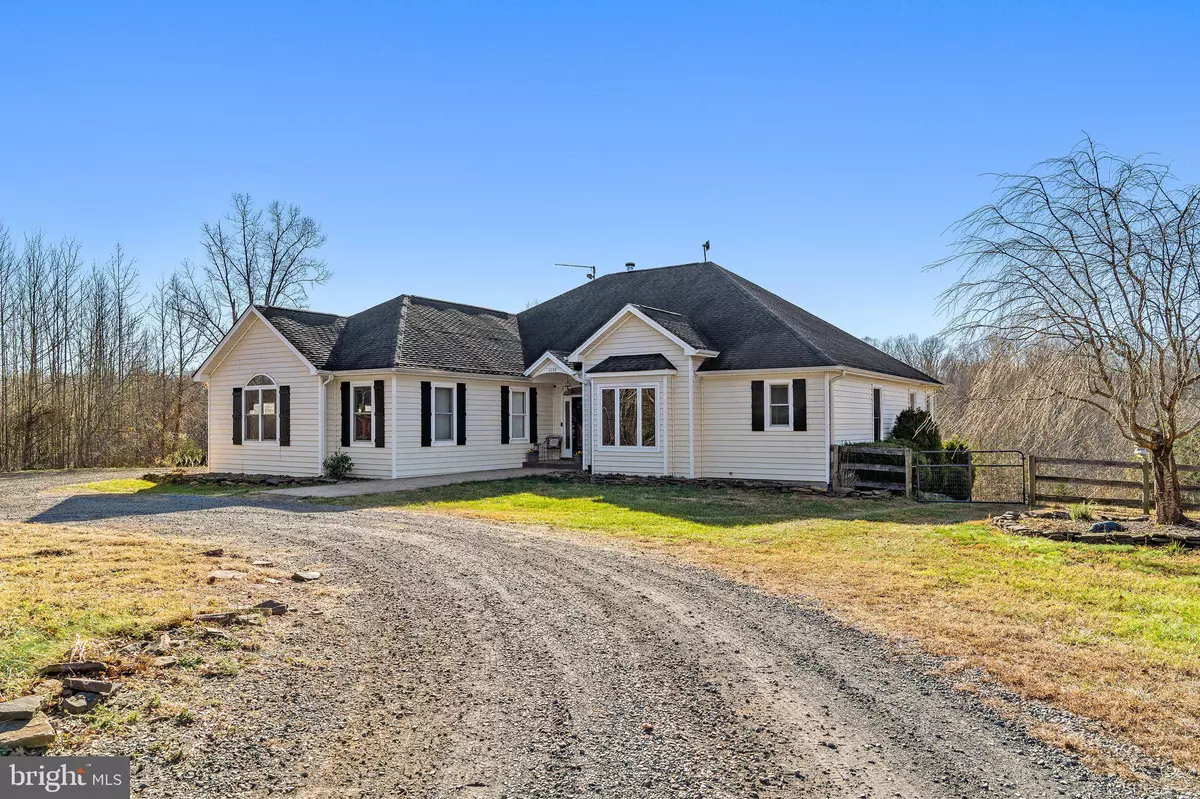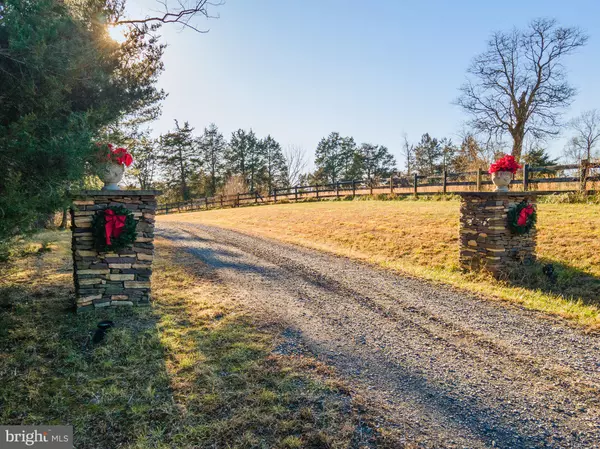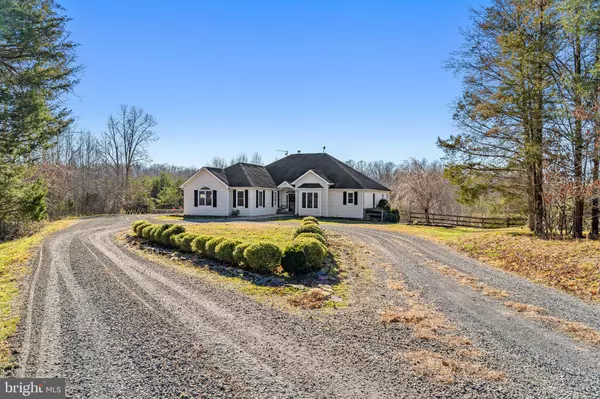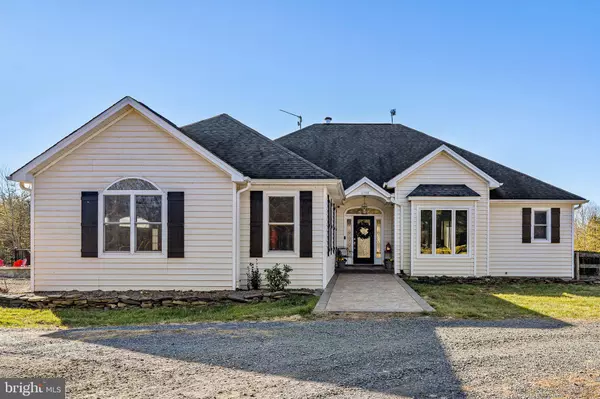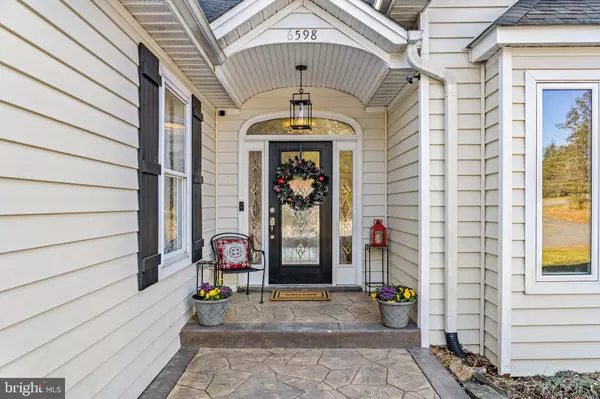$870,000
$889,000
2.1%For more information regarding the value of a property, please contact us for a free consultation.
3 Beds
4 Baths
2,503 SqFt
SOLD DATE : 02/08/2022
Key Details
Sold Price $870,000
Property Type Single Family Home
Sub Type Detached
Listing Status Sold
Purchase Type For Sale
Square Footage 2,503 sqft
Price per Sqft $347
Subdivision None Available
MLS Listing ID VAFQ2002586
Sold Date 02/08/22
Style Ranch/Rambler
Bedrooms 3
Full Baths 3
Half Baths 1
HOA Y/N N
Abv Grd Liv Area 2,503
Originating Board BRIGHT
Year Built 2002
Annual Tax Amount $7,114
Tax Year 2021
Lot Size 27.410 Acres
Acres 27.41
Property Description
Beautiful rambler on 27 acres near the Village of Orlean. Featuring expansive main level living, this lovely home has a beautiful blend of open concept and traditional design. The main level features a large master suite with sitting/dressing room and walk-in closet, 2 additional bedrooms, full bath, huge living/dining area, sunroom and huge kitchen with eating area and den. The lower level has plenty of natural light and offers many possibilities for additional living space. The outside is an entertainer's delight with multiple maintenance-free decks. There are two fenced paddocks, and a 4-stall barn with water, electricity and tack room. There is also a 10' X 40' utility building with 4 bays and a large metal storage building, both of which have electricity. The land is gorgeous with riding trails circling the entire property as well as access to miles of trails in the Orlean Community Trail system. Fast Broadband internet. You won't want to miss touring this special property!
Location
State VA
County Fauquier
Zoning RA
Rooms
Other Rooms Living Room, Dining Room, Primary Bedroom, Bedroom 2, Bedroom 3, Kitchen, Den, Sun/Florida Room, Bathroom 2, Bathroom 3, Primary Bathroom, Half Bath
Basement Connecting Stairway, Full, Rear Entrance, Walkout Level, Daylight, Partial, Rough Bath Plumb
Main Level Bedrooms 3
Interior
Interior Features Dining Area, Entry Level Bedroom, Family Room Off Kitchen, Kitchen - Country, Kitchen - Table Space, Primary Bath(s), Wood Floors, Ceiling Fan(s), Floor Plan - Open, Walk-in Closet(s), WhirlPool/HotTub
Hot Water Electric
Heating Forced Air
Cooling Ceiling Fan(s), Central A/C
Equipment Built-In Microwave, Refrigerator, Icemaker, Stove, Dishwasher, Disposal, Washer, Dryer
Fireplace N
Window Features Bay/Bow
Appliance Built-In Microwave, Refrigerator, Icemaker, Stove, Dishwasher, Disposal, Washer, Dryer
Heat Source Oil, Propane - Leased
Laundry Main Floor
Exterior
Exterior Feature Deck(s)
Parking Features Garage - Side Entry, Garage Door Opener
Garage Spaces 3.0
Fence Board
Water Access Y
View Scenic Vista, Trees/Woods, Pasture
Roof Type Shingle
Accessibility None
Porch Deck(s)
Road Frontage Easement/Right of Way
Attached Garage 3
Total Parking Spaces 3
Garage Y
Building
Lot Description Stream/Creek, Secluded, Private, Rear Yard, Partly Wooded
Story 2
Foundation Slab
Sewer Septic Exists
Water Well
Architectural Style Ranch/Rambler
Level or Stories 2
Additional Building Above Grade, Below Grade
Structure Type 9'+ Ceilings
New Construction N
Schools
High Schools Fauquier
School District Fauquier County Public Schools
Others
Senior Community No
Tax ID 6945-49-9469
Ownership Fee Simple
SqFt Source Assessor
Special Listing Condition Standard
Read Less Info
Want to know what your home might be worth? Contact us for a FREE valuation!

Our team is ready to help you sell your home for the highest possible price ASAP

Bought with Cynthia Chen • Samson Properties
"My job is to find and attract mastery-based agents to the office, protect the culture, and make sure everyone is happy! "

