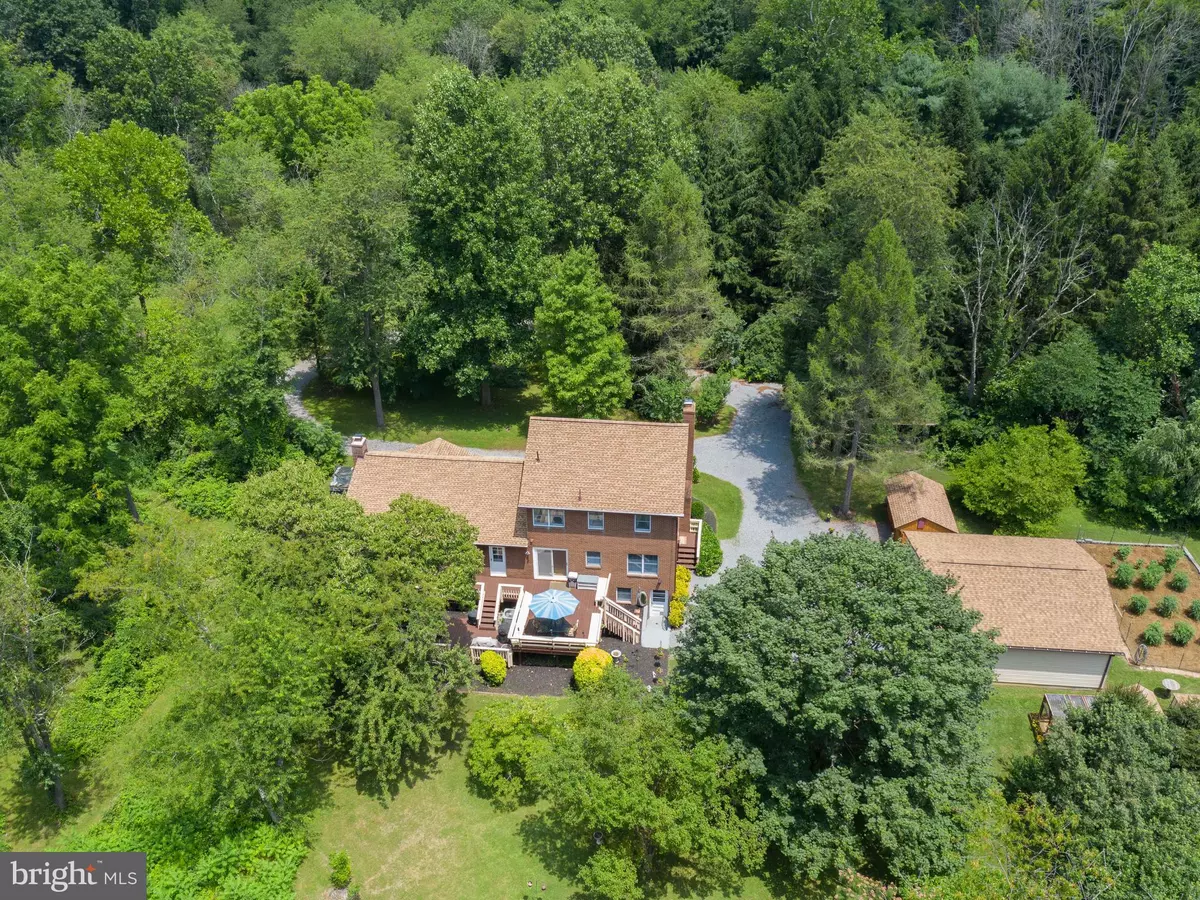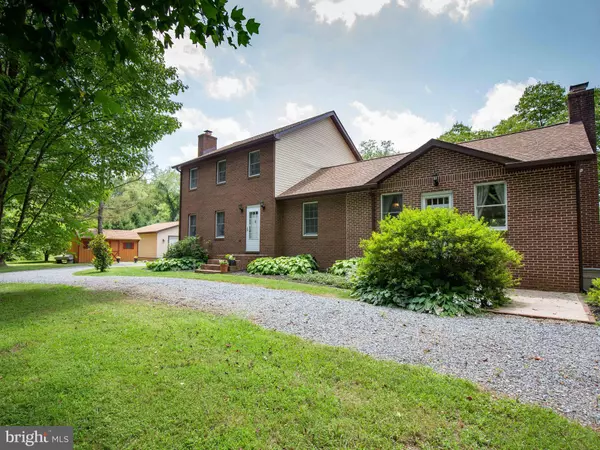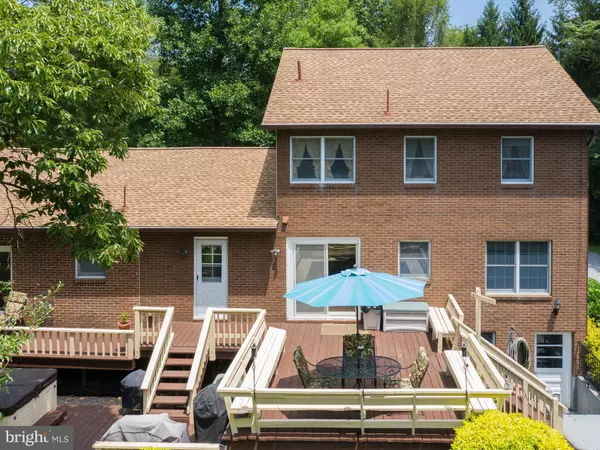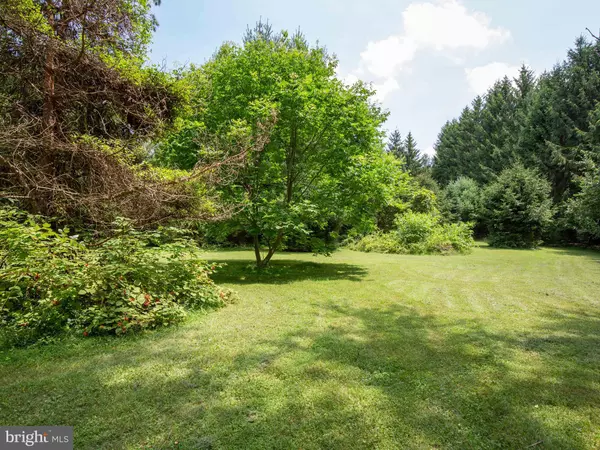$400,000
$398,000
0.5%For more information regarding the value of a property, please contact us for a free consultation.
3 Beds
2 Baths
2,374 SqFt
SOLD DATE : 05/28/2020
Key Details
Sold Price $400,000
Property Type Single Family Home
Sub Type Detached
Listing Status Sold
Purchase Type For Sale
Square Footage 2,374 sqft
Price per Sqft $168
Subdivision None Available
MLS Listing ID WVJF138408
Sold Date 05/28/20
Style Colonial
Bedrooms 3
Full Baths 2
HOA Y/N N
Abv Grd Liv Area 2,374
Originating Board BRIGHT
Year Built 1978
Annual Tax Amount $1,807
Tax Year 2019
Lot Size 7.000 Acres
Acres 7.0
Property Description
All Brick Colonial situated on 7 acres in a private, park-like setting With In-Law Suite that has separate Entrance, over-sized 2-car garage (28x28), shed with workshop and a private, peaceful drive. Chicken house, run and even the 6 chicken occupants all convey too! You'll have a grape arbor, raspberry trees, fire pit and lush greenery all around to enjoy on the property. Gorgeous multi-level deck and hot tub will invite you to relax and enjoy the scenery. The house itself offers 3 upper-level bedrooms and a large hall bath with dual vanity. Built-ins, hardwood floors and a wood-burning, brick fireplace set up the cozy formal living room. Built-ins and Quartz countertops sparkle up the kitchen. Laundry room with rear deck access is located right off the kitchen. Exposed beams and a vaulted ceiling make the family room where everyone wants to come together. Find yourself tucked away from it all, but within minutes to all major commuter routes, shopping and dining our local towns have to offer and NO HOA! **note that there is a private drive that takes you DIRECTLY to the house. Please follow listing directions, NOT GPS*** ***Check out the 3-D tour for this house in the listing information***
Location
State WV
County Jefferson
Zoning 101
Direction Northeast
Rooms
Other Rooms Living Room, Dining Room, Primary Bedroom, Bedroom 2, Bedroom 3, Kitchen, Family Room, Basement, Laundry, Office, Bathroom 1
Basement Full, Unfinished, Connecting Stairway, Outside Entrance, Rear Entrance, Walkout Stairs
Interior
Interior Features Wood Floors, Exposed Beams, Store/Office, Upgraded Countertops, Wood Stove, Formal/Separate Dining Room, Built-Ins, Ceiling Fan(s), Water Treat System, Attic
Hot Water Electric
Heating Heat Pump(s)
Cooling Central A/C
Flooring Hardwood, Laminated, Ceramic Tile, Carpet
Fireplaces Number 3
Fireplaces Type Brick, Mantel(s), Wood
Equipment Dishwasher, Disposal, Dryer, Washer, Humidifier, Refrigerator, Icemaker, Oven - Single
Fireplace Y
Appliance Dishwasher, Disposal, Dryer, Washer, Humidifier, Refrigerator, Icemaker, Oven - Single
Heat Source Electric
Laundry Main Floor, Dryer In Unit, Washer In Unit
Exterior
Exterior Feature Deck(s)
Garage Garage Door Opener, Garage - Front Entry, Oversized
Garage Spaces 2.0
Waterfront N
Water Access N
View Garden/Lawn, Trees/Woods
Roof Type Shingle
Accessibility None
Porch Deck(s)
Total Parking Spaces 2
Garage Y
Building
Lot Description Not In Development, Secluded, Trees/Wooded, Backs to Trees, Level, Front Yard, Rear Yard, SideYard(s)
Story 3+
Sewer On Site Septic, Septic = # of BR
Water Well
Architectural Style Colonial
Level or Stories 3+
Additional Building Above Grade, Below Grade
New Construction N
Schools
School District Jefferson County Schools
Others
Senior Community No
Tax ID 073001700050000
Ownership Fee Simple
SqFt Source Assessor
Acceptable Financing VA, USDA, FHA, Conventional, Cash
Horse Property N
Listing Terms VA, USDA, FHA, Conventional, Cash
Financing VA,USDA,FHA,Conventional,Cash
Special Listing Condition Standard
Read Less Info
Want to know what your home might be worth? Contact us for a FREE valuation!

Our team is ready to help you sell your home for the highest possible price ASAP

Bought with Nanette B Flock • RE/MAX Select Properties

"My job is to find and attract mastery-based agents to the office, protect the culture, and make sure everyone is happy! "






