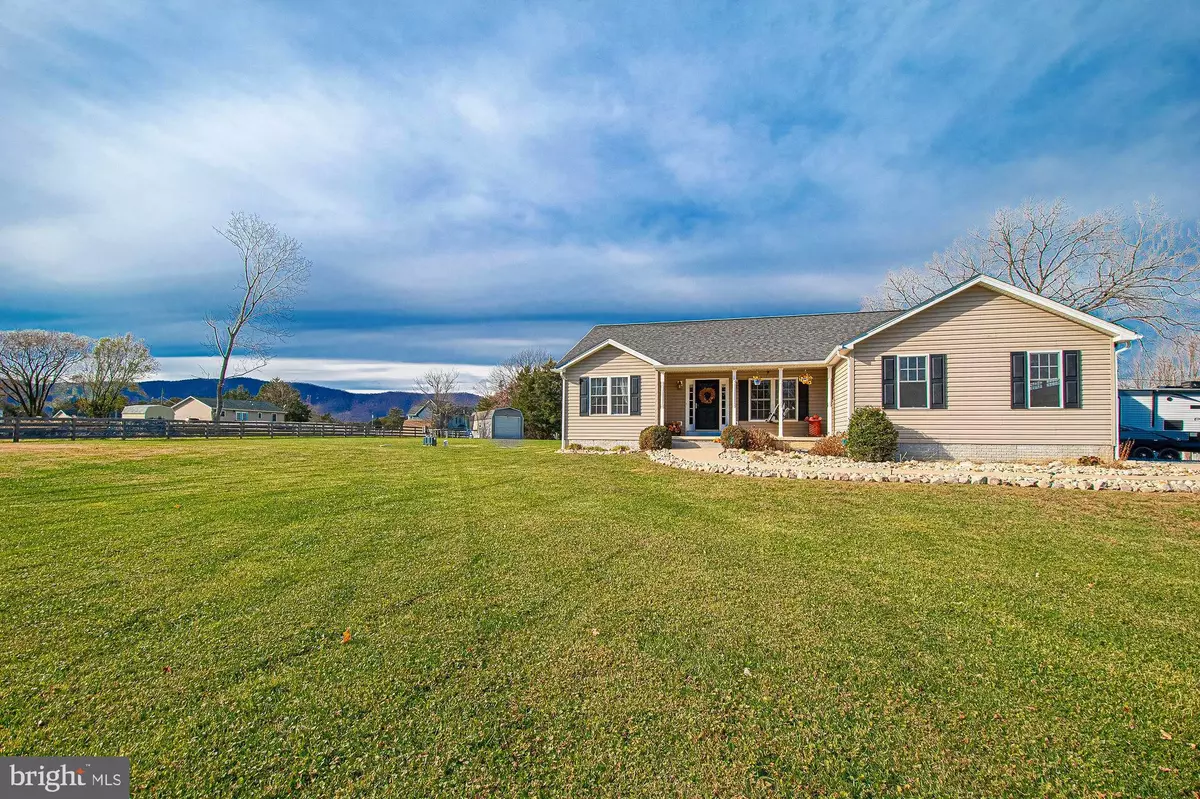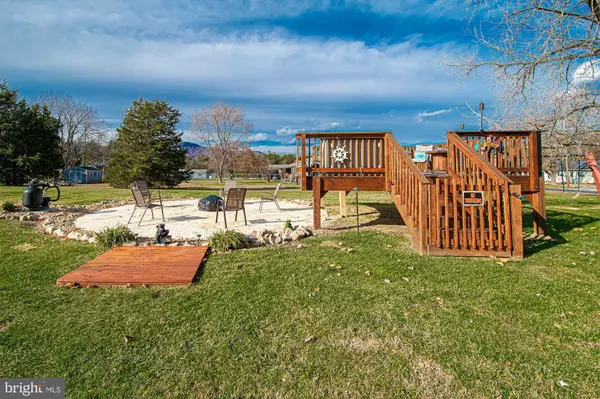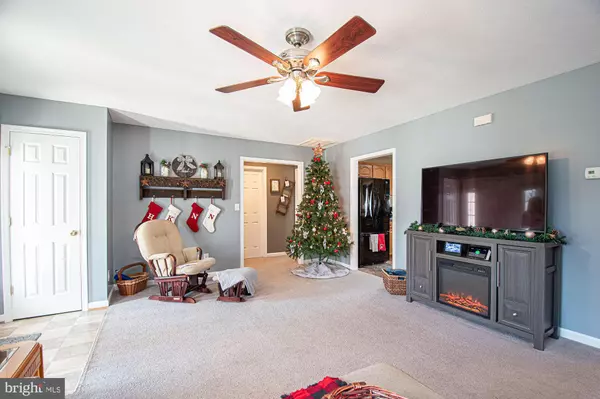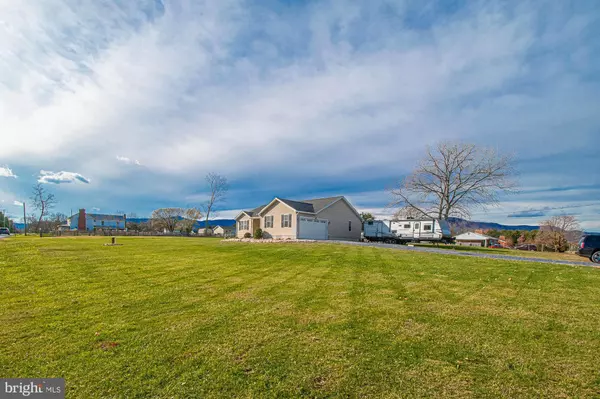$420,000
$430,000
2.3%For more information regarding the value of a property, please contact us for a free consultation.
3 Beds
2 Baths
2,708 SqFt
SOLD DATE : 02/11/2022
Key Details
Sold Price $420,000
Property Type Single Family Home
Sub Type Detached
Listing Status Sold
Purchase Type For Sale
Square Footage 2,708 sqft
Price per Sqft $155
Subdivision Lynmore Acres
MLS Listing ID VAWR2001256
Sold Date 02/11/22
Style Ranch/Rambler
Bedrooms 3
Full Baths 2
HOA Y/N N
Abv Grd Liv Area 1,508
Originating Board BRIGHT
Year Built 2008
Annual Tax Amount $1,879
Tax Year 2021
Lot Size 1.332 Acres
Acres 1.33
Property Description
*Price Improvement* You'll fall in love with all this wonderful home has to offer. This well-maintained ranch home provides a wide variety of excellent features from beautiful mountain views from all angles, a large open and level yard to enjoy outdoor gatherings, nicely landscaped rock garden with Koi pond, an above ground pool with deck to cool off in the summer, recessed lighting throughout, to an almost fully finished basement with 2 bonus rooms, a family room, a rough-in for 3rd bath, and room for storage, garage, NO HOA and much more! Property location is close to town and lots of fun outdoor amenities that include: the Shenandoah River, Skyline Drive, Shenandoah River State Park, Skyline Caverns, dog park, walking trails and more! Updated features add to the appeal: New gravel, New above ground pool(not set up yet), exterior was recently power washed, newer septic system ( 2015), septic pumped & inspected (2021), new pressure tank (2019), new water softener (2021), and newer appliances. High speed internet available-xfinity.*Sellers do have a video/sound recording security system on the exterior of the home*
Location
State VA
County Warren
Zoning R
Rooms
Other Rooms Living Room, Dining Room, Primary Bedroom, Bedroom 2, Bedroom 3, Kitchen, Family Room, Basement, Laundry, Bonus Room, Primary Bathroom, Full Bath
Basement Connecting Stairway, Heated, Improved, Rough Bath Plumb, Walkout Stairs, Full, Interior Access, Outside Entrance, Partially Finished, Rear Entrance
Main Level Bedrooms 3
Interior
Interior Features Attic, Carpet, Ceiling Fan(s), Combination Kitchen/Dining, Kitchen - Island, Primary Bath(s), Recessed Lighting, Soaking Tub, Stall Shower, Tub Shower, Water Treat System
Hot Water Electric
Heating Heat Pump(s)
Cooling Central A/C, Ceiling Fan(s)
Flooring Carpet, Vinyl
Equipment Built-In Microwave, Dishwasher, Exhaust Fan, Oven - Single, Oven/Range - Electric, Refrigerator, Water Heater
Fireplace N
Appliance Built-In Microwave, Dishwasher, Exhaust Fan, Oven - Single, Oven/Range - Electric, Refrigerator, Water Heater
Heat Source Electric
Laundry Basement
Exterior
Exterior Feature Deck(s), Patio(s), Porch(es)
Garage Garage - Side Entry, Garage Door Opener, Inside Access
Garage Spaces 8.0
Pool Above Ground
Waterfront N
Water Access N
View Mountain, Street
Roof Type Architectural Shingle
Accessibility None
Porch Deck(s), Patio(s), Porch(es)
Attached Garage 2
Total Parking Spaces 8
Garage Y
Building
Lot Description Cleared, Front Yard, Landscaping, Level, Rear Yard, SideYard(s)
Story 1
Foundation Concrete Perimeter
Sewer On Site Septic
Water Well
Architectural Style Ranch/Rambler
Level or Stories 1
Additional Building Above Grade, Below Grade
New Construction N
Schools
Elementary Schools Ressie Jeffries
High Schools Skyline
School District Warren County Public Schools
Others
Senior Community No
Tax ID 27C 1 B 2
Ownership Fee Simple
SqFt Source Assessor
Security Features Security System,Surveillance Sys
Special Listing Condition Standard
Read Less Info
Want to know what your home might be worth? Contact us for a FREE valuation!

Our team is ready to help you sell your home for the highest possible price ASAP

Bought with Kelly L Davenport • CENTURY 21 New Millennium

"My job is to find and attract mastery-based agents to the office, protect the culture, and make sure everyone is happy! "






