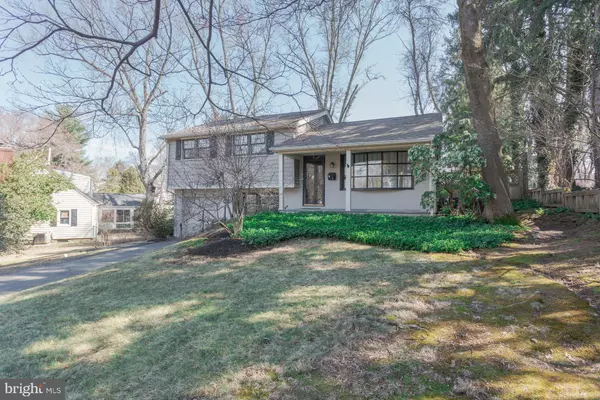$420,000
$400,000
5.0%For more information regarding the value of a property, please contact us for a free consultation.
3 Beds
2 Baths
1,656 SqFt
SOLD DATE : 04/15/2022
Key Details
Sold Price $420,000
Property Type Single Family Home
Sub Type Detached
Listing Status Sold
Purchase Type For Sale
Square Footage 1,656 sqft
Price per Sqft $253
Subdivision Langhorne Manor
MLS Listing ID PABU2021568
Sold Date 04/15/22
Style Split Level
Bedrooms 3
Full Baths 1
Half Baths 1
HOA Y/N N
Abv Grd Liv Area 1,056
Originating Board BRIGHT
Year Built 1960
Annual Tax Amount $5,440
Tax Year 2021
Lot Size 0.373 Acres
Acres 0.37
Lot Dimensions 80.00 x 203.00
Property Description
The wait is over! This Langhorne Boro home is ready for its new owners. This loved home offers 3 bedrooms, custom cabinets in the kitchen with granite counters, electric range, dishwasher, vaulted ceilings in the dining room with recessed lighting. Hardwood floors and solid wood 6 panel doors with original glass knobs throughout. Pella Metal Clad wood Windows, Large Pella Sliding glass door overlooking the amazing backyard. One of the bedrooms has a custom built closet system. Hall bath remodeled with Corian sink/counter. Downstairs you will find many built-ins including file cabinets for your home office and bookshelves. On this level there is also a 1/2 bath, access to the garage and the laundry room. Go down another level to the finished partial basement which has several closets one being a Cedar Closet. Electric panel has been upgraded to 200 Amp. Also added is a generator. Outside you will find a custom shed hand built and designed to easily store your canoe and lawn equipment. The shed does also has electricity. The custom deck is made of "Clear" Redwood along with the Tongue & Groove siding on the back of the house. Sewer line was replaced in 2021.
Location
State PA
County Bucks
Area Langhorne Boro (10118)
Zoning R1
Rooms
Other Rooms Living Room, Dining Room, Kitchen, Basement, Laundry, Office
Basement Partially Finished
Interior
Interior Features Built-Ins, Cedar Closet(s), Dining Area, Pantry, Kitchen - Eat-In, Upgraded Countertops, Wood Floors
Hot Water Electric
Heating Hot Water
Cooling Central A/C
Heat Source Oil
Laundry Lower Floor
Exterior
Garage Inside Access
Garage Spaces 5.0
Waterfront N
Water Access N
Roof Type Asphalt
Accessibility None
Attached Garage 1
Total Parking Spaces 5
Garage Y
Building
Story 2.5
Foundation Block
Sewer Public Sewer
Water Public
Architectural Style Split Level
Level or Stories 2.5
Additional Building Above Grade, Below Grade
New Construction N
Schools
High Schools Neshaminy
School District Neshaminy
Others
Senior Community No
Tax ID 18-004-038
Ownership Fee Simple
SqFt Source Assessor
Special Listing Condition Standard
Read Less Info
Want to know what your home might be worth? Contact us for a FREE valuation!

Our team is ready to help you sell your home for the highest possible price ASAP

Bought with Mary Camp • RE/MAX Properties - Newtown

"My job is to find and attract mastery-based agents to the office, protect the culture, and make sure everyone is happy! "






