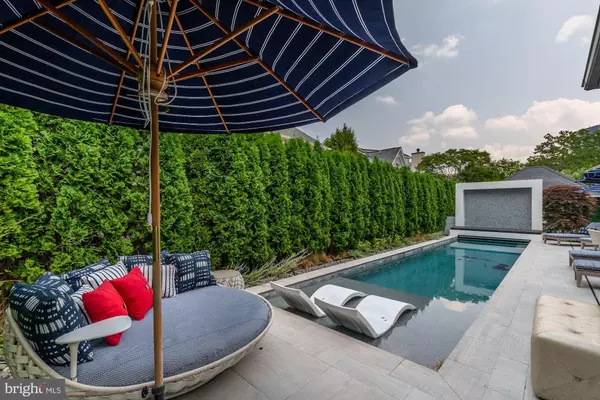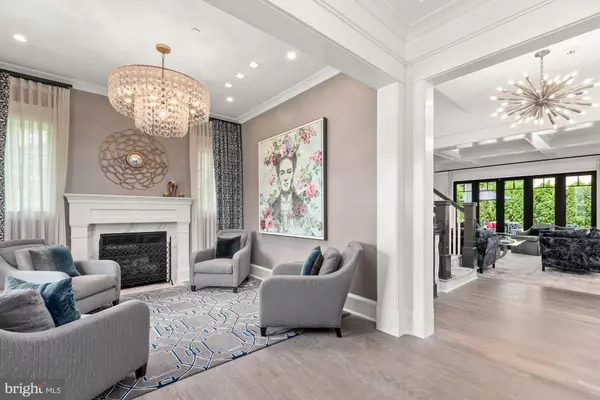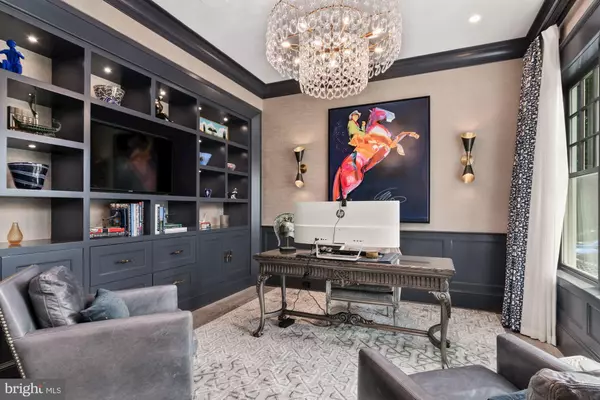$3,125,000
$3,250,000
3.8%For more information regarding the value of a property, please contact us for a free consultation.
6 Beds
8 Baths
5,900 SqFt
SOLD DATE : 09/30/2021
Key Details
Sold Price $3,125,000
Property Type Single Family Home
Sub Type Detached
Listing Status Sold
Purchase Type For Sale
Square Footage 5,900 sqft
Price per Sqft $529
Subdivision Edgemoor
MLS Listing ID MDMC2004508
Sold Date 09/30/21
Style Colonial
Bedrooms 6
Full Baths 6
Half Baths 2
HOA Y/N N
Abv Grd Liv Area 4,450
Originating Board BRIGHT
Year Built 2017
Annual Tax Amount $25,264
Tax Year 2021
Lot Size 6,666 Sqft
Acres 0.15
Property Description
Welcome to 5013 Elm Street, an expertly renovated and custom designed 6 Bedroom, 6 Full Bath, and 2 Half Bath home in Edgemoor. The present owners purchased this home new in 2017 and meticulously added to and updated the entire property with Kandel Construction to the highest standards. Reconfiguring the floorplan and adding additional space make this 4 level and 5,900 SF home the perfect sanctuary for the most discerning purchaser. Edgemoor is Bethesda’s premier neighborhood with a sensational location in the heart of Downtown Bethesda. Immerse yourself in the convenience of being within walking distance to popular boutiques, cafes, restaurants, and amenities – all while enjoying the comforts of an expansive custom-built home with an incredible outdoor oasis. The superb Backyard is surrounded by lush landscaping and is centered around the heated Alpine Salt Water Pool that boasts a relaxing waterfall, a tiled Patio/Sun Deck, and an outdoor accessible Powder Room. The best of all worlds is here at 5013 Elm Street.
The highest quality is readily visible as you experience the well-proportioned rooms, sophisticated updates, and thoughtful floor plan. Outstanding millwork adds a discreet decadence, from the multi-layered coffered ceilings to the exquisite accent moldings and built-ins. Every detail has been considered and each design choice handpicked. A fine selection of stone, tile, hardware, and wall coverings showcase touches of modernity throughout. A Lutron lighting system with recessed lights and gallery spotlights combined with fabulous chandeliers, sconces and pendant lights add an elevated element to this already impeccable residence. An elevator to 3 levels makes this home easily accessible.
Location
State MD
County Montgomery
Zoning R60
Rooms
Other Rooms Living Room, Dining Room, Primary Bedroom, Sitting Room, Bedroom 2, Bedroom 3, Bedroom 4, Bedroom 5, Kitchen, Game Room, Family Room, Foyer, Study, Exercise Room, Laundry, Recreation Room, Bedroom 6, Primary Bathroom, Full Bath, Half Bath, Screened Porch
Basement Connecting Stairway
Interior
Interior Features Bar, Breakfast Area, Built-Ins, Ceiling Fan(s), Combination Kitchen/Dining, Crown Moldings, Dining Area, Elevator, Exposed Beams, Family Room Off Kitchen, Floor Plan - Open, Kitchen - Eat-In, Kitchen - Gourmet, Kitchen - Island, Pantry, Primary Bath(s), Recessed Lighting, Soaking Tub, Stall Shower, Tub Shower, Upgraded Countertops, Walk-in Closet(s), Wet/Dry Bar, Wood Floors, Other
Hot Water Natural Gas, 60+ Gallon Tank
Heating Forced Air, Zoned
Cooling Central A/C, Ceiling Fan(s), Zoned
Flooring Hardwood
Fireplaces Number 2
Fireplaces Type Gas/Propane
Equipment Dishwasher, Disposal, Dryer, Oven - Double, Oven - Self Cleaning, Oven/Range - Gas, Range Hood, Refrigerator, Six Burner Stove, Stainless Steel Appliances, Washer, Water Heater
Fireplace Y
Window Features Casement,Double Pane,Screens
Appliance Dishwasher, Disposal, Dryer, Oven - Double, Oven - Self Cleaning, Oven/Range - Gas, Range Hood, Refrigerator, Six Burner Stove, Stainless Steel Appliances, Washer, Water Heater
Heat Source Natural Gas
Laundry Upper Floor
Exterior
Exterior Feature Balcony, Porch(es), Screened, Patio(s)
Garage Garage Door Opener, Garage - Front Entry, Inside Access
Garage Spaces 6.0
Fence Picket, Wood
Pool In Ground, Saltwater
Waterfront N
Water Access N
Roof Type Shingle,Other
Accessibility Elevator
Porch Balcony, Porch(es), Screened, Patio(s)
Attached Garage 2
Total Parking Spaces 6
Garage Y
Building
Lot Description Backs to Trees, Landscaping
Story 4
Sewer Public Sewer
Water Public
Architectural Style Colonial
Level or Stories 4
Additional Building Above Grade, Below Grade
Structure Type 9'+ Ceilings
New Construction N
Schools
Elementary Schools Bethedsa
Middle Schools Westland
High Schools Bethesda-Chevy Chase
School District Montgomery County Public Schools
Others
Pets Allowed Y
Senior Community No
Tax ID 160700487526
Ownership Fee Simple
SqFt Source Assessor
Security Features Exterior Cameras,Motion Detectors,Surveillance Sys
Acceptable Financing Cash, Conventional, VA
Horse Property N
Listing Terms Cash, Conventional, VA
Financing Cash,Conventional,VA
Special Listing Condition Standard
Pets Description Cats OK, Dogs OK
Read Less Info
Want to know what your home might be worth? Contact us for a FREE valuation!

Our team is ready to help you sell your home for the highest possible price ASAP

Bought with Marsha M Schuman • Washington Fine Properties, LLC

"My job is to find and attract mastery-based agents to the office, protect the culture, and make sure everyone is happy! "






