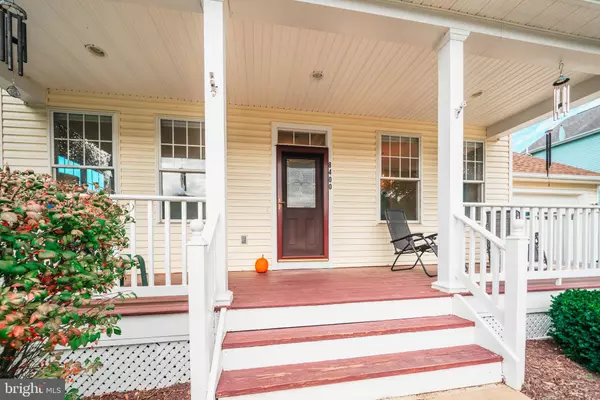$535,000
$539,900
0.9%For more information regarding the value of a property, please contact us for a free consultation.
4 Beds
4 Baths
2,680 SqFt
SOLD DATE : 12/10/2021
Key Details
Sold Price $535,000
Property Type Single Family Home
Sub Type Detached
Listing Status Sold
Purchase Type For Sale
Square Footage 2,680 sqft
Price per Sqft $199
Subdivision Mountain Shade
MLS Listing ID VAFQ2000053
Sold Date 12/10/21
Style Colonial
Bedrooms 4
Full Baths 3
Half Baths 1
HOA Y/N N
Abv Grd Liv Area 2,280
Originating Board BRIGHT
Year Built 2001
Annual Tax Amount $3,457
Tax Year 2021
Lot Size 0.277 Acres
Acres 0.28
Property Description
Current buyers must sell home first, so still active to buyers who do not need a home sale contingency!
This incredibly spacious home has the best layout! Most of the main level is wide open between the kitchen, breakfast room, and family room with wood burning fireplace. There is additional space for formal dining, and a sitting room by the front entrance. You will love the hardwood floors, crown-molding, and chair rail, and high ceilings! Not to mention the front porch, perfect for a couple of rocking chairs and neighborhood watching :) The garage is ENORMOUS, with pull-down stairs for additional storage- mudroom and laundry connected. The basement is ready for your finishing touches, just need to add your own flooring, and viola- the partially finished basement becomes fully finished. There is a full bath and extra bedroom on this lower level. Upstairs is also impressive. In addition to the two bedrooms with large closets, and traditional full bath, the primary suite is huge. Huge bathroom. Huge walk-in closets. Huge bedroom. AND, Huge LOFT area! Yes, thats right, the primary bedroom has an additional walk-up loft area that has a door and is fully enclosed. Perfect for an office, or just a quiet space to take a break from it all (or perhaps 5th bedroom?). With just the right set up, there is a great view of the mountains from the window up there. Or, you can keep an eye on the fenced backyard, with shed and large deck. This home is perfectly nestled in a well-maintained neighborhood (with no HOA!), sidewalks, and easy access to route 66. Why wait? Book a tour today!
Location
State VA
County Fauquier
Zoning R2
Rooms
Other Rooms Dining Room, Primary Bedroom, Sitting Room, Bedroom 2, Bedroom 3, Bedroom 4, Kitchen, Family Room, Basement, Breakfast Room, Laundry, Loft, Utility Room, Bathroom 2, Primary Bathroom, Half Bath
Basement Walkout Stairs, Partially Finished, Rear Entrance, Sump Pump
Interior
Interior Features Breakfast Area, Carpet, Ceiling Fan(s), Chair Railings, Combination Kitchen/Dining, Crown Moldings, Combination Dining/Living, Dining Area, Floor Plan - Open, Formal/Separate Dining Room, Primary Bath(s), Soaking Tub, Stall Shower, Tub Shower, Walk-in Closet(s), Wood Floors
Hot Water Electric
Heating Heat Pump(s)
Cooling Central A/C, Ceiling Fan(s)
Flooring Hardwood, Carpet, Vinyl
Fireplaces Number 1
Fireplaces Type Wood
Equipment Built-In Microwave, Disposal, Dishwasher, Exhaust Fan, Icemaker, Refrigerator, Washer, Dryer, Oven - Single
Furnishings No
Fireplace Y
Appliance Built-In Microwave, Disposal, Dishwasher, Exhaust Fan, Icemaker, Refrigerator, Washer, Dryer, Oven - Single
Heat Source Natural Gas, Propane - Leased
Laundry Main Floor
Exterior
Exterior Feature Deck(s), Porch(es)
Parking Features Garage - Front Entry, Garage Door Opener, Additional Storage Area
Garage Spaces 2.0
Fence Partially, Wood
Utilities Available Cable TV, Phone, Propane
Water Access N
View Mountain, Garden/Lawn, Street
Street Surface Paved
Accessibility None
Porch Deck(s), Porch(es)
Attached Garage 2
Total Parking Spaces 2
Garage Y
Building
Lot Description Corner
Story 4
Foundation Concrete Perimeter
Sewer Public Sewer
Water Public
Architectural Style Colonial
Level or Stories 4
Additional Building Above Grade, Below Grade
Structure Type Dry Wall
New Construction N
Schools
Elementary Schools Claude Thompson
Middle Schools Marshall
High Schools Fauquier
School District Fauquier County Public Schools
Others
Pets Allowed Y
Senior Community No
Tax ID 6060-40-7564
Ownership Fee Simple
SqFt Source Assessor
Special Listing Condition Standard
Pets Allowed No Pet Restrictions
Read Less Info
Want to know what your home might be worth? Contact us for a FREE valuation!

Our team is ready to help you sell your home for the highest possible price ASAP

Bought with Richard Urben • Redfin Corporation
"My job is to find and attract mastery-based agents to the office, protect the culture, and make sure everyone is happy! "






