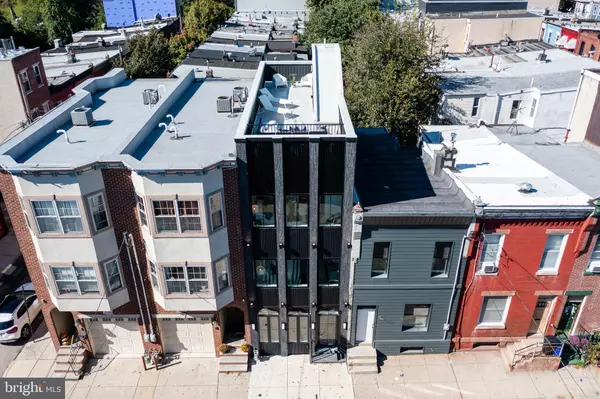$750,000
$799,900
6.2%For more information regarding the value of a property, please contact us for a free consultation.
4 Beds
3 Baths
2,500 SqFt
SOLD DATE : 05/09/2022
Key Details
Sold Price $750,000
Property Type Townhouse
Sub Type Interior Row/Townhouse
Listing Status Sold
Purchase Type For Sale
Square Footage 2,500 sqft
Price per Sqft $300
Subdivision Art Museum Area
MLS Listing ID PAPH2037722
Sold Date 05/09/22
Style Contemporary
Bedrooms 4
Full Baths 3
HOA Y/N N
Abv Grd Liv Area 2,500
Originating Board BRIGHT
Year Built 2021
Annual Tax Amount $1,533
Tax Year 2022
Lot Size 855 Sqft
Acres 0.02
Lot Dimensions 15.00 x 57.00
Property Description
Presenting 920 N 30th Street, where contemporary design meets bold architecture in this brand-new construction townhome, brought to you by Stamm Development Group.
Featuring four (4) bedrooms, three (3) bathrooms and two (2) outdoor spaces this home is full of thoughtful details and bursts of character.
The unique and stunning faade gives way to the creatively imagined interior, carefully laid out from the finished basement to the full-length roof deck. Custom arched windows cast light into the open-air layout of the first floor from the living area, past the glass-cased stairs, back to the expansive kitchen. Featuring Ultra Craft custom cabinetry, top of the line stainless steel appliances, pure white quartz waterfall counters, and a wet bar, all leading to a spacious rear patio. Up the floating steps you will find a custom-made bench with open storage below. The primary suite level holds a sun-soaked bedroom, massive walk-in closet with custom California Closet built-ins, and a spa inspired bathroom including a marble lined shower, Delta fixtures, soaking tub and private water closet. The rooftop offers panoramic views of the center city skyline and Fairmount Park down Kelly Drive.
A short walk to all the museums, restaurants and amenities that the coveted Fairmount neighborhood has to offer, this is a truly unique opportunity to own a modern classic in the heart of a cherished historic neighborhood.
Location
State PA
County Philadelphia
Area 19130 (19130)
Zoning RSA5
Rooms
Basement Fully Finished
Interior
Interior Features Dining Area, Floor Plan - Open, Kitchen - Island, Walk-in Closet(s), Wet/Dry Bar, Wood Floors
Hot Water Natural Gas
Heating Central
Cooling Central A/C
Flooring Engineered Wood
Equipment Built-In Microwave, Built-In Range, Dishwasher, Range Hood, Stainless Steel Appliances, Washer, Dryer
Appliance Built-In Microwave, Built-In Range, Dishwasher, Range Hood, Stainless Steel Appliances, Washer, Dryer
Heat Source Natural Gas
Laundry Dryer In Unit, Washer In Unit
Exterior
Exterior Feature Roof, Patio(s)
Garage Spaces 1.0
Water Access N
Accessibility None
Porch Roof, Patio(s)
Total Parking Spaces 1
Garage N
Building
Story 4
Foundation Slab
Sewer Public Sewer
Water Public
Architectural Style Contemporary
Level or Stories 4
Additional Building Above Grade, Below Grade
New Construction Y
Schools
School District The School District Of Philadelphia
Others
Senior Community No
Tax ID 292293810
Ownership Fee Simple
SqFt Source Assessor
Security Features Security System
Special Listing Condition Standard
Read Less Info
Want to know what your home might be worth? Contact us for a FREE valuation!

Our team is ready to help you sell your home for the highest possible price ASAP

Bought with Kimerri N Leonardo • BHHS Fox & Roach At the Harper, Rittenhouse Square

"My job is to find and attract mastery-based agents to the office, protect the culture, and make sure everyone is happy! "






