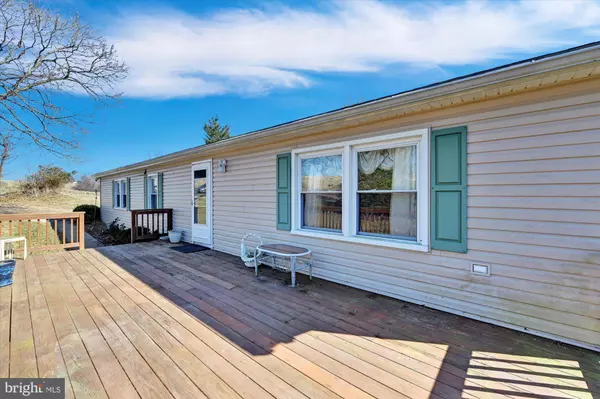$261,000
$230,000
13.5%For more information regarding the value of a property, please contact us for a free consultation.
4 Beds
3 Baths
2,160 SqFt
SOLD DATE : 04/29/2022
Key Details
Sold Price $261,000
Property Type Single Family Home
Sub Type Detached
Listing Status Sold
Purchase Type For Sale
Square Footage 2,160 sqft
Price per Sqft $120
Subdivision North Hopewell Twp
MLS Listing ID PAYK2017652
Sold Date 04/29/22
Style Ranch/Rambler
Bedrooms 4
Full Baths 3
HOA Y/N N
Abv Grd Liv Area 1,440
Originating Board BRIGHT
Year Built 1972
Annual Tax Amount $3,436
Tax Year 2021
Lot Size 1.213 Acres
Acres 1.21
Property Description
Come see this 4 BR, 3 BA rancher in a country setting minutes from I-83 and the MD line. The home features a large living room with laminate flooring, an open kitchen with beautiful cabinetry, dining area leading to the back porch and breakfast bar. Appliances are included. Great entertaining space with a formal dining room with chair rail. Primary Bedroom features double closets and a private bath with tile shower. Second bedroom, full bath and main floor laundry complete the main level. The lower level features a spacious family room with gas fireplace and sliders to the back yard. There is a 2nd kitchen with a cook top and wall oven. Two more bedrooms and a full bath create a possible in-law quarters. Home is surrounded by farmland. The rear yard is private with surrounding trees and property goes down to a stream. Enjoy a fire-pit evening out back or relax on the large front porch. Two sheds are included. Red Lion Schools. Home available for showings 3/20/22.
Location
State PA
County York
Area North Hopewell Twp (15241)
Zoning RESIDENTIAL
Rooms
Other Rooms Living Room, Dining Room, Bedroom 2, Bedroom 3, Bedroom 4, Kitchen, Family Room, Bedroom 1, Laundry, Bathroom 1, Bathroom 2, Bathroom 3
Basement Full, Rear Entrance, Windows, Walkout Level
Main Level Bedrooms 2
Interior
Interior Features 2nd Kitchen, Breakfast Area, Carpet, Ceiling Fan(s), Chair Railings, Combination Kitchen/Dining, Entry Level Bedroom, Formal/Separate Dining Room, Primary Bath(s), Stall Shower, Tub Shower, Window Treatments
Hot Water Electric
Heating Forced Air
Cooling Central A/C
Flooring Carpet, Laminate Plank, Vinyl
Fireplaces Number 1
Fireplaces Type Gas/Propane
Equipment Built-In Microwave, Dishwasher, Oven - Wall, Oven/Range - Electric, Refrigerator, Water Heater, Surface Unit
Fireplace Y
Appliance Built-In Microwave, Dishwasher, Oven - Wall, Oven/Range - Electric, Refrigerator, Water Heater, Surface Unit
Heat Source Oil
Laundry Main Floor, Hookup
Exterior
Exterior Feature Deck(s), Porch(es)
Utilities Available Electric Available, Propane
Water Access N
View Pasture, Trees/Woods
Roof Type Asphalt
Accessibility Level Entry - Main
Porch Deck(s), Porch(es)
Garage N
Building
Lot Description Backs to Trees, Cleared, Front Yard, Level, Not In Development, Partly Wooded, Rear Yard, Rural, SideYard(s), Sloping, Stream/Creek
Story 1
Foundation Permanent
Sewer On Site Septic
Water Private, Well
Architectural Style Ranch/Rambler
Level or Stories 1
Additional Building Above Grade, Below Grade
Structure Type Dry Wall
New Construction N
Schools
Elementary Schools North Hopewell-Winterstown
Middle Schools Red Lion Area Junior
High Schools Red Lion Area Senior
School District Red Lion Area
Others
Pets Allowed Y
Senior Community No
Tax ID 41-000-EJ-0065-C0-00000
Ownership Fee Simple
SqFt Source Assessor
Security Features Smoke Detector
Acceptable Financing Cash, Conventional, FHA, USDA
Horse Property N
Listing Terms Cash, Conventional, FHA, USDA
Financing Cash,Conventional,FHA,USDA
Special Listing Condition Standard
Pets Allowed No Pet Restrictions
Read Less Info
Want to know what your home might be worth? Contact us for a FREE valuation!

Our team is ready to help you sell your home for the highest possible price ASAP

Bought with Tamera Nichole Phillips • Keller Williams Keystone Realty

"My job is to find and attract mastery-based agents to the office, protect the culture, and make sure everyone is happy! "






