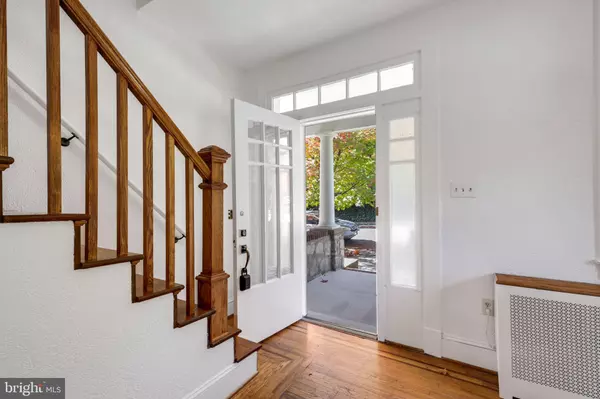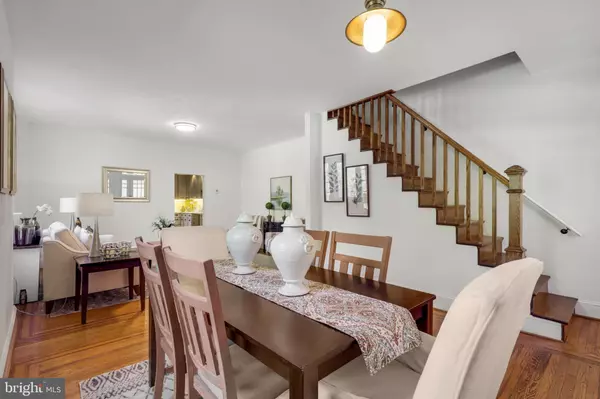$369,000
$345,000
7.0%For more information regarding the value of a property, please contact us for a free consultation.
3 Beds
2 Baths
1,730 SqFt
SOLD DATE : 12/01/2021
Key Details
Sold Price $369,000
Property Type Single Family Home
Sub Type Twin/Semi-Detached
Listing Status Sold
Purchase Type For Sale
Square Footage 1,730 sqft
Price per Sqft $213
Subdivision Evergreen
MLS Listing ID MDBA2015660
Sold Date 12/01/21
Style Traditional
Bedrooms 3
Full Baths 2
HOA Y/N N
Abv Grd Liv Area 1,280
Originating Board BRIGHT
Year Built 1931
Annual Tax Amount $7,970
Tax Year 2021
Lot Size 3,484 Sqft
Acres 0.08
Property Description
Rarely available, charming, move in ready home in the fabulous neighborhood of Evergreen with outstanding Roland Park Schools. Private large corner lot that backs to trees, just steps off Stony Run Park where you can peacefully walk on trails from Gilman to Wyman Park. A covered front porch leads to a bright open concept LR/DR with wood floors. Large sunny kitchen with plenty of room for a table. Off the kitchen is a wonderful screened in porch that overlooks the private backyard which has a raised vegetable garden and a kids play area. Upstairs are two bedrooms and a recently renovated full bath with a tub. The primary bedroom is actually two bedrooms combined for that majestic feel. A king bed will easily fit as well as other furniture. Extra large closet so plenty of room for all your clothes. Even the second bedroom is good sized. The lower level has been finished off as a bedroom, but you could also use it as a family room/office/playroom. Disclosure: no heat source in the lower level. A full bath awaits you too. The laundry is in the lower level and has a door that leads to a storage area/ outside. Selling "as is" but in great condition. Best and highest due by Sunday at 7pm.
Location
State MD
County Baltimore City
Zoning R-5
Rooms
Other Rooms Living Room, Dining Room, Bedroom 2, Bedroom 3, Kitchen, Bedroom 1, Laundry, Bathroom 1, Bathroom 2
Basement Improved, Interior Access, Outside Entrance, Heated, Partially Finished, Rear Entrance, Shelving, Walkout Level
Interior
Interior Features Built-Ins, Ceiling Fan(s), Floor Plan - Traditional, Kitchen - Eat-In, Kitchen - Table Space, Wood Floors
Hot Water Natural Gas
Heating Radiator
Cooling Ceiling Fan(s), Window Unit(s)
Flooring Wood
Equipment Dishwasher, Disposal, Dryer, Oven/Range - Gas, Refrigerator, Washer, Water Heater
Appliance Dishwasher, Disposal, Dryer, Oven/Range - Gas, Refrigerator, Washer, Water Heater
Heat Source Natural Gas
Laundry Lower Floor
Exterior
Exterior Feature Porch(es), Screened
Garage Spaces 2.0
Fence Partially, Rear
Water Access N
Roof Type Shingle
Accessibility Level Entry - Main
Porch Porch(es), Screened
Road Frontage City/County
Total Parking Spaces 2
Garage N
Building
Lot Description Backs to Trees, Front Yard, Landscaping, Private, Rear Yard, Secluded, SideYard(s), Trees/Wooded
Story 3
Foundation Other
Sewer Public Sewer
Water Public
Architectural Style Traditional
Level or Stories 3
Additional Building Above Grade, Below Grade
Structure Type Plaster Walls
New Construction N
Schools
Elementary Schools Roland Park Elementary-Middle School
Middle Schools Roland Park
High Schools Call School Board
School District Baltimore City Public Schools
Others
Senior Community No
Tax ID 0327134952 019
Ownership Fee Simple
SqFt Source Estimated
Acceptable Financing Cash, Conventional, FHA
Listing Terms Cash, Conventional, FHA
Financing Cash,Conventional,FHA
Special Listing Condition Standard
Read Less Info
Want to know what your home might be worth? Contact us for a FREE valuation!

Our team is ready to help you sell your home for the highest possible price ASAP

Bought with Josephine A Moncure • Cummings & Co. Realtors

"My job is to find and attract mastery-based agents to the office, protect the culture, and make sure everyone is happy! "






