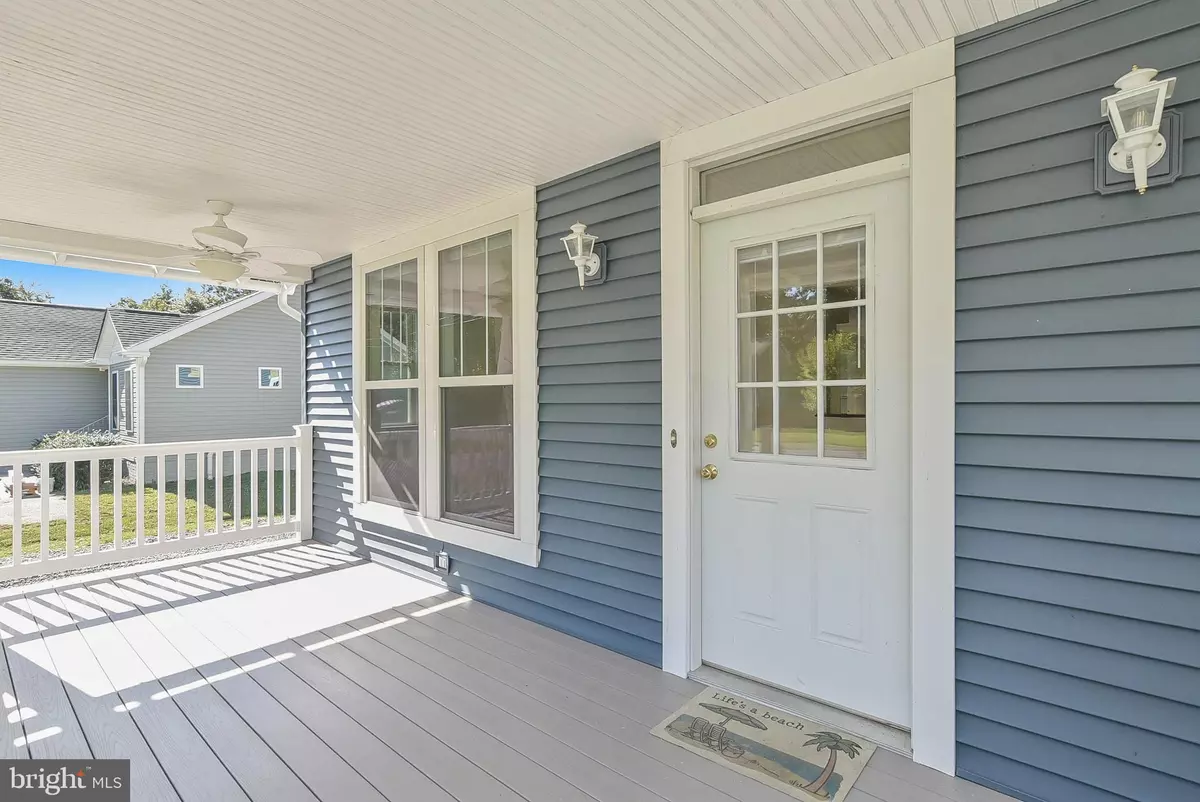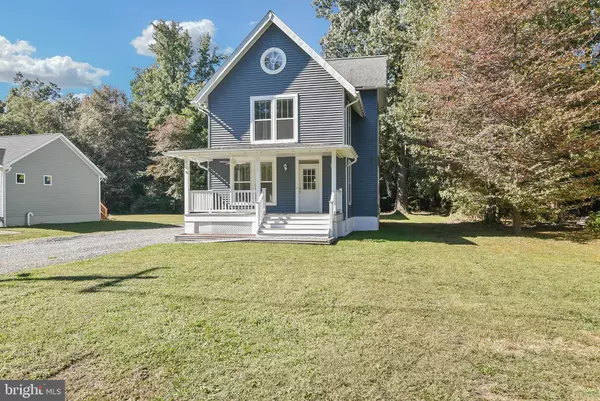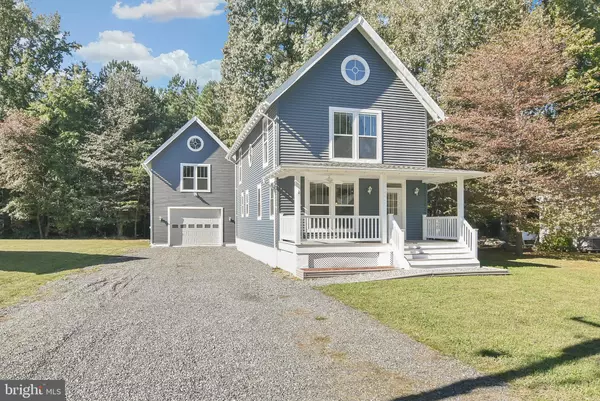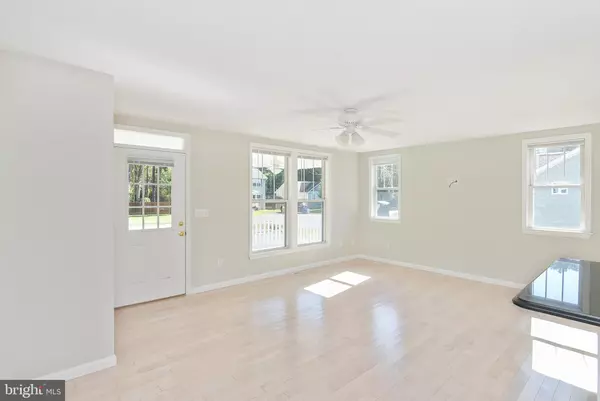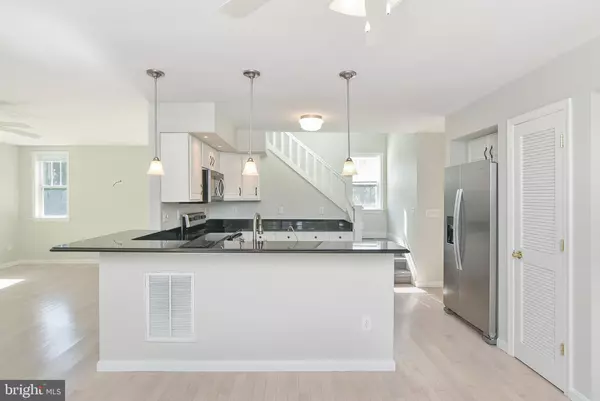$345,000
$349,900
1.4%For more information regarding the value of a property, please contact us for a free consultation.
3 Beds
3 Baths
1,696 SqFt
SOLD DATE : 11/30/2021
Key Details
Sold Price $345,000
Property Type Single Family Home
Sub Type Detached
Listing Status Sold
Purchase Type For Sale
Square Footage 1,696 sqft
Price per Sqft $203
Subdivision Westmoreland Shores
MLS Listing ID VAWE2000946
Sold Date 11/30/21
Style Contemporary
Bedrooms 3
Full Baths 3
HOA Y/N N
Abv Grd Liv Area 1,696
Originating Board BRIGHT
Year Built 2009
Annual Tax Amount $1,305
Tax Year 2017
Lot Size 0.290 Acres
Acres 0.29
Property Description
A stunning, attention-to-detail, 2-story open floor plan, with a 2-story garage in the water-oriented community of Westmoreland Shores, with access to a dock, boat launch, beach, and clubhouse. The home has 3 bedrooms and 3 bathrooms and an open insulated attic accessible via stairway, plumbed for a half-bath, which could easily be converted to additional living space, all over an open conditioned crawl space. The kitchen has granite counter-tops and new stainless-steel appliances.
The A/C & heated garage has an extra wide/height door which opens to 11 ft ceilings, built-in workbenches, and a bathroom. An external side staircase takes you to 2nd floor already plumbed for a kitchen, bathroom, and laundry, with open insulated space waiting to be converted to additional living space. The attic, accessible via an internal staircase, has an additional finished bedroom and open insulated space for additional living space.
It is all situated on a 0.29-acre lot backing up to a wooded area. Enjoy the outside on a 160 sq-ft front porch and on a 200+ sq-ft rear wrap-around deck.
Location
State VA
County Westmoreland
Zoning R
Rooms
Other Rooms Living Room, Dining Room, Primary Bedroom, Bedroom 3, Kitchen, Bathroom 3, Primary Bathroom
Main Level Bedrooms 1
Interior
Interior Features Attic, Breakfast Area, Ceiling Fan(s), Combination Dining/Living, Kitchen - Island, Upgraded Countertops, Walk-in Closet(s), Wood Floors
Hot Water Electric
Heating Forced Air
Cooling Central A/C
Flooring Carpet, Hardwood
Equipment Dishwasher, Disposal, Microwave, Oven/Range - Electric, Refrigerator, Stainless Steel Appliances, Washer/Dryer Stacked
Appliance Dishwasher, Disposal, Microwave, Oven/Range - Electric, Refrigerator, Stainless Steel Appliances, Washer/Dryer Stacked
Heat Source Electric
Exterior
Water Access N
Roof Type Shingle
Accessibility 2+ Access Exits
Garage N
Building
Story 2
Foundation Slab
Sewer Public Sewer
Water Public
Architectural Style Contemporary
Level or Stories 2
Additional Building Above Grade, Below Grade
Structure Type Dry Wall
New Construction N
Schools
School District Westmoreland County Public Schools
Others
Senior Community No
Tax ID 6B 3 G 8
Ownership Fee Simple
SqFt Source Estimated
Special Listing Condition Standard
Read Less Info
Want to know what your home might be worth? Contact us for a FREE valuation!

Our team is ready to help you sell your home for the highest possible price ASAP

Bought with Jaime Rollins • CENTURY 21 New Millennium

"My job is to find and attract mastery-based agents to the office, protect the culture, and make sure everyone is happy! "

