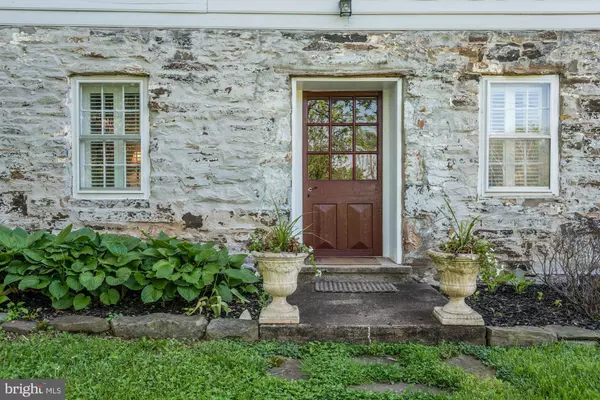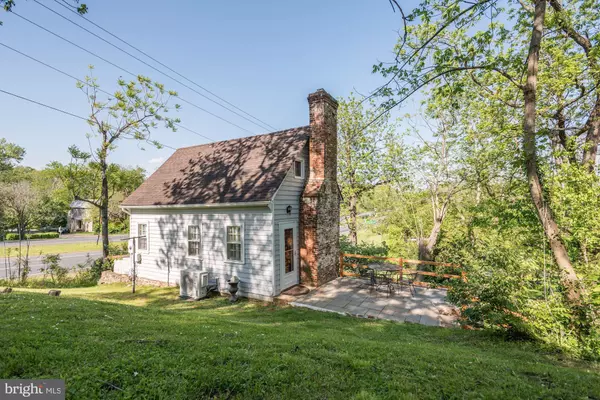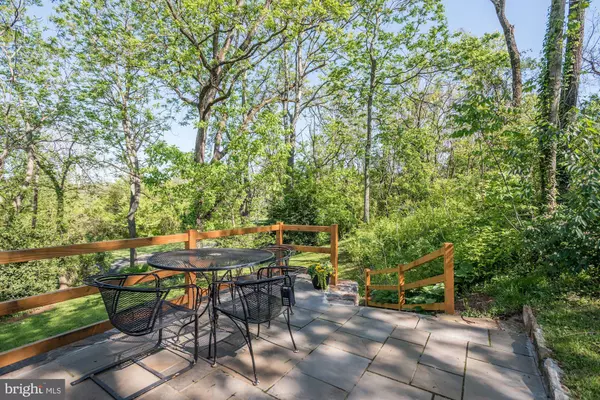$260,000
$259,000
0.4%For more information regarding the value of a property, please contact us for a free consultation.
1 Bed
1 Bath
960 SqFt
SOLD DATE : 07/02/2020
Key Details
Sold Price $260,000
Property Type Single Family Home
Sub Type Detached
Listing Status Sold
Purchase Type For Sale
Square Footage 960 sqft
Price per Sqft $270
Subdivision Metes & Bounds
MLS Listing ID VAPW494164
Sold Date 07/02/20
Style Colonial
Bedrooms 1
Full Baths 1
HOA Y/N N
Abv Grd Liv Area 576
Originating Board BRIGHT
Year Built 1826
Annual Tax Amount $2,210
Tax Year 2020
Lot Size 2.010 Acres
Acres 2.01
Property Description
Live in history, close to everything! The John Trone House is a Federal, State & Local Historic Landmark. Historic covenant restrictions apply. Modern conveniences of ductless HVAC installed 2018. Washer/dryer combo in kitchen. Bathroom remodeled 2019. Pato & retaining wall added 2019. Plantation shutters added in 2017. Wired for Fios Business Service. TV wall mount behind canvas on middle level fireplace. Walls on Route 29 side have been renovated to include a layer of sound board to dampen road noise. Custom cream colored drapes for every window help dampen road noise as well. Removed for showings, but you can see them in the middle of the built-in cabinets in living room. There is a small cluster of graves behind the home to which the neighboring church will have an easement. Grave sites noted on plat. Framed copy of Civil War drawing from 1863 above lower level fireplace will convey as it depicts The John Trone House in its original form.
Location
State VA
County Prince William
Zoning A1
Direction South
Rooms
Other Rooms Living Room, Dining Room, Kitchen, Bedroom 1, Bathroom 1
Basement Full
Interior
Hot Water Electric
Heating Baseboard - Electric
Cooling Ductless/Mini-Split
Flooring Hardwood
Fireplaces Number 2
Fireplaces Type Mantel(s), Wood
Equipment Refrigerator, Oven/Range - Electric, Dryer - Front Loading, Washer - Front Loading
Fireplace Y
Appliance Refrigerator, Oven/Range - Electric, Dryer - Front Loading, Washer - Front Loading
Heat Source Electric
Exterior
Exterior Feature Patio(s)
Garage Spaces 2.0
Water Access N
Roof Type Architectural Shingle
Accessibility None
Porch Patio(s)
Total Parking Spaces 2
Garage N
Building
Story 3
Sewer Septic = # of BR, Grinder Pump, Community Septic Tank, Private Septic Tank
Water Well
Architectural Style Colonial
Level or Stories 3
Additional Building Above Grade, Below Grade
New Construction N
Schools
Elementary Schools The Nokesville School
Middle Schools Nokesville
High Schools Brentsville District
School District Prince William County Public Schools
Others
Senior Community No
Tax ID 7196-88-3910
Ownership Fee Simple
SqFt Source Estimated
Special Listing Condition Standard
Read Less Info
Want to know what your home might be worth? Contact us for a FREE valuation!

Our team is ready to help you sell your home for the highest possible price ASAP

Bought with Marcia N Babashanian • Coldwell Banker Realty

"My job is to find and attract mastery-based agents to the office, protect the culture, and make sure everyone is happy! "






