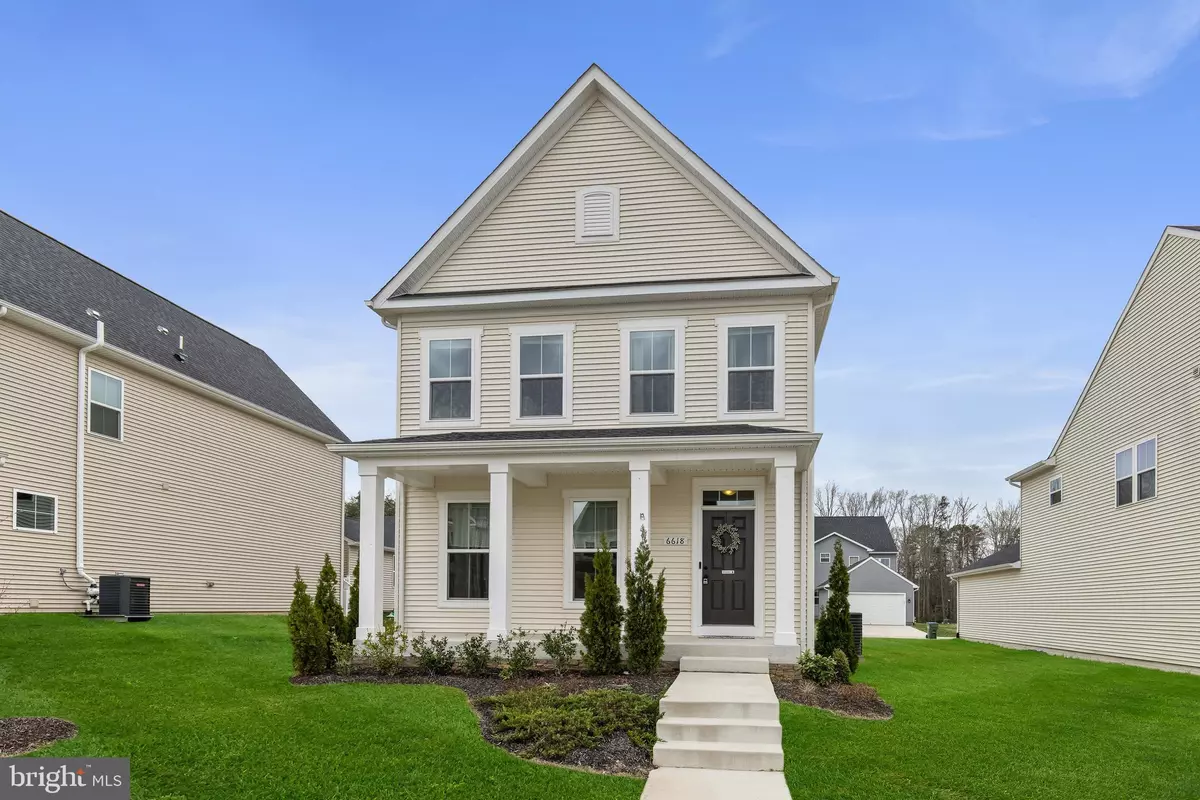$465,000
$450,000
3.3%For more information regarding the value of a property, please contact us for a free consultation.
3 Beds
3 Baths
2,605 SqFt
SOLD DATE : 06/30/2022
Key Details
Sold Price $465,000
Property Type Single Family Home
Sub Type Detached
Listing Status Sold
Purchase Type For Sale
Square Footage 2,605 sqft
Price per Sqft $178
Subdivision The Village At Courthouse Commons
MLS Listing ID VASP2008360
Sold Date 06/30/22
Style Colonial
Bedrooms 3
Full Baths 2
Half Baths 1
HOA Fees $78/mo
HOA Y/N Y
Abv Grd Liv Area 1,853
Originating Board BRIGHT
Year Built 2019
Annual Tax Amount $2,675
Tax Year 2021
Lot Size 7,100 Sqft
Acres 0.16
Property Description
Are you seeking a centrally located home with an open concept kitchen, a spacious primary suite, and ample flex space? Look no further! Newly built in 2019 and situated in the desirable community of The Village at Courthouse Commons, this 3BR/2BA+, 2,400sqft property offer picturesque vibes with classic colonial architecture, a welcoming covered front porch, and a neat lawn. Marvelously styled for modern living, the entertainment-ready interior dazzles with an openly flowing floorplan, a neutral color scheme, recessed lighting, a chic staircase, a large living room, and an open concept kitchen featuring stainless-steel appliances, stylish solid surface countertops, richly toned cabinetry, built-in microwave, electric range/oven, dishwasher, pantry, side-by-side refrigerator, glimmering backsplash, center island with breakfast bar seating, and an adjoining dining area. Experience relaxation in the upper-level primary bedroom, which has an enormous closet and an attached en suite boasting dual sinks. All additional bedrooms are abundantly sized for comfortable accommodations. Flex space needs are satisfied with the upper-level loft/office and the fully finished lower-level! Other features: attached 2-car garage, upper-level laundry room, community swimming pool, clubhouse, and playground, only 65-miles from Washington D.C., quick 53-mile drive from Downtown Richmond, close to shopping, restaurants, I-95, Courthouse Caf, Spotsylvania Court House Battlefield, and schools, and so much more! Call now for your private tour!
Location
State VA
County Spotsylvania
Zoning X
Rooms
Other Rooms Living Room, Dining Room, Bedroom 2, Bedroom 3, Bathroom 1, Primary Bathroom
Basement Daylight, Partial
Interior
Interior Features Carpet, Ceiling Fan(s), Crown Moldings, Dining Area, Floor Plan - Traditional, Formal/Separate Dining Room, Kitchen - Eat-In, Kitchen - Island, Primary Bath(s), Soaking Tub, Walk-in Closet(s), Wood Floors
Hot Water Electric
Heating Heat Pump(s)
Cooling Ceiling Fan(s), Central A/C
Equipment Disposal, Stove, Refrigerator, Exhaust Fan
Appliance Disposal, Stove, Refrigerator, Exhaust Fan
Heat Source Electric
Exterior
Parking Features Garage - Rear Entry
Garage Spaces 2.0
Amenities Available Jog/Walk Path, Pool - Outdoor, Tot Lots/Playground
Water Access N
Accessibility None
Attached Garage 2
Total Parking Spaces 2
Garage Y
Building
Story 3
Foundation Other
Sewer Public Sewer
Water Public
Architectural Style Colonial
Level or Stories 3
Additional Building Above Grade, Below Grade
New Construction N
Schools
School District Spotsylvania County Public Schools
Others
HOA Fee Include Common Area Maintenance,Management,Reserve Funds,Road Maintenance,Snow Removal,Trash
Senior Community No
Tax ID 48E3-85-
Ownership Fee Simple
SqFt Source Assessor
Special Listing Condition Standard
Read Less Info
Want to know what your home might be worth? Contact us for a FREE valuation!

Our team is ready to help you sell your home for the highest possible price ASAP

Bought with Maija-Liisa Jano • EXP Realty, LLC
"My job is to find and attract mastery-based agents to the office, protect the culture, and make sure everyone is happy! "






