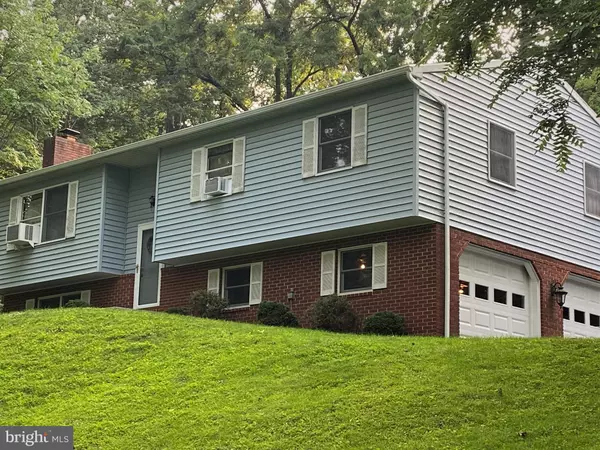$239,010
$224,900
6.3%For more information regarding the value of a property, please contact us for a free consultation.
3 Beds
2 Baths
1,848 SqFt
SOLD DATE : 09/16/2021
Key Details
Sold Price $239,010
Property Type Single Family Home
Sub Type Detached
Listing Status Sold
Purchase Type For Sale
Square Footage 1,848 sqft
Price per Sqft $129
Subdivision Foxwood
MLS Listing ID PAAD2000572
Sold Date 09/16/21
Style Bi-level
Bedrooms 3
Full Baths 2
HOA Y/N N
Abv Grd Liv Area 1,848
Originating Board BRIGHT
Year Built 1987
Annual Tax Amount $3,946
Tax Year 2021
Lot Size 0.805 Acres
Acres 0.8
Property Description
Ready to move into and enjoy quiet serenity of country living here in Adams County. Recent renovations and updates to this lovely home, including new roof, new 10x12 deck, new slider, paint, carpet & vinyl plank flooring, bath upgrades, driveway sealed, and more! The huge family/rec room is the perfect place to add that pool table or ping pong table, or workout machine. So many possibilities. Fill the fireplace stove with wood in the winter to help heat the whole house. The new deck is perfect for deer watching, having that morning coffee, or evening wine. Tucked away on a back road, but minutes from easy access to Rt 15 and Rt 234. Lot 45 next door is available for sale, priced at $46,900, and is an acre wooded lot. See MLS #PAAD111480.
Location
State PA
County Adams
Area Tyrone Twp (14340)
Zoning RESIDENTIAL
Rooms
Other Rooms Living Room, Dining Room, Bedroom 2, Bedroom 3, Kitchen, Family Room, Bedroom 1, Bathroom 1
Basement Full, Garage Access, Partially Finished, Side Entrance, Walkout Level
Main Level Bedrooms 3
Interior
Hot Water Electric
Heating Baseboard - Electric, Wood Burn Stove
Cooling Window Unit(s)
Equipment Dishwasher, Dryer, Exhaust Fan, Microwave, Oven/Range - Electric, Refrigerator, Washer, Water Heater
Appliance Dishwasher, Dryer, Exhaust Fan, Microwave, Oven/Range - Electric, Refrigerator, Washer, Water Heater
Heat Source Electric, Wood
Exterior
Exterior Feature Deck(s)
Garage Basement Garage, Garage - Side Entry
Garage Spaces 6.0
Utilities Available Cable TV, Electric Available
Waterfront N
Water Access N
Roof Type Asphalt,Shingle
Accessibility None
Porch Deck(s)
Attached Garage 2
Total Parking Spaces 6
Garage Y
Building
Lot Description Backs to Trees
Story 2
Foundation Block
Sewer Private Sewer
Water Private
Architectural Style Bi-level
Level or Stories 2
Additional Building Above Grade, Below Grade
New Construction N
Schools
High Schools Biglerville
School District Upper Adams
Others
Senior Community No
Tax ID 40H06-0120---000
Ownership Fee Simple
SqFt Source Estimated
Acceptable Financing Cash, Conventional, FHA, USDA, VA
Listing Terms Cash, Conventional, FHA, USDA, VA
Financing Cash,Conventional,FHA,USDA,VA
Special Listing Condition Standard
Read Less Info
Want to know what your home might be worth? Contact us for a FREE valuation!

Our team is ready to help you sell your home for the highest possible price ASAP

Bought with CINDY PACE • Coldwell Banker Realty

"My job is to find and attract mastery-based agents to the office, protect the culture, and make sure everyone is happy! "






