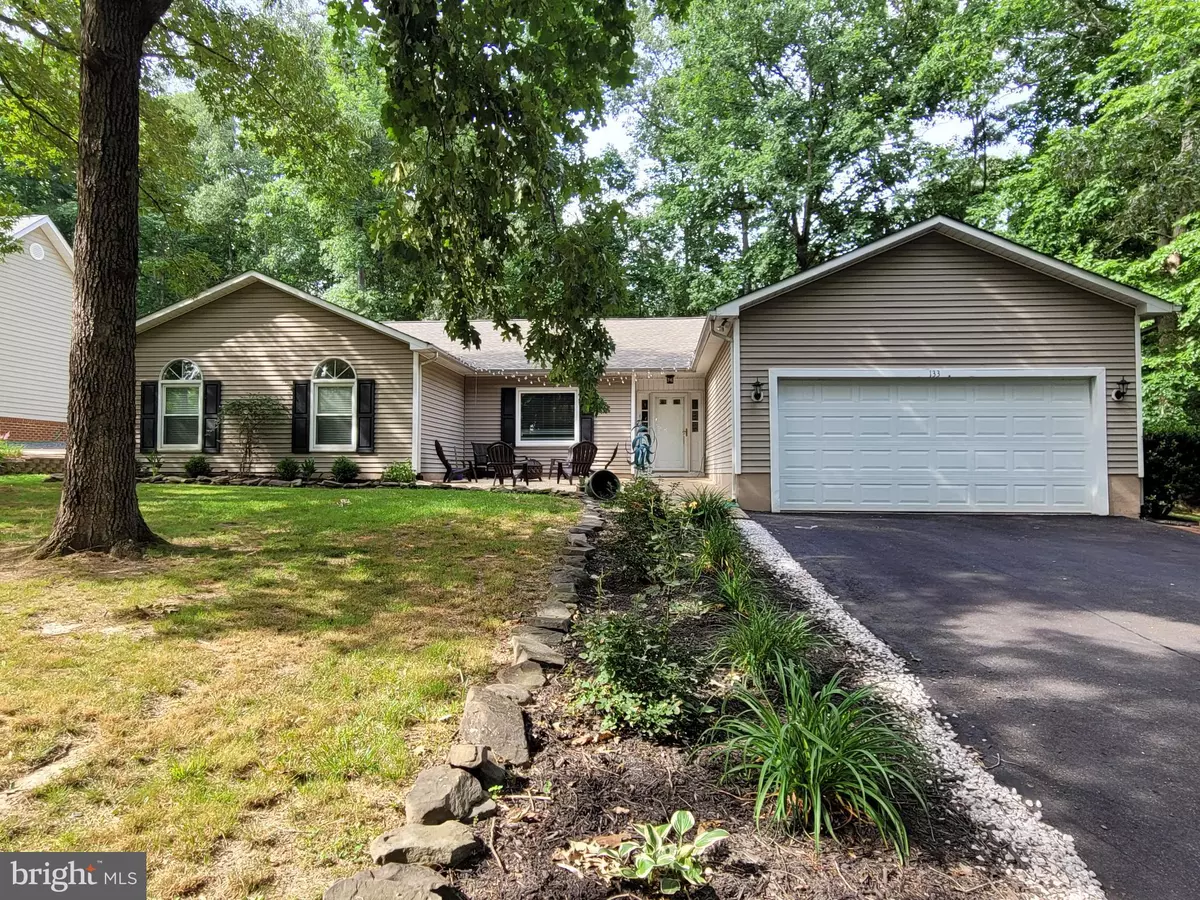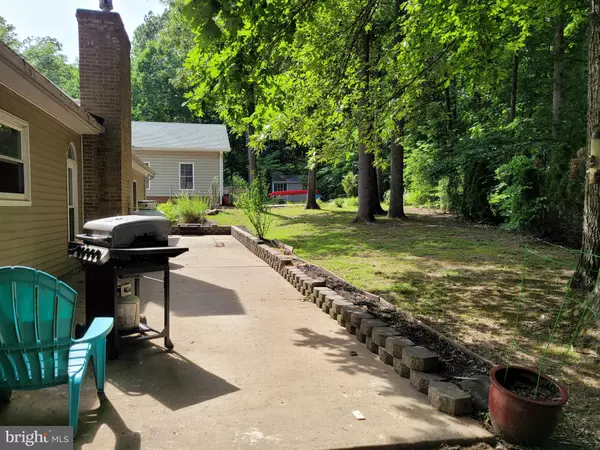$375,000
$375,000
For more information regarding the value of a property, please contact us for a free consultation.
4 Beds
3 Baths
2,393 SqFt
SOLD DATE : 08/22/2022
Key Details
Sold Price $375,000
Property Type Single Family Home
Sub Type Detached
Listing Status Sold
Purchase Type For Sale
Square Footage 2,393 sqft
Price per Sqft $156
Subdivision Lake Of The Woods
MLS Listing ID VAOR2001168
Sold Date 08/22/22
Style Ranch/Rambler
Bedrooms 4
Full Baths 2
Half Baths 1
HOA Fees $150/mo
HOA Y/N Y
Abv Grd Liv Area 2,393
Originating Board BRIGHT
Year Built 1989
Annual Tax Amount $2,062
Tax Year 2022
Lot Size 0.344 Acres
Acres 0.34
Property Description
***The sellers are offering up to $10,000 in concessions for the buyers to use***Offering 1 year Home Warranty with 2-10 Home Warranty !*** Price Reduction!
Location, location, location!! Not just is this well kept home located in amenity rich Lake of the Woods, this beautiful single level home features water views and is only 2 lots to the beach. As you enter your new home just to the left is a fantastic flex space that could be for guests, an office, or a fun man cave! So many paths to take from there, do I go into the expansive eat-in kitchen featuring new appliances purchased August of 2021 or to the family room to sit by the gas fireplace? Want more options? This home also features a separate formal dining space! 3 Spacious bedrooms and a generous size master that features a walk in closet and master bath with a soaker tub to check off all the rest of the boxes on your home search. New wood floors throughout the home (flooring in the master bath and guest bath have recently been replaced) as well as new HVAC Jan 2022, a new garage door, and roof both replaced just 2 years ago. **Please note: The seller also had purchased new flooring and grout for the kitchen that will convey.**
** Update: BACK ON THE MARKET after home inspection. No major issues but sellers fixed many minor inconveniences**
Location
State VA
County Orange
Zoning R3
Rooms
Main Level Bedrooms 4
Interior
Interior Features Ceiling Fan(s), Dining Area, Kitchen - Eat-In, Primary Bath(s), Recessed Lighting, Soaking Tub, Window Treatments, Wood Floors
Hot Water Electric
Heating Heat Pump(s)
Cooling Central A/C
Flooring Ceramic Tile, Hardwood
Fireplaces Number 1
Fireplaces Type Gas/Propane, Wood
Equipment Built-In Microwave, Dishwasher, Oven/Range - Electric, Refrigerator, Stainless Steel Appliances, Stove, Water Heater
Furnishings No
Fireplace Y
Appliance Built-In Microwave, Dishwasher, Oven/Range - Electric, Refrigerator, Stainless Steel Appliances, Stove, Water Heater
Heat Source Electric
Laundry Hookup
Exterior
Exterior Feature Patio(s)
Parking Features Garage - Front Entry, Garage Door Opener
Garage Spaces 4.0
Utilities Available Cable TV Available, Electric Available, Phone Available, Sewer Available, Water Available
Amenities Available Bar/Lounge, Basketball Courts, Beach, Bike Trail, Boat Ramp, Club House, Common Grounds, Community Center, Dining Rooms, Gated Community, Golf Course, Golf Course Membership Available, Jog/Walk Path, Lake, Picnic Area, Pool - Outdoor, Swimming Pool, Tot Lots/Playground, Water/Lake Privileges
Water Access N
View Scenic Vista, Water
Roof Type Shingle
Accessibility None
Porch Patio(s)
Attached Garage 2
Total Parking Spaces 4
Garage Y
Building
Lot Description Partly Wooded
Story 1
Foundation Permanent
Sewer Public Sewer
Water Public
Architectural Style Ranch/Rambler
Level or Stories 1
Additional Building Above Grade, Below Grade
New Construction N
Schools
School District Orange County Public Schools
Others
Pets Allowed Y
HOA Fee Include Common Area Maintenance,Management,Pool(s),Reserve Funds,Road Maintenance,Security Gate,Snow Removal
Senior Community No
Tax ID 012A0001301170
Ownership Fee Simple
SqFt Source Estimated
Acceptable Financing Cash, Conventional, FHA, VA, VHDA, USDA
Listing Terms Cash, Conventional, FHA, VA, VHDA, USDA
Financing Cash,Conventional,FHA,VA,VHDA,USDA
Special Listing Condition Standard
Pets Allowed No Pet Restrictions
Read Less Info
Want to know what your home might be worth? Contact us for a FREE valuation!

Our team is ready to help you sell your home for the highest possible price ASAP

Bought with John Kenneth Myers • RE/MAX Supercenter

"My job is to find and attract mastery-based agents to the office, protect the culture, and make sure everyone is happy! "






