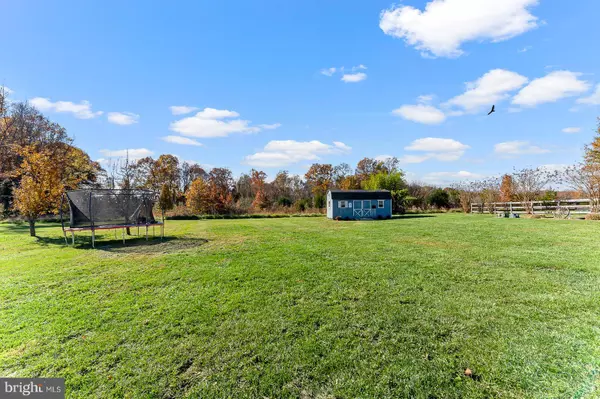$750,000
$799,999
6.2%For more information regarding the value of a property, please contact us for a free consultation.
6 Beds
4 Baths
3,800 SqFt
SOLD DATE : 01/28/2022
Key Details
Sold Price $750,000
Property Type Single Family Home
Sub Type Detached
Listing Status Sold
Purchase Type For Sale
Square Footage 3,800 sqft
Price per Sqft $197
Subdivision None Available
MLS Listing ID VAPW2012378
Sold Date 01/28/22
Style Traditional
Bedrooms 6
Full Baths 4
HOA Y/N N
Abv Grd Liv Area 3,800
Originating Board BRIGHT
Year Built 1984
Annual Tax Amount $6,953
Tax Year 2021
Lot Size 5.000 Acres
Acres 5.0
Property Description
Amazing & Private 5 Acres in the Heart of Nokesville that offers something for everyone. Renovated home offers 3 car oversized garage w/In-Law Suite above w/2 Bedrooms, Kitchen, Family Room, Full Bath & so much more. Home Features several decks, screened in porch, patio and fenced rear yard. Septic Replaced 2011, Exterior has several outbuildings to include Huge Garage/Workshop/Building w/poured concrete floor, Electric, Wood Burning Stove for heat and separate office area with a/c & heat. Another large Storage Building toward rear of property, Shed by house & Chicken coop. Large Concrete Parking pad by Garage, Circular Driveway and Lots of Additional Parking areas throughout. Home Features Upgraded Kitchen w/ Stainless Steel Appliances, Newer Baths, Custom Paint, Upgraded Flooring Large In-law Suite and so Much More. Primary Bedroom w/ Custom Walk-In Closet and Renovated Private Bath. Washer & Dryer on Upper Level & another set in Lower Level. 2 Hot Water Heaters & 2 Zone Heating & Air. Lower Level has Bar, Recreation Room w/Wood Stove, Bedroom, Renovated Bath, and Huge Mudroom and Pet Wash Area. This unique property in highly desirable Nokesville will not last.
Location
State VA
County Prince William
Zoning SR5
Rooms
Basement Fully Finished, Garage Access, Walkout Level, Sump Pump
Main Level Bedrooms 5
Interior
Interior Features 2nd Kitchen, Attic, Bar, Breakfast Area, Carpet, Ceiling Fan(s), Dining Area, Family Room Off Kitchen, Floor Plan - Open, Kitchen - Island, Primary Bath(s), Recessed Lighting, Walk-in Closet(s)
Hot Water Electric
Heating Heat Pump(s)
Cooling Central A/C
Fireplaces Number 1
Fireplaces Type Wood, Free Standing
Equipment Built-In Microwave, Dishwasher, Dryer, Extra Refrigerator/Freezer, Oven/Range - Electric, Refrigerator, Stainless Steel Appliances, Washer
Fireplace Y
Appliance Built-In Microwave, Dishwasher, Dryer, Extra Refrigerator/Freezer, Oven/Range - Electric, Refrigerator, Stainless Steel Appliances, Washer
Heat Source Electric
Laundry Basement, Main Floor
Exterior
Exterior Feature Deck(s), Screened
Parking Features Garage - Side Entry, Garage Door Opener, Inside Access, Oversized
Garage Spaces 12.0
Fence Rear
Water Access N
View Trees/Woods
Accessibility None
Porch Deck(s), Screened
Road Frontage Easement/Right of Way, Road Maintenance Agreement, Private
Attached Garage 3
Total Parking Spaces 12
Garage Y
Building
Lot Description Backs to Trees, Cleared, Front Yard, Landscaping, Level, Partly Wooded, Premium, Private, Rear Yard, Secluded, Trees/Wooded
Story 2
Foundation Block
Sewer On Site Septic
Water Well
Architectural Style Traditional
Level or Stories 2
Additional Building Above Grade
New Construction N
Schools
Elementary Schools The Nokesville School
Middle Schools The Nokesville School
High Schools Brentsville
School District Prince William County Public Schools
Others
Senior Community No
Tax ID 7394-04-4869
Ownership Fee Simple
SqFt Source Assessor
Special Listing Condition Standard
Read Less Info
Want to know what your home might be worth? Contact us for a FREE valuation!

Our team is ready to help you sell your home for the highest possible price ASAP

Bought with Eric M Zutler • Pearson Smith Realty, LLC

"My job is to find and attract mastery-based agents to the office, protect the culture, and make sure everyone is happy! "






