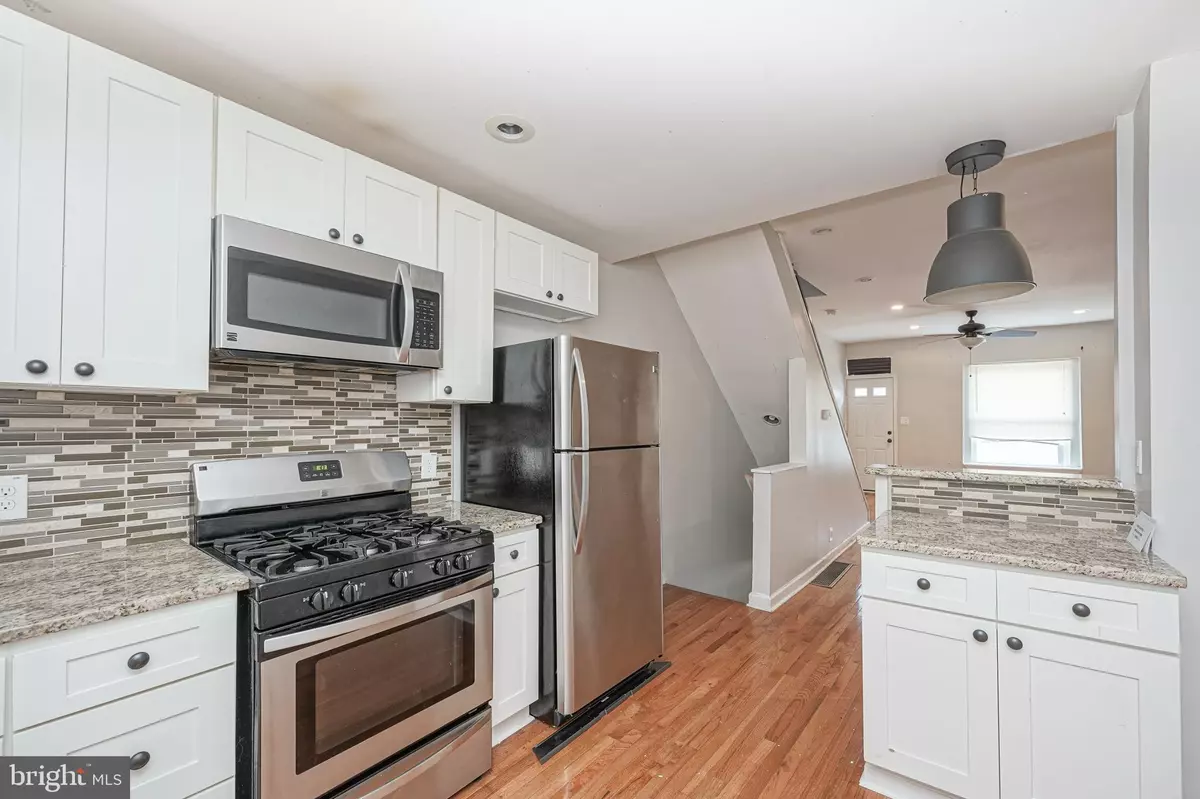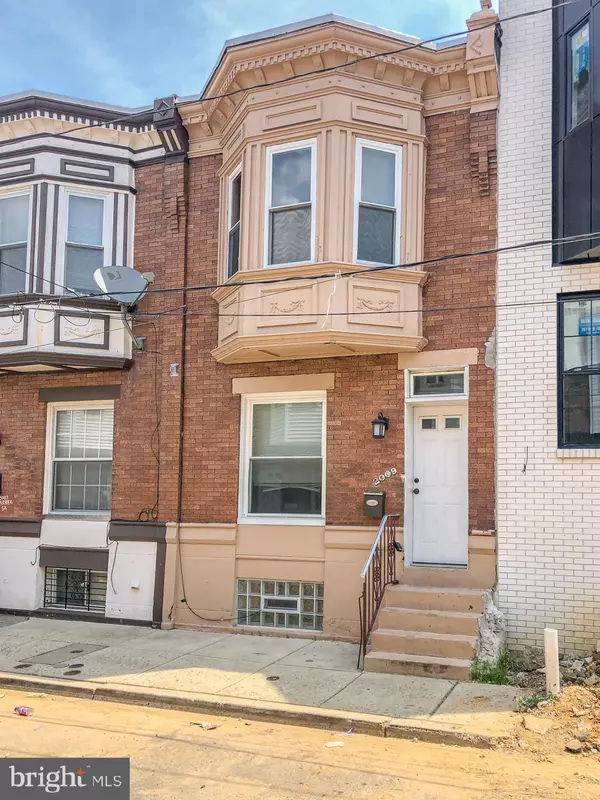$235,000
$239,000
1.7%For more information regarding the value of a property, please contact us for a free consultation.
3 Beds
2 Baths
956 SqFt
SOLD DATE : 10/20/2021
Key Details
Sold Price $235,000
Property Type Townhouse
Sub Type Interior Row/Townhouse
Listing Status Sold
Purchase Type For Sale
Square Footage 956 sqft
Price per Sqft $245
Subdivision West Passyunk
MLS Listing ID PAPH2019214
Sold Date 10/20/21
Style Traditional
Bedrooms 3
Full Baths 1
Half Baths 1
HOA Y/N N
Abv Grd Liv Area 956
Originating Board BRIGHT
Year Built 1920
Annual Tax Amount $1,222
Tax Year 2021
Lot Size 680 Sqft
Acres 0.02
Lot Dimensions 14.16 x 48.00
Property Description
Nicely updated 3 bedrooms, 1.5 bath home in West Passyunk. Step right into the bright and airy living room featuring an open floor plan, hardwood floors throughout and abundant natural light on each floor. Living room is open to the renovated kitchen with gorgeous granite countertops, stainless steel appliances, white shaker style cabinets, custom backsplash, and a peninsula for additional counter space and storage. Right off the kitchen is a fenced in backyard perfect for grilling and handy for a pet. Head upstairs to 3 nicely sized bedrooms with ceiling fans and full sized hall bath. Stairs from the kitchen leads to the finished basement with newly installed vinyl floors, ample ceiling height providing additional room for entertaining, half bathroom and laundry in the rear. Cannot beat central AC and fresh paint throughout. This home is also conveniently located to the Broad Street Line to get around the city and just walking distance to East Passyunk and South Philly. Come see it today!
Location
State PA
County Philadelphia
Area 19145 (19145)
Zoning RM1
Rooms
Basement Combination, Daylight, Partial, Windows, Partially Finished
Interior
Interior Features Ceiling Fan(s), Combination Dining/Living, Upgraded Countertops
Hot Water Natural Gas
Heating Central, Forced Air
Cooling Central A/C
Equipment Dishwasher, Disposal, Dryer, Microwave, Oven/Range - Gas, Refrigerator, Stainless Steel Appliances, Washer
Fireplace N
Appliance Dishwasher, Disposal, Dryer, Microwave, Oven/Range - Gas, Refrigerator, Stainless Steel Appliances, Washer
Heat Source Natural Gas
Laundry Basement
Exterior
Utilities Available Natural Gas Available, Phone Available, Cable TV Available, Electric Available, Water Available
Water Access N
Accessibility None
Garage N
Building
Story 2
Sewer Public Sewer
Water Public
Architectural Style Traditional
Level or Stories 2
Additional Building Above Grade, Below Grade
New Construction N
Schools
School District The School District Of Philadelphia
Others
Senior Community No
Tax ID 481293600
Ownership Fee Simple
SqFt Source Assessor
Horse Property N
Special Listing Condition Standard
Read Less Info
Want to know what your home might be worth? Contact us for a FREE valuation!

Our team is ready to help you sell your home for the highest possible price ASAP

Bought with Jennifer L Nehila • Compass RE

"My job is to find and attract mastery-based agents to the office, protect the culture, and make sure everyone is happy! "






