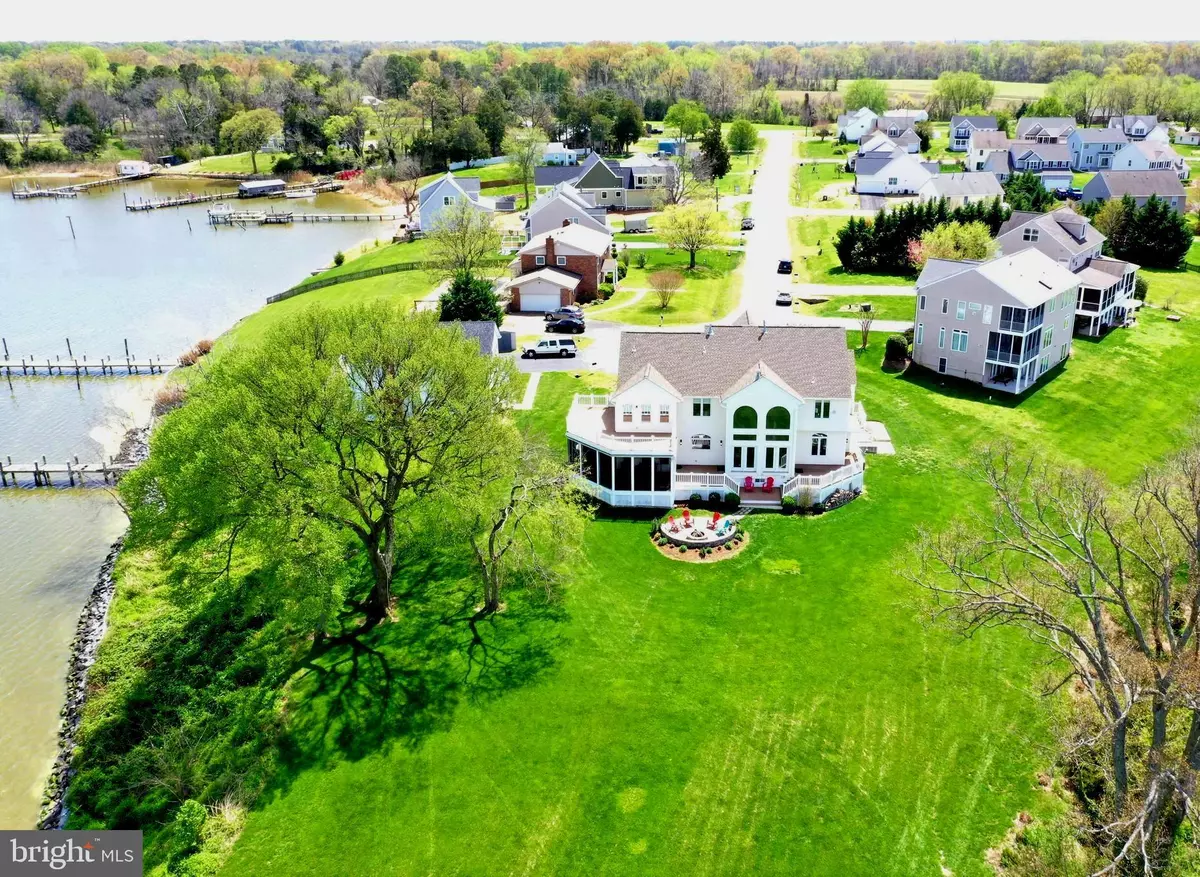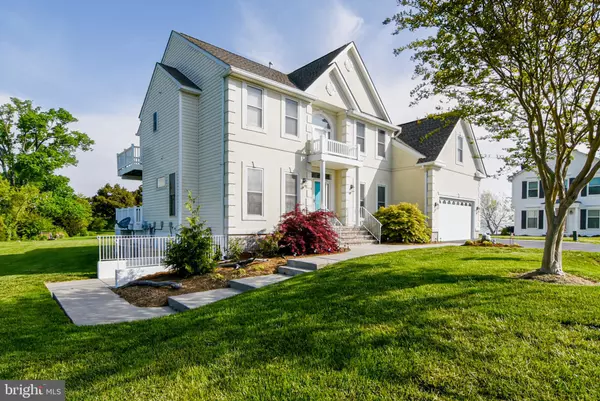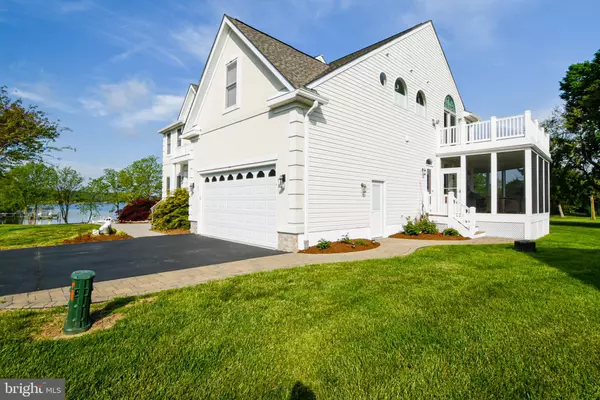$1,180,000
$1,350,000
12.6%For more information regarding the value of a property, please contact us for a free consultation.
5 Beds
5 Baths
5,153 SqFt
SOLD DATE : 08/01/2022
Key Details
Sold Price $1,180,000
Property Type Single Family Home
Sub Type Detached
Listing Status Sold
Purchase Type For Sale
Square Footage 5,153 sqft
Price per Sqft $228
Subdivision Shellfield Shores
MLS Listing ID VAWE2002188
Sold Date 08/01/22
Style Contemporary
Bedrooms 5
Full Baths 5
HOA Fees $25/qua
HOA Y/N Y
Abv Grd Liv Area 5,153
Originating Board BRIGHT
Year Built 2005
Annual Tax Amount $3,393
Tax Year 2013
Lot Size 2.410 Acres
Acres 2.41
Property Description
Spectacular waterfront estate on 2.41 acres designed to enjoy the breathtaking panoramic Rosier Creek and Potomac River views. Light and airy feel throughout two-story great room, gourmet kitchen, circular dining room. Perfect for family gatherings and entertaining with 5 bedrooms, 5 baths. Game room and second suite on lower level. Upper-level primary suite features wrap-around balcony, fireplace, sitting area, morning kitchen. Lovely landscaping and lawn with stone fire pit, screened porch and deck. Private multi-slip dock with 2 electric boat lifts on deep water. Historically significant property owned by the Washington family for generations. Just minutes to the Town of Colonial Beach, 90 min to Wash DC or Richmond. Come explore the nearby historic sites, state parks, wineries, breweries, farmer markets and Northern Neck's many miles of shoreline.
Location
State VA
County Westmoreland
Zoning RESIDENTIAL
Rooms
Other Rooms Dining Room, Primary Bedroom, Bedroom 2, Bedroom 3, Bedroom 4, Bedroom 5, Kitchen, Foyer, Breakfast Room, 2nd Stry Fam Ovrlk, Great Room, Office, Recreation Room, Storage Room, Utility Room
Basement Side Entrance, Sump Pump, Fully Finished, Connecting Stairway
Main Level Bedrooms 1
Interior
Interior Features Kitchen - Gourmet, Kitchen - Eat-In, Chair Railings, Crown Moldings, Entry Level Bedroom, Upgraded Countertops, Primary Bath(s), Window Treatments, Wet/Dry Bar, Wood Floors
Hot Water Propane
Heating Heat Pump(s), Zoned
Cooling Ceiling Fan(s), Central A/C
Flooring Hardwood, Carpet
Fireplaces Number 2
Fireplaces Type Gas/Propane, Fireplace - Glass Doors
Equipment Cooktop - Down Draft, Dishwasher, Disposal, Dryer, Exhaust Fan, Extra Refrigerator/Freezer, Humidifier, Icemaker, Microwave, Oven - Wall, Refrigerator, Washer
Fireplace Y
Appliance Cooktop - Down Draft, Dishwasher, Disposal, Dryer, Exhaust Fan, Extra Refrigerator/Freezer, Humidifier, Icemaker, Microwave, Oven - Wall, Refrigerator, Washer
Heat Source Electric
Laundry Dryer In Unit, Washer In Unit, Main Floor
Exterior
Exterior Feature Balcony, Deck(s), Porch(es), Screened, Roof
Parking Features Garage Door Opener
Garage Spaces 6.0
Waterfront Description Private Dock Site,Rip-Rap
Water Access Y
Water Access Desc Boat - Powered,Canoe/Kayak,Fishing Allowed,Personal Watercraft (PWC),Private Access,Sail,Swimming Allowed,Waterski/Wakeboard
View Water, Panoramic, River
Roof Type Architectural Shingle
Street Surface Paved
Accessibility None
Porch Balcony, Deck(s), Porch(es), Screened, Roof
Attached Garage 2
Total Parking Spaces 6
Garage Y
Building
Lot Description Rip-Rapped, Bulkheaded, Cul-de-sac
Story 3
Foundation Crawl Space
Sewer Public Sewer
Water Public
Architectural Style Contemporary
Level or Stories 3
Additional Building Above Grade, Below Grade
Structure Type Dry Wall,2 Story Ceilings
New Construction N
Schools
School District Westmoreland County Public Schools
Others
Senior Community No
Tax ID 25740
Ownership Fee Simple
SqFt Source Estimated
Security Features Smoke Detector
Special Listing Condition Standard
Read Less Info
Want to know what your home might be worth? Contact us for a FREE valuation!

Our team is ready to help you sell your home for the highest possible price ASAP

Bought with Heidi C HomFeldt • RE/MAX Supercenter

"My job is to find and attract mastery-based agents to the office, protect the culture, and make sure everyone is happy! "






