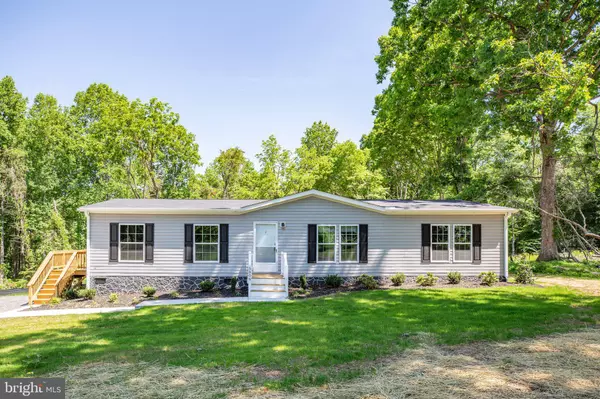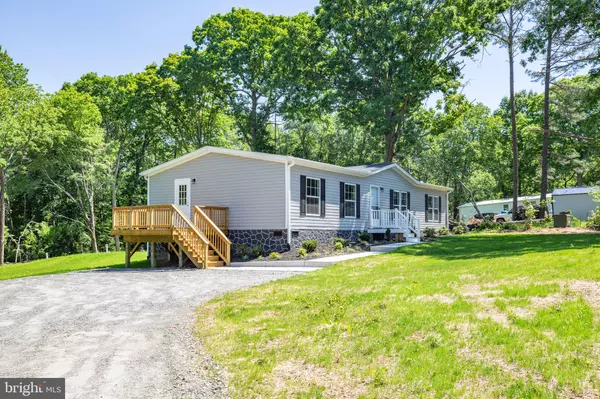$290,000
$289,900
For more information regarding the value of a property, please contact us for a free consultation.
3 Beds
2 Baths
1,474 SqFt
SOLD DATE : 08/16/2022
Key Details
Sold Price $290,000
Property Type Manufactured Home
Sub Type Manufactured
Listing Status Sold
Purchase Type For Sale
Square Footage 1,474 sqft
Price per Sqft $196
Subdivision None Available
MLS Listing ID VASP2009312
Sold Date 08/16/22
Style Ranch/Rambler
Bedrooms 3
Full Baths 2
HOA Y/N N
Abv Grd Liv Area 1,474
Originating Board BRIGHT
Year Built 2022
Tax Year 2021
Lot Size 3.140 Acres
Acres 3.14
Property Description
NEW!!! 1400+ Sq.ft. 3 bedroom homes just minutes from Lake Anna! Home sits on 3.14 acres off of Stubbs Bridge Road. New well and septic. 10x12 side deck, landscaping across front, wrap around sidewalk. Floor plan is open with large living room, kitchen island, natural sunlight in the DR. Split floor plan with walk in closets in all rooms. Kitchen Features a walk in pantry. Master bathroom features large soaker tub and make up area. Interior Photos are of similar Model** Home is not furnished. Builder has preferred lenders located on listing docs. Professional Photos coming next week.
Location
State VA
County Spotsylvania
Zoning R-A
Rooms
Main Level Bedrooms 3
Interior
Interior Features Carpet, Combination Kitchen/Dining, Dining Area, Family Room Off Kitchen, Floor Plan - Open, Kitchen - Island, Pantry, Walk-in Closet(s)
Hot Water Electric
Heating Heat Pump - Electric BackUp
Cooling Heat Pump(s)
Flooring Carpet, Vinyl
Equipment Dishwasher, Exhaust Fan, Oven/Range - Electric, Refrigerator, Washer/Dryer Hookups Only, Water Heater
Furnishings No
Fireplace N
Window Features Energy Efficient
Appliance Dishwasher, Exhaust Fan, Oven/Range - Electric, Refrigerator, Washer/Dryer Hookups Only, Water Heater
Heat Source Electric
Laundry Hookup
Exterior
Garage Spaces 2.0
Utilities Available Cable TV Available, Phone Available
Water Access N
View Street
Roof Type Shingle
Street Surface Paved
Accessibility 36\"+ wide Halls
Road Frontage State
Total Parking Spaces 2
Garage N
Building
Lot Description Cleared, Backs to Trees, Front Yard, Landscaping, Partly Wooded, Road Frontage
Story 1
Foundation Crawl Space, Permanent
Sewer Septic = # of BR
Water Well
Architectural Style Ranch/Rambler
Level or Stories 1
Additional Building Above Grade
New Construction Y
Schools
Elementary Schools Livingston
Middle Schools Post Oak
High Schools Spotsylvania
School District Spotsylvania County Public Schools
Others
Pets Allowed Y
Senior Community No
Tax ID NO TAX RECORD
Ownership Fee Simple
SqFt Source Estimated
Horse Property N
Special Listing Condition Standard
Pets Allowed No Pet Restrictions
Read Less Info
Want to know what your home might be worth? Contact us for a FREE valuation!

Our team is ready to help you sell your home for the highest possible price ASAP

Bought with Kardin M Lillis • Weichert, REALTORS

"My job is to find and attract mastery-based agents to the office, protect the culture, and make sure everyone is happy! "






