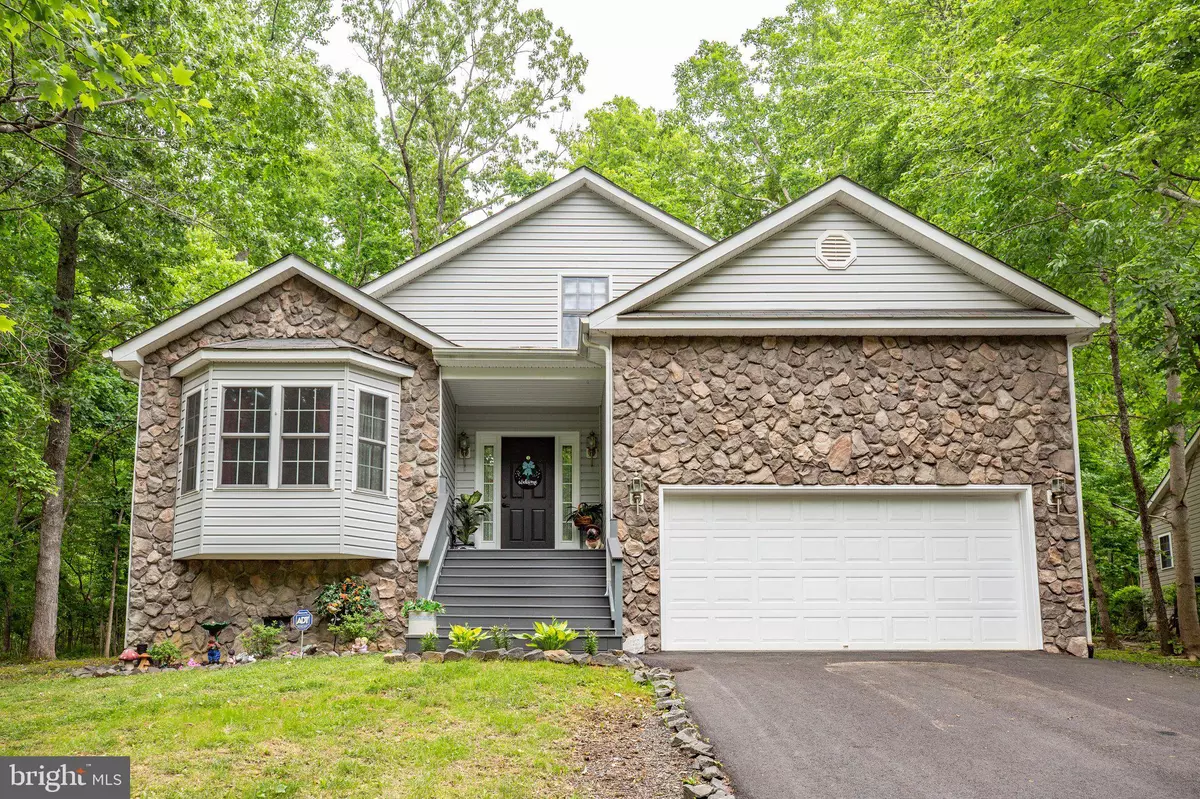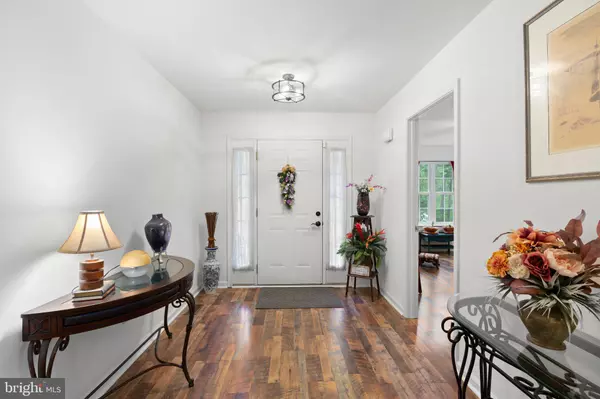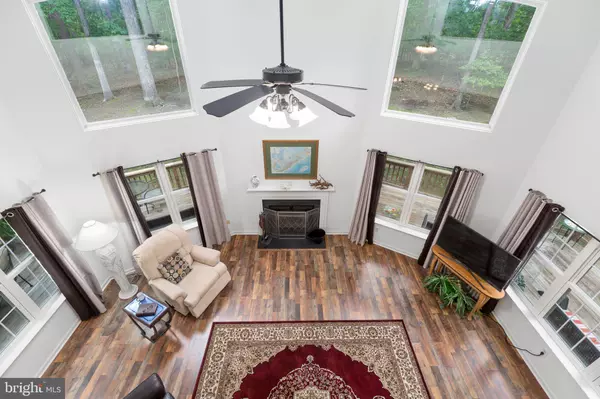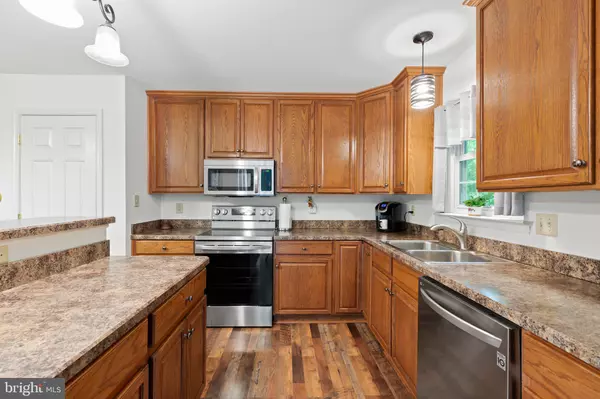$450,000
$450,000
For more information regarding the value of a property, please contact us for a free consultation.
4 Beds
3 Baths
2,840 SqFt
SOLD DATE : 07/29/2022
Key Details
Sold Price $450,000
Property Type Single Family Home
Sub Type Detached
Listing Status Sold
Purchase Type For Sale
Square Footage 2,840 sqft
Price per Sqft $158
Subdivision Lake Of The Woods
MLS Listing ID VAOR2002732
Sold Date 07/29/22
Style Ranch/Rambler,Raised Ranch/Rambler,Contemporary,Loft,Transitional
Bedrooms 4
Full Baths 3
HOA Fees $153/ann
HOA Y/N Y
Abv Grd Liv Area 2,840
Originating Board BRIGHT
Year Built 2005
Annual Tax Amount $2,470
Tax Year 2022
Lot Size 0.430 Acres
Acres 0.43
Property Description
Sellers moved out, home is clean & ready for fast settlement & move in! Pest inspection done, chimney cleaned & inspected & all clear! Culvert cleaned out! Backing to the alluring Wilderness Battlefield, this home offers unique privacy in Lake of the Woods, an amenity rich neighborhood! Relax, watch the abundance of wildlife and contemplate your surroundings from the wrap around decking. Deer, squirrels and even foxes will provide hours of entertainment! Flowing like a rambler, this home offers one level living at it's finest PLUS it has a loft with a dramatic view of the great room! The loft offers a large, flexible use space and an additional bedroom and full bath. New flooring, paint, fixtures, appliances, maintenance free front porch and more within the last two years. The openness of the great room is perfect for entertaining and can accommodate a large dining table and/or more seating for those special occasions. Spacious yet inviting...is this your new home?
Location
State VA
County Orange
Zoning R3
Rooms
Main Level Bedrooms 3
Interior
Interior Features Carpet, Ceiling Fan(s), Combination Kitchen/Dining, Family Room Off Kitchen, Primary Bath(s), Walk-in Closet(s)
Hot Water Electric
Heating Heat Pump(s)
Cooling Central A/C
Flooring Carpet, Laminated, Vinyl
Fireplaces Number 1
Fireplaces Type Wood
Equipment Dishwasher, Disposal, Oven/Range - Electric, Refrigerator, Built-In Microwave, Washer, Dryer, Stainless Steel Appliances
Fireplace Y
Appliance Dishwasher, Disposal, Oven/Range - Electric, Refrigerator, Built-In Microwave, Washer, Dryer, Stainless Steel Appliances
Heat Source Electric
Laundry Main Floor, Washer In Unit, Dryer In Unit
Exterior
Exterior Feature Deck(s)
Parking Features Garage - Front Entry
Garage Spaces 8.0
Amenities Available Club House, Fitness Center, Golf Club, Golf Course, Horse Trails, Tennis Courts, Pool - Outdoor, Pier/Dock, Marina/Marina Club
Water Access N
View Trees/Woods
Roof Type Asphalt,Shingle
Accessibility None
Porch Deck(s)
Attached Garage 2
Total Parking Spaces 8
Garage Y
Building
Lot Description Front Yard, Rear Yard, Trees/Wooded, Backs - Parkland, Private
Story 2
Foundation Crawl Space
Sewer Public Sewer
Water Public
Architectural Style Ranch/Rambler, Raised Ranch/Rambler, Contemporary, Loft, Transitional
Level or Stories 2
Additional Building Above Grade, Below Grade
Structure Type Dry Wall
New Construction N
Schools
High Schools Orange Co.
School District Orange County Public Schools
Others
HOA Fee Include Pier/Dock Maintenance,Management
Senior Community No
Tax ID 012A0001303180
Ownership Fee Simple
SqFt Source Estimated
Special Listing Condition Standard
Read Less Info
Want to know what your home might be worth? Contact us for a FREE valuation!

Our team is ready to help you sell your home for the highest possible price ASAP

Bought with John F Flynn • Keller Williams Chantilly Ventures, LLC

"My job is to find and attract mastery-based agents to the office, protect the culture, and make sure everyone is happy! "






