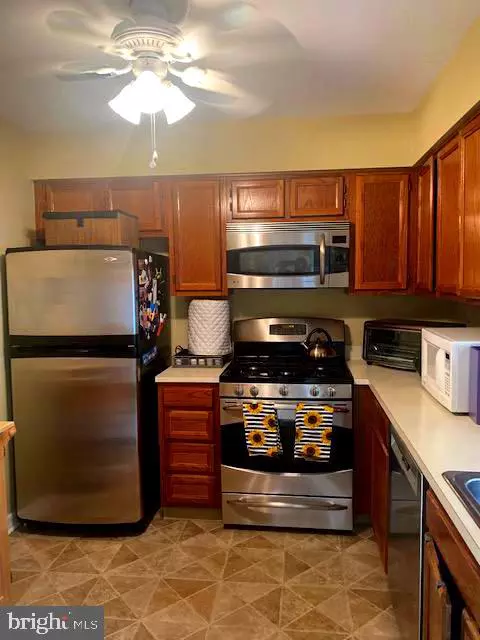$265,000
$265,000
For more information regarding the value of a property, please contact us for a free consultation.
2 Beds
3 Baths
1,422 SqFt
SOLD DATE : 10/20/2021
Key Details
Sold Price $265,000
Property Type Townhouse
Sub Type Interior Row/Townhouse
Listing Status Sold
Purchase Type For Sale
Square Footage 1,422 sqft
Price per Sqft $186
Subdivision Laurel Creek
MLS Listing ID NJBL2005934
Sold Date 10/20/21
Style Contemporary
Bedrooms 2
Full Baths 2
Half Baths 1
HOA Fees $17/ann
HOA Y/N Y
Abv Grd Liv Area 1,422
Originating Board BRIGHT
Year Built 1989
Annual Tax Amount $5,485
Tax Year 2020
Lot Size 2,649 Sqft
Acres 0.06
Property Description
Rare find, a 2 bedroom 2 1/2 bath 2 story townhouse in desirable Laurel Creek that backs to trees/woods with a concrete patio! This spacious townhouse offer living room with cathedral ceiling and 2 skylights to keep the downstairs well lit all day long, relax on the rear patio overlooking trees and woods. It has the convenience of a one car garage plus 2 full bathrooms upstairs and laundry on the first floor! Has all stainless steel kitchen appliances, newer garbage disposal, convection oven over gas range, gas log fireplace, (gas dryer, washer and refrigerator replaced in 2008) newer replacement windows in 2013, newer HVAC with air purification system, newer roof, appliances and gas range, water heater 2012, dishwasher 3 years old. All will be on seller disclosure. Carpet in as is condition. Seller including the 1 Year renewable 2/10 Home Warranty at settlement
Location
State NJ
County Burlington
Area Mount Laurel Twp (20324)
Zoning R
Rooms
Other Rooms Living Room, Dining Room, Primary Bedroom, Bedroom 2, Kitchen, Loft
Interior
Interior Features Family Room Off Kitchen, Skylight(s), Stall Shower, Tub Shower, Walk-in Closet(s)
Hot Water Natural Gas
Heating Forced Air
Cooling Central A/C
Flooring Carpet
Fireplaces Number 1
Fireplaces Type Gas/Propane
Equipment Dishwasher, Disposal, Dryer, Energy Efficient Appliances, Oven - Self Cleaning, Oven/Range - Gas, Refrigerator, Stainless Steel Appliances, Washer, Water Heater
Furnishings No
Fireplace Y
Window Features Double Hung,Double Pane,Energy Efficient,Insulated,Replacement,Vinyl Clad
Appliance Dishwasher, Disposal, Dryer, Energy Efficient Appliances, Oven - Self Cleaning, Oven/Range - Gas, Refrigerator, Stainless Steel Appliances, Washer, Water Heater
Heat Source Natural Gas
Laundry Dryer In Unit, Has Laundry, Main Floor, Washer In Unit
Exterior
Exterior Feature Patio(s)
Garage Garage - Front Entry, Inside Access
Garage Spaces 2.0
Utilities Available Cable TV, Electric Available, Natural Gas Available, Under Ground
Waterfront N
Water Access N
View Trees/Woods
Roof Type Shingle
Accessibility 2+ Access Exits
Porch Patio(s)
Attached Garage 1
Total Parking Spaces 2
Garage Y
Building
Story 2
Foundation Slab
Sewer Public Sewer
Water Public
Architectural Style Contemporary
Level or Stories 2
Additional Building Above Grade
New Construction N
Schools
School District Mount Laurel Township Public Schools
Others
Pets Allowed Y
HOA Fee Include Common Area Maintenance
Senior Community No
Tax ID 24003100500015
Ownership Fee Simple
SqFt Source Estimated
Acceptable Financing Cash, Conventional, FHA, VA
Horse Property N
Listing Terms Cash, Conventional, FHA, VA
Financing Cash,Conventional,FHA,VA
Special Listing Condition Standard
Pets Description No Pet Restrictions
Read Less Info
Want to know what your home might be worth? Contact us for a FREE valuation!

Our team is ready to help you sell your home for the highest possible price ASAP

Bought with Jae Jin Jesse Hwang • Tesla Realty Group LLC

"My job is to find and attract mastery-based agents to the office, protect the culture, and make sure everyone is happy! "






