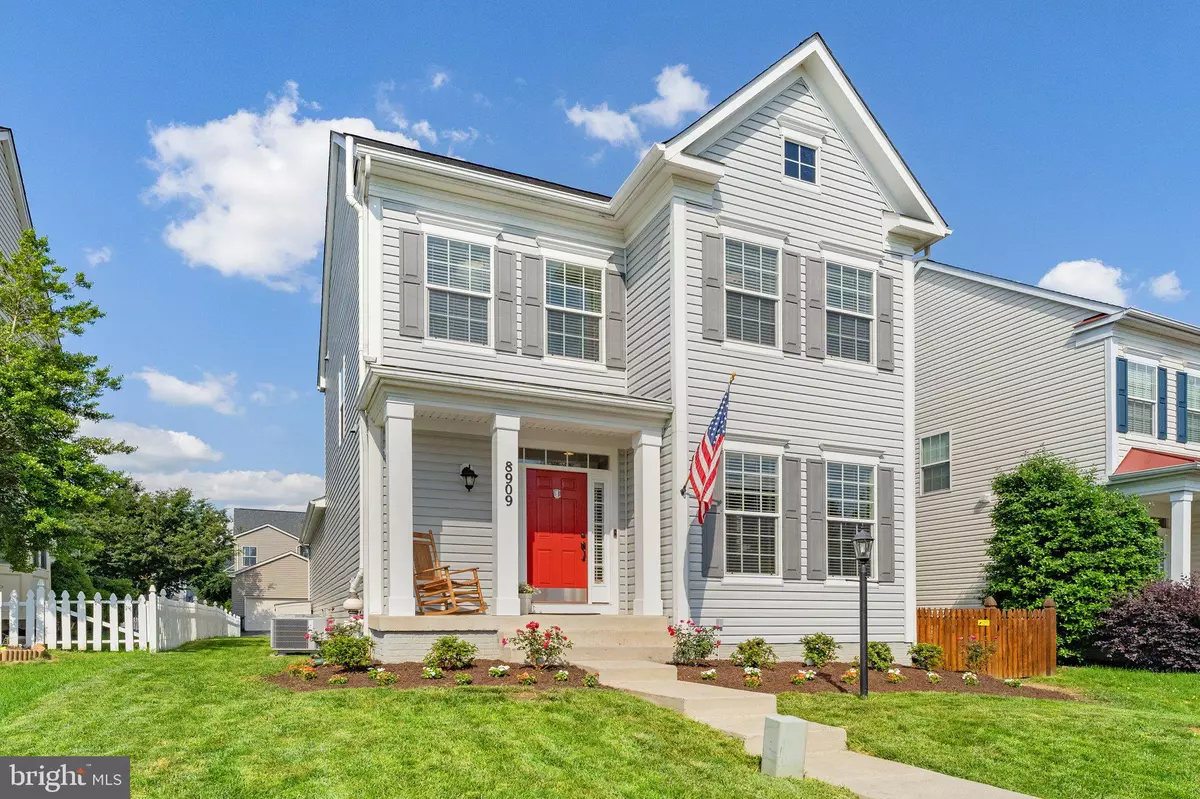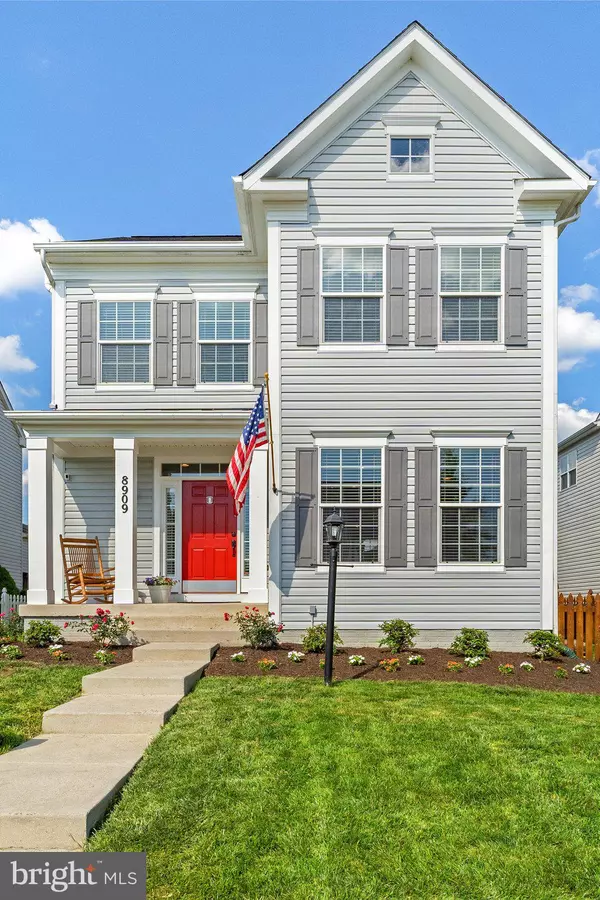$607,000
$595,000
2.0%For more information regarding the value of a property, please contact us for a free consultation.
4 Beds
4 Baths
2,462 SqFt
SOLD DATE : 06/29/2022
Key Details
Sold Price $607,000
Property Type Single Family Home
Sub Type Detached
Listing Status Sold
Purchase Type For Sale
Square Footage 2,462 sqft
Price per Sqft $246
Subdivision Meadows At Morris Farm
MLS Listing ID VAPW2029086
Sold Date 06/29/22
Style Colonial
Bedrooms 4
Full Baths 3
Half Baths 1
HOA Fees $107/mo
HOA Y/N Y
Abv Grd Liv Area 1,738
Originating Board BRIGHT
Year Built 2008
Annual Tax Amount $4,766
Tax Year 2020
Lot Size 5,406 Sqft
Acres 0.12
Property Description
**CANCELLED OPEN HOUSES** The adorable "RED DOOR" house is an EYE catcher! 3 bedrooms, located on the upper level, with 4th bedroom located in the updated basement. This well-thought out floor plan allows for comfortable relaxation and entertaining. From the welcoming porch, you gather into the open foyer. Hardwoods encompass the entire main floor level. Updated lighting/fans. Imagine cooking in your open kitchen with granite and all new kitchen SS appliances (2021) - adjacent to your eat-in-kitchen. Recently added, outside stamped concrete patio for entertaining & beautiful wooden fencing for your side yard. The basement has been completed with luxury vinyl flooring and new paint! Ready for you to move in and make this house your home!! New roof - 2021, French drain system installed, New 60 amp sub-panel in garage. RING doorbell CONVEYS, security cameras do not convey.
Location
State VA
County Prince William
Zoning PMR
Rooms
Other Rooms Living Room, Dining Room, Primary Bedroom, Bedroom 2, Bedroom 3, Bedroom 4, Kitchen, Family Room, Foyer, Laundry, Mud Room, Utility Room, Bathroom 2, Bathroom 3, Primary Bathroom, Half Bath
Basement Fully Finished, Interior Access
Interior
Interior Features Breakfast Area, Carpet, Combination Dining/Living, Crown Moldings, Floor Plan - Traditional, Kitchen - Eat-In, Primary Bath(s), Recessed Lighting, Soaking Tub, Stall Shower, Tub Shower, Walk-in Closet(s), Window Treatments, Wood Floors
Hot Water Natural Gas
Heating Central, Forced Air
Cooling Central A/C
Flooring Hardwood, Carpet, Ceramic Tile, Luxury Vinyl Plank
Equipment Built-In Microwave, Disposal, Dishwasher, Dryer, Exhaust Fan, Oven/Range - Gas, Range Hood, Refrigerator, Washer, Washer/Dryer Stacked
Fireplace N
Appliance Built-In Microwave, Disposal, Dishwasher, Dryer, Exhaust Fan, Oven/Range - Gas, Range Hood, Refrigerator, Washer, Washer/Dryer Stacked
Heat Source Natural Gas
Laundry Upper Floor
Exterior
Exterior Feature Deck(s)
Parking Features Garage - Rear Entry, Garage Door Opener, Inside Access
Garage Spaces 2.0
Amenities Available Jog/Walk Path, Swimming Pool, Tot Lots/Playground, Common Grounds, Bike Trail, Club House
Water Access N
View Limited, Street
Roof Type Shingle
Accessibility None
Porch Deck(s)
Attached Garage 2
Total Parking Spaces 2
Garage Y
Building
Lot Description Cul-de-sac, SideYard(s)
Story 3
Foundation Active Radon Mitigation
Sewer Public Sewer
Water Public
Architectural Style Colonial
Level or Stories 3
Additional Building Above Grade, Below Grade
New Construction N
Schools
Elementary Schools Glenkirk
Middle Schools Gainesville
High Schools Patriot
School District Prince William County Public Schools
Others
Pets Allowed Y
HOA Fee Include Common Area Maintenance,Management,Pool(s),Snow Removal,Trash
Senior Community No
Tax ID 7396-52-2831
Ownership Fee Simple
SqFt Source Estimated
Acceptable Financing Cash, Conventional, FHA, VA
Listing Terms Cash, Conventional, FHA, VA
Financing Cash,Conventional,FHA,VA
Special Listing Condition Standard
Pets Allowed No Pet Restrictions
Read Less Info
Want to know what your home might be worth? Contact us for a FREE valuation!

Our team is ready to help you sell your home for the highest possible price ASAP

Bought with Ronald W Gallier II • Samson Properties

"My job is to find and attract mastery-based agents to the office, protect the culture, and make sure everyone is happy! "






