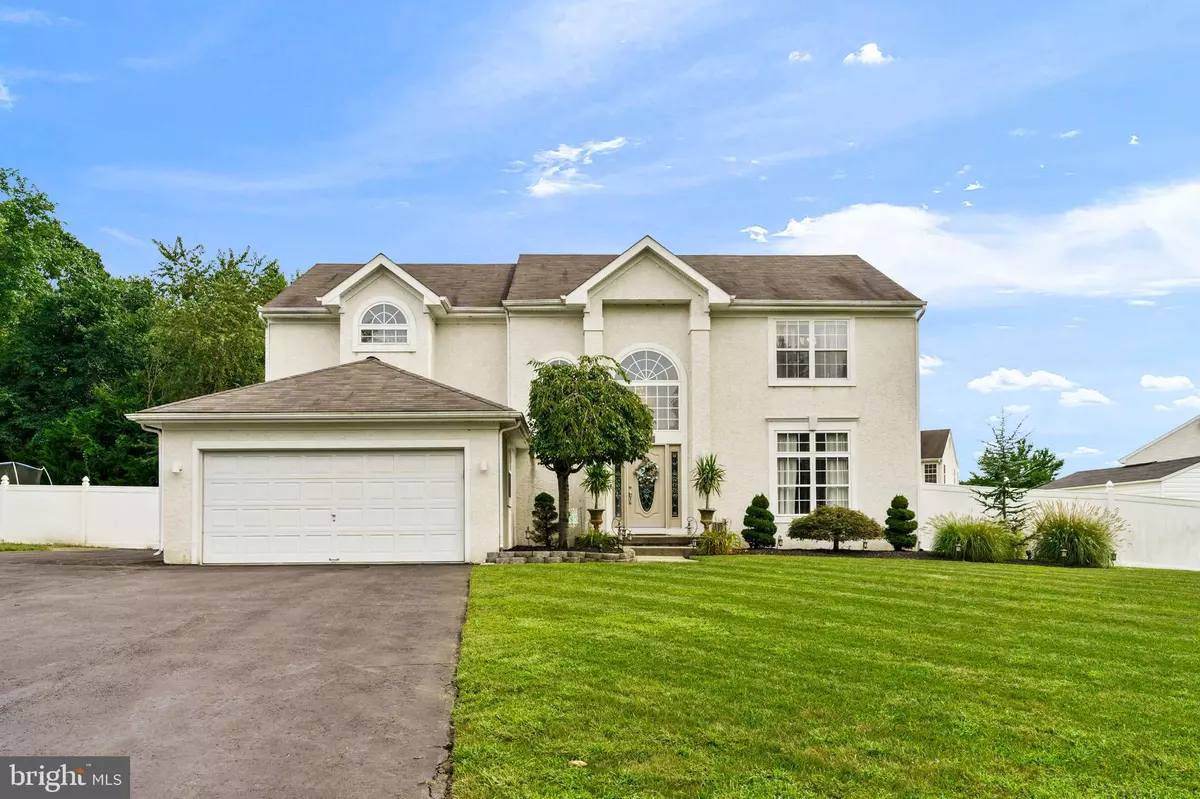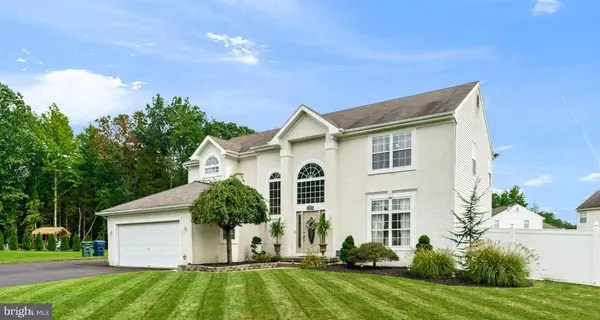$450,000
$415,000
8.4%For more information regarding the value of a property, please contact us for a free consultation.
4 Beds
3 Baths
2,673 SqFt
SOLD DATE : 10/05/2021
Key Details
Sold Price $450,000
Property Type Single Family Home
Sub Type Detached
Listing Status Sold
Purchase Type For Sale
Square Footage 2,673 sqft
Price per Sqft $168
Subdivision Twelve Oaks
MLS Listing ID NJGL2004214
Sold Date 10/05/21
Style Colonial
Bedrooms 4
Full Baths 3
HOA Y/N N
Abv Grd Liv Area 2,673
Originating Board BRIGHT
Year Built 2002
Annual Tax Amount $9,591
Tax Year 2020
Lot Size 0.304 Acres
Acres 0.3
Lot Dimensions 105.00 x 126.00
Property Description
Welcome to 610 Scarlett Court! "Exquisite" best describes this Embassy Grand model with its premium cul-de-sac lot, located in Twelve Oaks development. As you enter through the leaded glass doors and note the open staircase, the grandeur of the 2 story foyer with Palladium windows, chandelier and custom tile floor welcomes you. It continues through the classic columns to the living room with beautiful hardwood floors and into the formal dining room with bay windows and custom woodwork. The updated kitchen with 42" cabinets has butler's pantry, kitchen island, granite counters with custom tile back splash and tile flooring. There is also plenty of dining space with a bay window looking out to the backyard. Step down to the spacious family room with its beautiful mantled gas fireplace, lots of natural light and sliders to patio and backyard. Also on this level is recently renovated hall powder room. Next is the laundry room/mud room with convenient utility tub and storage cabinets. The door to the oversized 2 car garage is here and also a side door for access to the additional asphalt side driveway. The open staircase leads to the bedroom level with newer carpeting throughout. Enter the gorgeous main bedroom suite and note the vaulted ceiling with celling fan, spacious walk in closet plus a separate double closet. The en suite welcomes with a relaxing whirlpool tub, glass shower enclosure and double sink vanity. Down the hall are three generous sized bedrooms with ample closets, two of the rooms have ceiling fans and the third has ceiling fixture. the main hall bath with double sink vanity was renovated this year and completes the upper floor. As you enter the basement level, it welcomes you to relax and unwind in the den/game room with dry bar. There is a separate playroom (current use) and a large storage room also. The exterior of the home is beautifully landscaped and maintained benefitting from the underground sprinkler system. Vinyl fencing secures the back yard with a "play area" at one end. At the other end is a huge 10X20 storage shed with an 8x7 door with ramp plus a side door. Conveniently located minutes from Rt 42, 322 and the AC Expressway for easy commute to Philadelphia and shore areas. This lovely home is a "must see"!!! Make your appointment today!
Location
State NJ
County Gloucester
Area Monroe Twp (20811)
Zoning RES
Rooms
Other Rooms Living Room, Dining Room, Primary Bedroom, Bedroom 2, Bedroom 3, Bedroom 4, Kitchen, Family Room, Basement, Other, Bathroom 2, Primary Bathroom
Basement Fully Finished
Interior
Interior Features Butlers Pantry, Dining Area, Kitchen - Island, Primary Bath(s)
Hot Water Natural Gas
Heating Forced Air
Cooling Central A/C
Flooring Fully Carpeted, Tile/Brick, Vinyl
Fireplaces Number 1
Fireplaces Type Gas/Propane
Equipment Dishwasher, Disposal
Fireplace Y
Appliance Dishwasher, Disposal
Heat Source Natural Gas
Laundry Main Floor
Exterior
Exterior Feature Patio(s)
Garage Garage - Front Entry
Garage Spaces 2.0
Waterfront N
Water Access N
Accessibility None
Porch Patio(s)
Attached Garage 2
Total Parking Spaces 2
Garage Y
Building
Story 2
Foundation Block
Sewer Public Sewer
Water Public
Architectural Style Colonial
Level or Stories 2
Additional Building Above Grade, Below Grade
Structure Type 9'+ Ceilings
New Construction N
Schools
School District Monroe Township Public Schools
Others
Senior Community No
Tax ID 11-001390101-00012
Ownership Fee Simple
SqFt Source Assessor
Security Features Security System
Special Listing Condition Standard
Read Less Info
Want to know what your home might be worth? Contact us for a FREE valuation!

Our team is ready to help you sell your home for the highest possible price ASAP

Bought with Tionna Tee Smalls • Empower Real Estate, LLC

"My job is to find and attract mastery-based agents to the office, protect the culture, and make sure everyone is happy! "






