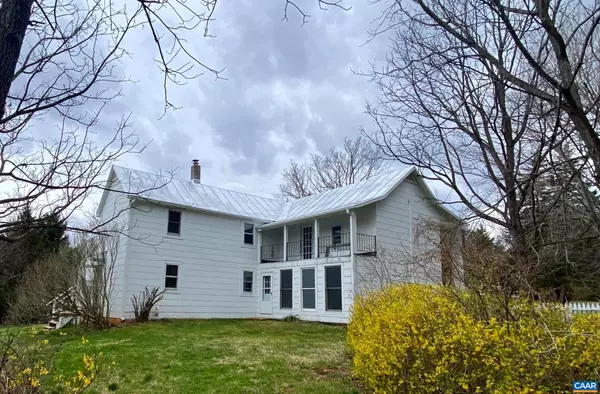$477,500
$450,000
6.1%For more information regarding the value of a property, please contact us for a free consultation.
3 Beds
2 Baths
2,572 SqFt
SOLD DATE : 06/01/2022
Key Details
Sold Price $477,500
Property Type Single Family Home
Sub Type Detached
Listing Status Sold
Purchase Type For Sale
Square Footage 2,572 sqft
Price per Sqft $185
Subdivision Unknown
MLS Listing ID 628637
Sold Date 06/01/22
Style Farmhouse/National Folk
Bedrooms 3
Full Baths 2
HOA Y/N N
Abv Grd Liv Area 2,572
Originating Board CAAR
Year Built 1890
Annual Tax Amount $2,651
Tax Year 2021
Lot Size 9.340 Acres
Acres 9.34
Property Description
Turn of the century farm house (expanded and updated over the years to 2500 + square feet) nestled on 9+ acres with a detached 2100 square foot outbuilding including a 2 bay garage. This private farm is located at the end of a quiet country lane and just minutes from Route 29. Convenient to shopping, NGIC, DIA and North Fork Research park. A rural sanctuary located less than 10 miles from the heart of Charlottesville! White picket fencing, soap stone patio, covered balcony off the primary bedroom, flower gardens and 2 paddocks add to the charm of this property. Private acreage bounded by Preddy Creek and a stream. The property boasts flower gardens, vegetable garden, mature poplar and pine forests for your enjoyment. The house is setback and the full frontage covered porch is inviting. Heart Pine floors, one fireplace and two woodstove flues are amongst the 9 generously proportioned rooms. Looking for privacy, charm, plenty of storage and outdoor living? 322 Shotwell Road offers it all!,Formica Counter,Wood Cabinets,Fireplace in Study/Library
Location
State VA
County Greene
Zoning R-1
Rooms
Other Rooms Primary Bedroom, Kitchen, Foyer, Study, Sun/Florida Room, Great Room, Laundry, Mud Room, Office, Full Bath, Additional Bedroom
Interior
Interior Features Wood Stove, Breakfast Area
Heating Central, Heat Pump(s), Wood Burn Stove
Cooling Central A/C, Heat Pump(s)
Flooring Hardwood, Laminated, Wood
Fireplaces Number 1
Fireplaces Type Brick, Wood
Equipment Dryer, Washer, Dishwasher, Oven/Range - Electric
Fireplace Y
Appliance Dryer, Washer, Dishwasher, Oven/Range - Electric
Heat Source Other, Propane - Owned
Exterior
Exterior Feature Patio(s), Porch(es)
Parking Features Garage - Rear Entry, Oversized
Fence Partially
View Pasture, Courtyard, Garden/Lawn
Roof Type Composite,Metal
Street Surface Other
Farm Other
Accessibility None
Porch Patio(s), Porch(es)
Road Frontage Private
Garage Y
Building
Lot Description Sloping, Landscaping, Partly Wooded, Private, Secluded
Story 2
Foundation Stone
Sewer Septic Exists
Water Well
Architectural Style Farmhouse/National Folk
Level or Stories 2
Additional Building Above Grade, Below Grade
New Construction N
Schools
Elementary Schools Ruckersville
High Schools William Monroe
School District Greene County Public Schools
Others
Senior Community No
Ownership Other
Security Features Smoke Detector
Special Listing Condition Standard
Read Less Info
Want to know what your home might be worth? Contact us for a FREE valuation!

Our team is ready to help you sell your home for the highest possible price ASAP

Bought with DENISE RAMEY TEAM • LONG & FOSTER - CHARLOTTESVILLE WEST

"My job is to find and attract mastery-based agents to the office, protect the culture, and make sure everyone is happy! "






